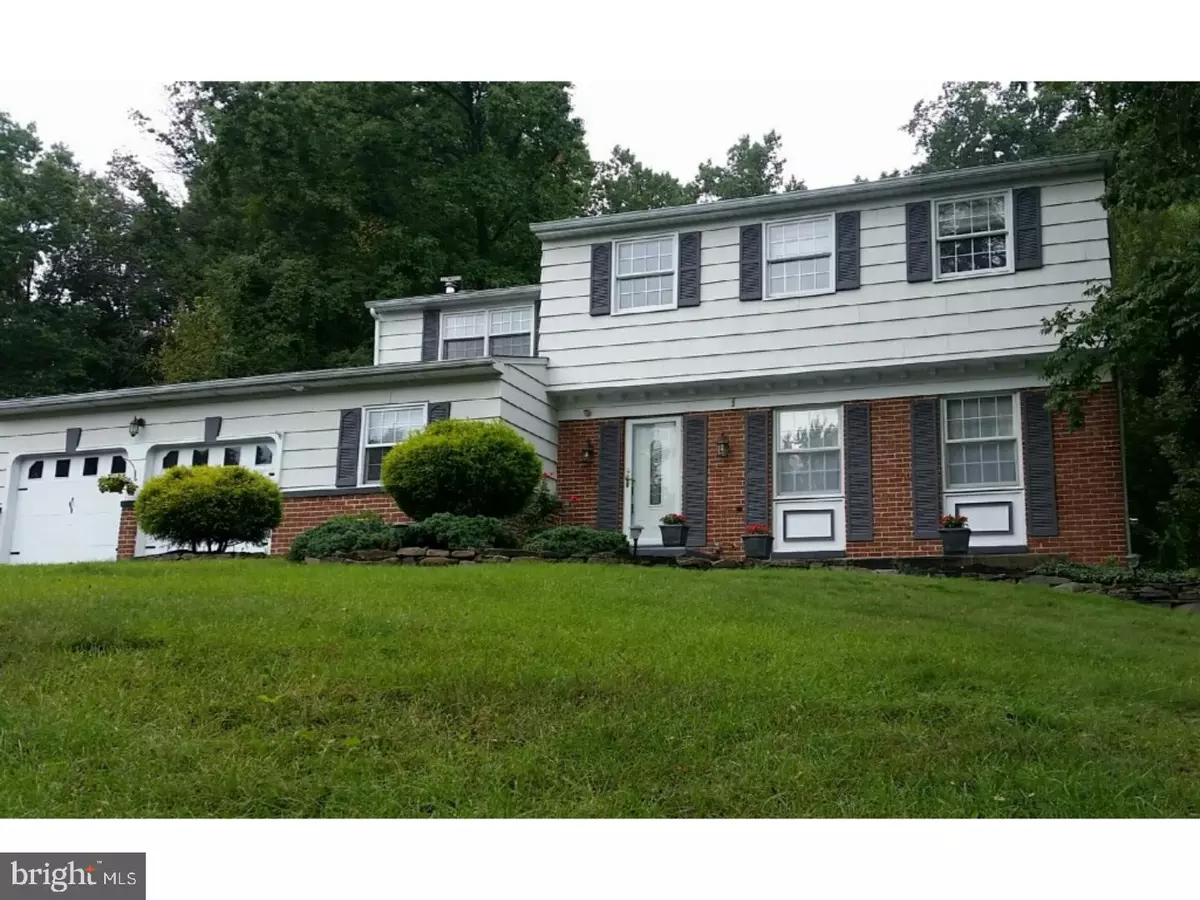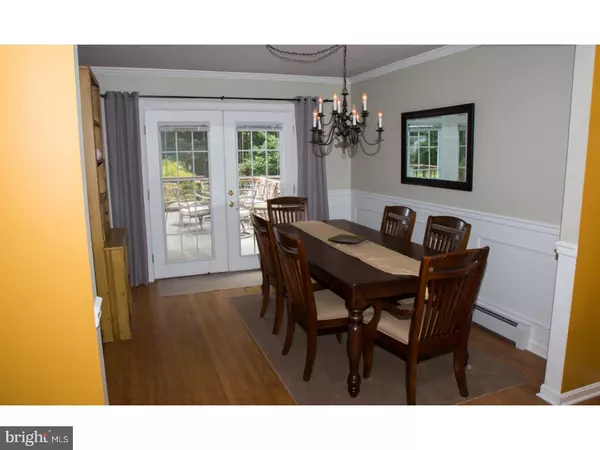$375,000
$374,900
For more information regarding the value of a property, please contact us for a free consultation.
1110 STRATHMANN DR Southampton, PA 18966
5 Beds
3 Baths
2,804 SqFt
Key Details
Sold Price $375,000
Property Type Single Family Home
Sub Type Detached
Listing Status Sold
Purchase Type For Sale
Square Footage 2,804 sqft
Price per Sqft $133
Subdivision Upper Southampton
MLS Listing ID 1000244781
Sold Date 11/21/17
Style Traditional
Bedrooms 5
Full Baths 2
Half Baths 1
HOA Y/N N
Abv Grd Liv Area 2,206
Originating Board TREND
Year Built 1967
Annual Tax Amount $5,824
Tax Year 2017
Lot Size 0.443 Acres
Acres 0.47
Lot Dimensions 100X193
Property Description
AMAZING PRIVACY!! Welcome to this highly desired section of Upper Southampton Township, among one of the hardest locations to find, embrace yourself with this beautifully secluded back yard backing up to woods and close proximity to local parks where there will never be construction. This highly sought after large lot includes a front and back yard patio with a 500 sq. ft. two tiered deck for those great BBQ nights with friends. This home comes equipped with A BRAND NEW ROOF(Aug2017), freshly painted shutters, updated kitchen counter tops, stainless steel appliances, updated bathrooms and a fully finished dry basement with large custom designed bar with built in beer tap and ample entertainment space! The home include a newer hot water heater, hydronic baseboard heating and a high energy efficient furnace and energy efficient composite material siding. The property also includes 4 large sized bedrooms on the upper level with 1 small bedroom you could utilize as an office or small room on the lower level with brand new carpeting. Don't forget the enormous laundry space that connects to the spacious two car garage! Schedule your appointment today to see how this amazing property can become your own.
Location
State PA
County Bucks
Area Upper Southampton Twp (10148)
Zoning R2
Rooms
Other Rooms Living Room, Dining Room, Primary Bedroom, Bedroom 2, Bedroom 3, Kitchen, Family Room, Bedroom 1
Basement Full, Fully Finished
Interior
Interior Features Primary Bath(s), Attic/House Fan
Hot Water Electric
Heating Baseboard - Hot Water
Cooling Central A/C, Wall Unit
Flooring Wood
Fireplaces Number 1
Fireplace Y
Heat Source Natural Gas
Laundry Main Floor
Exterior
Garage Spaces 5.0
Utilities Available Cable TV
Water Access N
Roof Type Pitched
Accessibility None
Total Parking Spaces 5
Garage N
Building
Lot Description Cul-de-sac, Front Yard, Rear Yard, SideYard(s)
Story 3+
Foundation Concrete Perimeter
Sewer Public Sewer
Water Public
Architectural Style Traditional
Level or Stories 3+
Additional Building Above Grade, Below Grade, Shed
New Construction N
Schools
School District Centennial
Others
Senior Community No
Tax ID 48-018-092
Ownership Fee Simple
Acceptable Financing Conventional, VA, FHA 203(b)
Listing Terms Conventional, VA, FHA 203(b)
Financing Conventional,VA,FHA 203(b)
Read Less
Want to know what your home might be worth? Contact us for a FREE valuation!

Our team is ready to help you sell your home for the highest possible price ASAP

Bought with James P. McGinley • Re/Max One Realty





