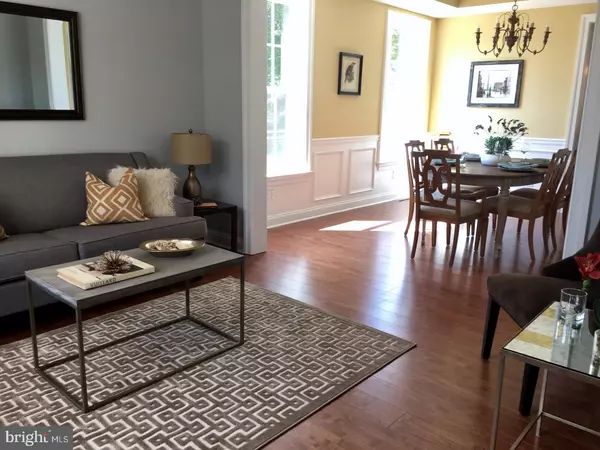$834,000
$859,900
3.0%For more information regarding the value of a property, please contact us for a free consultation.
19 GREENLAWN RD Paoli, PA 19301
4 Beds
4 Baths
3,438 SqFt
Key Details
Sold Price $834,000
Property Type Single Family Home
Sub Type Detached
Listing Status Sold
Purchase Type For Sale
Square Footage 3,438 sqft
Price per Sqft $242
Subdivision None Available
MLS Listing ID 1000289431
Sold Date 12/07/17
Style Colonial,Traditional
Bedrooms 4
Full Baths 3
Half Baths 1
HOA Y/N N
Abv Grd Liv Area 3,438
Originating Board TREND
Year Built 2017
Annual Tax Amount $4,211
Tax Year 2017
Lot Size 0.419 Acres
Acres 0.42
Lot Dimensions .42
Property Description
Quality new construction in Nationally Award Winning Tredyffrin-Easttown School District! Pride in Workmanship with many features you will find in far more costly homes. The modern floor plan offers a spacious Family Rm., Kitchen & Breakfast Rm all with a view of the level, extensive, & quiet rear yard. There is a large main floor laundry rm. & mud rm. The home is located just minutes from wonderful shopping, trains, buses, restaurants, & major highways. It's time to enjoy a very walkable neighborhood! Experience finish details such as butler pantry and extensive trim package featuring tray ceilings and finished beams. Master suite has separate his and hers walk-in closets, spa-like bathroom and a bonus office/nursery/gym/sitting room space. The kitchen features large pantry, butler's pantry, KitchenAide appliances, hardwood floors, Century cabinets and Granite countertop. The home is very close to completion and is scheduled for September delivery.
Location
State PA
County Chester
Area Tredyffrin Twp (10343)
Zoning R2
Rooms
Other Rooms Living Room, Dining Room, Primary Bedroom, Bedroom 2, Bedroom 3, Kitchen, Family Room, Breakfast Room, Bedroom 1, Laundry, Mud Room, Other, Bonus Room
Basement Full
Interior
Interior Features Kitchen - Island, Butlers Pantry, Stall Shower, Kitchen - Eat-In
Hot Water Natural Gas
Heating Forced Air
Cooling Central A/C
Flooring Wood, Fully Carpeted, Tile/Brick
Fireplaces Number 1
Fireplaces Type Gas/Propane
Equipment Oven - Self Cleaning, Dishwasher, Disposal, Built-In Microwave
Fireplace Y
Appliance Oven - Self Cleaning, Dishwasher, Disposal, Built-In Microwave
Heat Source Natural Gas
Laundry Main Floor
Exterior
Exterior Feature Patio(s)
Garage Spaces 2.0
Water Access N
Roof Type Pitched,Shingle
Accessibility None
Porch Patio(s)
Attached Garage 2
Total Parking Spaces 2
Garage Y
Building
Lot Description Level, Open, Front Yard, Rear Yard
Story 2
Foundation Concrete Perimeter
Sewer Public Sewer
Water Public
Architectural Style Colonial, Traditional
Level or Stories 2
Additional Building Above Grade
Structure Type Cathedral Ceilings,9'+ Ceilings
New Construction Y
Schools
Elementary Schools Beaumont
Middle Schools Tredyffrin-Easttown
High Schools Conestoga Senior
School District Tredyffrin-Easttown
Others
Senior Community No
Tax ID 43-10N-0005
Ownership Fee Simple
Read Less
Want to know what your home might be worth? Contact us for a FREE valuation!

Our team is ready to help you sell your home for the highest possible price ASAP

Bought with Deborah Hyatt • Hyatt Realty





