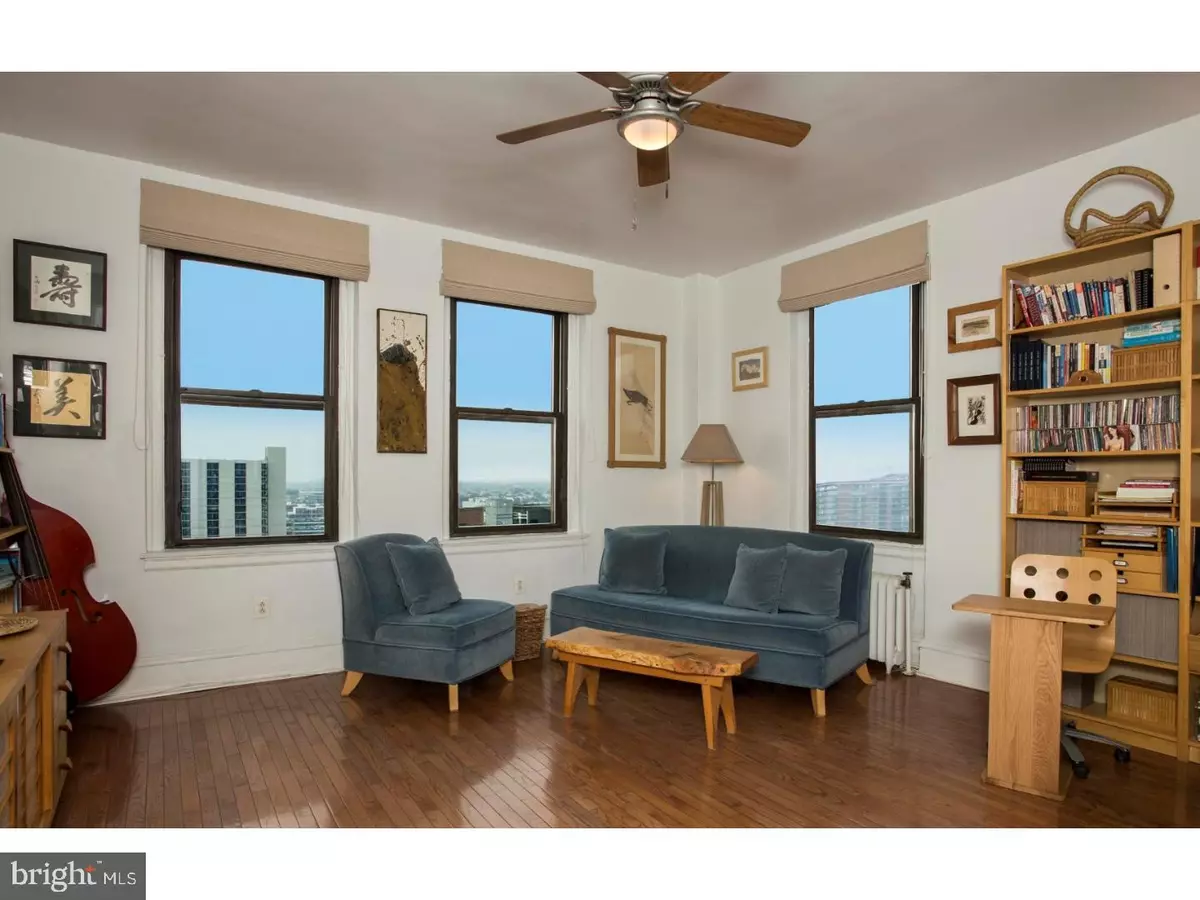$285,000
$299,000
4.7%For more information regarding the value of a property, please contact us for a free consultation.
250 S 13TH ST #13E Philadelphia, PA 19107
1 Bed
1 Bath
822 SqFt
Key Details
Sold Price $285,000
Property Type Single Family Home
Sub Type Unit/Flat/Apartment
Listing Status Sold
Purchase Type For Sale
Square Footage 822 sqft
Price per Sqft $346
Subdivision Washington Sq West
MLS Listing ID 1000320699
Sold Date 11/30/17
Style Traditional
Bedrooms 1
Full Baths 1
HOA Fees $531/mo
HOA Y/N N
Abv Grd Liv Area 822
Originating Board TREND
Year Built 1917
Annual Tax Amount $3,120
Tax Year 2017
Property Description
If you are looking for Historic Elegance coupled with a very tasteful custom-designed interior, this condo in the Pre-War Lenox Building is for you. This corner unit which is right below the highest floor in the building has been completely remodeled with the utmost quality and care and features the most extraordinary views from every window. The open kitchen boasts granite countertops, stainless steel appliances, and unbelievable architect-designed solid maple built-in dining area, all crafted to match the custom maple kitchen cabinets. In this unit's charming bedroom you will be impressed with the organic cotton/hemp blackout drapes with rope tie-backs, custom blinds and shades, and an extra large walk-in California closet. The bathroom is spacious and updated with some surprise amenities too. The entryway also features a generously sized California closet. Solid hardwood floors, high ceilings, and solid wood doors and trim are some of the extras that this home has to offer. The Lenox is a pet-friendly building, has a Concierge on duty every day of the week, and is ideally located amidst the ever-booming Midtown Village restaurant scene, and is in close proximity to all the vibrant cultural attractions that the Avenue of the Arts has to offer. Location, convenience and so much more.
Location
State PA
County Philadelphia
Area 19107 (19107)
Zoning RES
Rooms
Other Rooms Living Room, Dining Room, Primary Bedroom, Kitchen
Interior
Interior Features Kitchen - Eat-In
Hot Water Natural Gas
Heating Radiator
Cooling Wall Unit
Flooring Wood, Tile/Brick, Stone
Equipment Built-In Range, Dishwasher, Refrigerator, Disposal, Built-In Microwave
Fireplace N
Appliance Built-In Range, Dishwasher, Refrigerator, Disposal, Built-In Microwave
Heat Source Oil, Natural Gas
Laundry Shared
Exterior
Utilities Available Cable TV
Water Access N
Accessibility None
Garage N
Building
Story 1
Sewer Public Sewer
Water Public
Architectural Style Traditional
Level or Stories 1
Additional Building Above Grade
Structure Type 9'+ Ceilings
New Construction N
Schools
School District The School District Of Philadelphia
Others
HOA Fee Include Common Area Maintenance,Ext Bldg Maint,Snow Removal,Trash,Heat,Water,Sewer,Management
Senior Community No
Tax ID 888072252
Ownership Condominium
Read Less
Want to know what your home might be worth? Contact us for a FREE valuation!

Our team is ready to help you sell your home for the highest possible price ASAP

Bought with Rose Ann Jugla • BHHS Fox & Roach At the Harper, Rittenhouse Square





