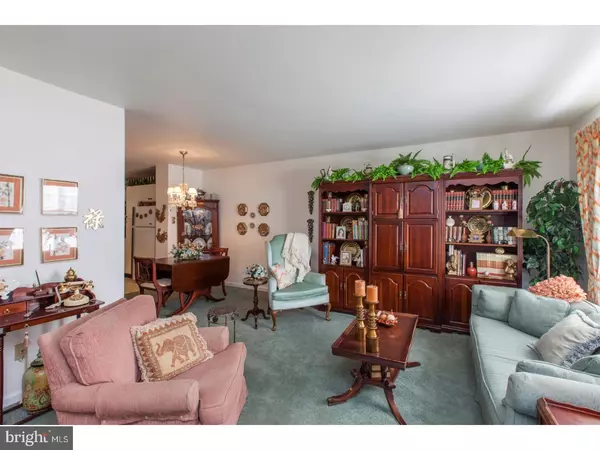$200,000
$220,000
9.1%For more information regarding the value of a property, please contact us for a free consultation.
167 JUDY WAY Aston, PA 19014
3 Beds
2 Baths
1,672 SqFt
Key Details
Sold Price $200,000
Property Type Townhouse
Sub Type Interior Row/Townhouse
Listing Status Sold
Purchase Type For Sale
Square Footage 1,672 sqft
Price per Sqft $119
Subdivision Bridgewater
MLS Listing ID 1000379383
Sold Date 12/14/17
Style Colonial
Bedrooms 3
Full Baths 1
Half Baths 1
HOA Fees $45/mo
HOA Y/N Y
Abv Grd Liv Area 1,672
Originating Board TREND
Year Built 1993
Annual Tax Amount $4,470
Tax Year 2017
Lot Size 9,801 Sqft
Acres 0.22
Lot Dimensions 20X110
Property Description
Welcome to Village of Bridgewater. This townhome is clean as a whistle and has tons of living space. The home has a large parking area that will accommodate two vehicles. Entry into the home leads to a large living room and dining area that could function as part of the living room if so desired. The boldly designed eat in kitchen is smartly designed and has plenty of cabinets for storage. There is a small peninsula for a quick cup of coffee or bite to eat. There is also a large area for a kitchen table. The kitchen leads to a nice sized deck for relaxing after your meals or just enjoying your morning cup of joe. There is also a powder room on this floor. The second floor has a large master suite with a nice size closet and a ceiling fan and entrance to the hall bathroom from the bedroom. There are two additional nice sized bedrooms located in the rear of the home both with generous closets. There are pull down steps to a partial floored attic. The basement is finished with TONS of storage closets. The laundry room is finished with useful touches and a double utility sink. This townhome community has more of an open feeling than most communities like this and YES the HOA monthly cost really is that low. Aston township has a 1% EIT
Location
State PA
County Delaware
Area Aston Twp (10402)
Zoning RESID
Rooms
Other Rooms Living Room, Dining Room, Primary Bedroom, Bedroom 2, Kitchen, Bedroom 1, Laundry, Attic
Basement Full, Fully Finished
Interior
Interior Features Ceiling Fan(s), Kitchen - Eat-In
Hot Water Natural Gas
Heating Forced Air
Cooling Central A/C
Flooring Fully Carpeted
Equipment Disposal, Built-In Microwave
Fireplace N
Appliance Disposal, Built-In Microwave
Heat Source Natural Gas
Laundry Basement
Exterior
Exterior Feature Deck(s), Balcony
Water Access N
Roof Type Shingle
Accessibility None
Porch Deck(s), Balcony
Garage N
Building
Story 2
Foundation Brick/Mortar
Sewer Public Sewer
Water Public
Architectural Style Colonial
Level or Stories 2
Additional Building Above Grade
New Construction N
Schools
Middle Schools Northley
High Schools Sun Valley
School District Penn-Delco
Others
HOA Fee Include Common Area Maintenance,Lawn Maintenance,Trash,Management
Senior Community No
Tax ID 02-00-01276-81
Ownership Fee Simple
Acceptable Financing Conventional, VA, FHA 203(b)
Listing Terms Conventional, VA, FHA 203(b)
Financing Conventional,VA,FHA 203(b)
Read Less
Want to know what your home might be worth? Contact us for a FREE valuation!

Our team is ready to help you sell your home for the highest possible price ASAP

Bought with Terris Musser • Coldwell Banker Hearthside Realtors-Collegeville





