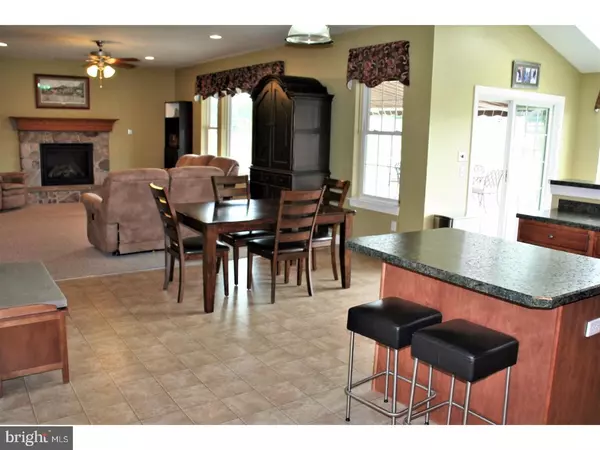$455,000
$465,000
2.2%For more information regarding the value of a property, please contact us for a free consultation.
88 FIELDVIEW DR Spring City, PA 19475
4 Beds
3 Baths
4,513 SqFt
Key Details
Sold Price $455,000
Property Type Single Family Home
Sub Type Detached
Listing Status Sold
Purchase Type For Sale
Square Footage 4,513 sqft
Price per Sqft $100
Subdivision Vincent Meadows
MLS Listing ID 1000436297
Sold Date 09/29/17
Style Colonial
Bedrooms 4
Full Baths 2
Half Baths 1
HOA Fees $50/ann
HOA Y/N Y
Abv Grd Liv Area 3,124
Originating Board TREND
Year Built 2008
Annual Tax Amount $6,583
Tax Year 2017
Lot Size 0.379 Acres
Acres 0.38
Lot Dimensions RECTANGLE
Property Description
SOLAR PANELS = Little to NO Electric Bills: SAVING YOU over $3,000/year!!! . Dual Zoned HIGH Efficiency Heat & Air Conditioner . PEX Manifold Plumbing System . Open Floor Plan . Stainless Steel Whirlpool Appliances with Gas Cooking . Eat-at Kit. Island . Large Walk-in Pantry . Morning Room Addition with Window Surround, Sliders & Skylights in Vaulted Ceiling . Double Hung, Tilt-in Windows for ease of cleaning . Bright, Sun-lit Exposure . Retractable Awning on Remote with Sensor to automatically retract if too windy . Enormous Trek Deck (20X20 & 16X10) with yard access from either side . Fantastic Yard . Great Room with Gas Fireplace & Stone Hearth . 1st Floor Office with half-vaulted Ceiling . Formal Living Room with Bay Window Bump-out . Formal Dining Room with Tray Ceiling . 2-story, Hardwood Foyer . Upgraded Corian Sink & Cabinet Vanity in Powder Room . French Door Entry into Owner's Suite . Two Large Walk-in Closets in Owner's Suite . Cathedral Ceilings in Owner's Suite & Master Sitting Room . Oversized Master Sitting Room to use for Nursery or Owner's Private Escape & Retreat . Tiled Master Bathroom with Double Bowl Corian Vanity, Extended Soaking Tub, Tile Tub Surround, separate shower stall with Dual Shower Head, and completed with Vaulted Ceiling & Skylight . Ceiling Fans in each Bedroom, Kit, and Family Room; all with separate switch for overhead light & fan . 2nd Floor Laundry Room with Cabinet Storage & Utility Sink . Professional Closet Organizers in Every Closet . Recessed Lighting upgrades through-out . 10' foundation walls in basement (including morning room addition) provides opportunity for 1,300+ SQ. FT. of additional living space for theater room, in-home gym, 2nd family room & more . Bilco door access from basement . Large Shed . Comfortable Front Porch . Amazing Views . Home rests at Top of Neighborhood . Located 2 minutes from "Up and Coming" Downtown Phoenixville: home of 1st Fridays, Boutique Shopping, Variety of Dining, Local Brewery's & Local Distillery's, and so much more . Walking Trails & Hiking . 20 minutes from King of Prussia, Exton, Great Valley, and the Main Line . 2 Minutes drive from Kimberton Waldorf School . Did we mention SOLAR PANELS!!! . Welcome Home to SAVINGS!!!
Location
State PA
County Chester
Area East Vincent Twp (10321)
Zoning R3
Rooms
Other Rooms Living Room, Dining Room, Primary Bedroom, Sitting Room, Bedroom 2, Bedroom 3, Kitchen, Family Room, Breakfast Room, Bedroom 1, Laundry, Other, Office, Attic
Basement Full, Outside Entrance, Drainage System
Interior
Interior Features Primary Bath(s), Kitchen - Island, Butlers Pantry, Skylight(s), Ceiling Fan(s), Stall Shower, Dining Area
Hot Water Propane
Heating Forced Air
Cooling Central A/C
Flooring Wood, Fully Carpeted, Vinyl, Tile/Brick
Fireplaces Number 1
Fireplaces Type Stone, Gas/Propane
Equipment Oven - Self Cleaning, Dishwasher, Disposal, Built-In Microwave
Fireplace Y
Window Features Bay/Bow
Appliance Oven - Self Cleaning, Dishwasher, Disposal, Built-In Microwave
Heat Source Bottled Gas/Propane
Laundry Upper Floor
Exterior
Exterior Feature Deck(s), Porch(es)
Parking Features Inside Access, Garage Door Opener, Oversized
Garage Spaces 6.0
Utilities Available Cable TV
Water Access N
Roof Type Pitched,Shingle
Accessibility None
Porch Deck(s), Porch(es)
Total Parking Spaces 6
Garage Y
Building
Lot Description Open, Front Yard, Rear Yard, SideYard(s)
Story 2
Foundation Concrete Perimeter
Sewer Public Sewer
Water Public
Architectural Style Colonial
Level or Stories 2
Additional Building Above Grade, Below Grade
Structure Type Cathedral Ceilings,9'+ Ceilings
New Construction N
Schools
School District Owen J Roberts
Others
HOA Fee Include Common Area Maintenance,Trash
Senior Community No
Tax ID 21-05 -0171.1700
Ownership Fee Simple
Security Features Security System
Read Less
Want to know what your home might be worth? Contact us for a FREE valuation!

Our team is ready to help you sell your home for the highest possible price ASAP

Bought with Elizabeth M Newcomb • RE/MAX Main Line-Paoli





