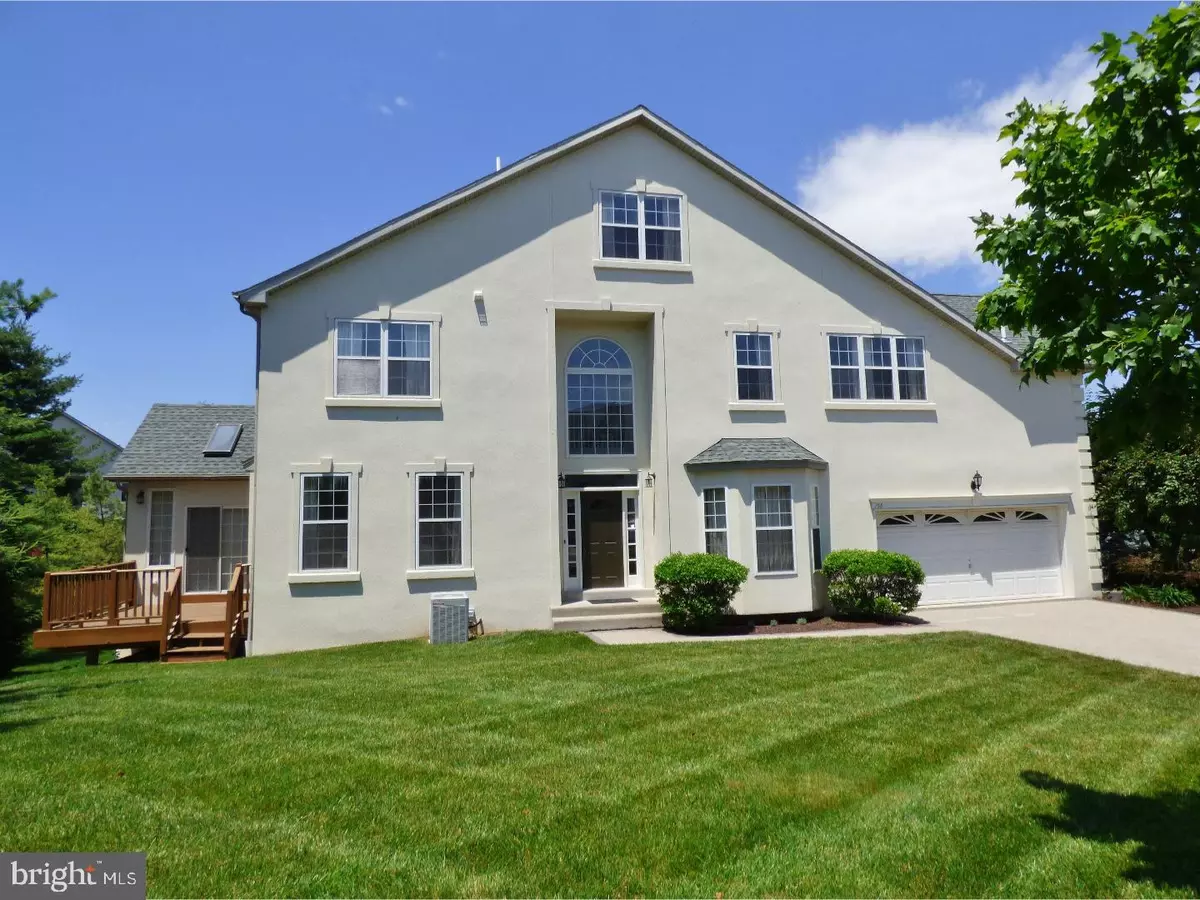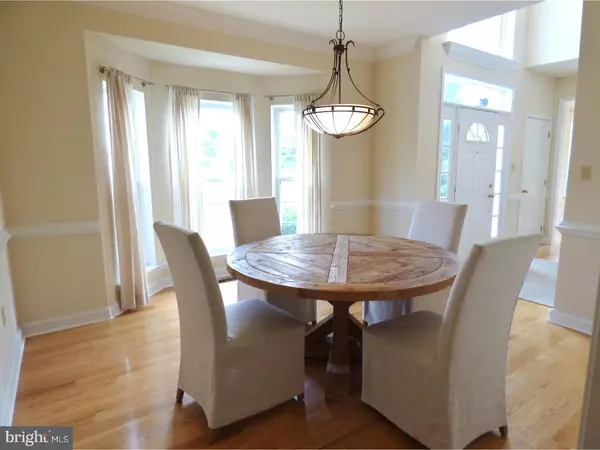$392,500
$399,900
1.9%For more information regarding the value of a property, please contact us for a free consultation.
158 HEDGE ROW CIR Lansdale, PA 19446
4 Beds
4 Baths
3,445 SqFt
Key Details
Sold Price $392,500
Property Type Townhouse
Sub Type End of Row/Townhouse
Listing Status Sold
Purchase Type For Sale
Square Footage 3,445 sqft
Price per Sqft $113
Subdivision Center Point Farm
MLS Listing ID 1000460905
Sold Date 09/29/17
Style Colonial
Bedrooms 4
Full Baths 3
Half Baths 1
HOA Fees $325/mo
HOA Y/N Y
Abv Grd Liv Area 3,445
Originating Board TREND
Year Built 2000
Annual Tax Amount $7,597
Tax Year 2017
Lot Size 3,486 Sqft
Acres 0.08
Lot Dimensions 42X83
Property Description
Spacious & EXPANDED END Carriage Home with 2 Car Garage in Center Point Farm. Enjoy 3 Levels of Carefree Living! A Large & Inviting 2-Story Foyer with Open Railing to 2nd Floor flows into Living & Dining Rooms. SOLID 3/4" OAK Hardwood Floors added to ENTIRE 1st Floor 2nd Floor in 2013 & 2014 with an Upgraded Bamboo Tread Turned Staircase. Light, Bright, & Neutral Home has been Recently Painted. Natural Light Streams through the many Windows. Upgraded Kitchen Features 42" Cabinetry with NEW Hardware, Granite Transformations Counters, NEW Stainless Appliances & Double Bowl Stainless Sink in 2012/13. Pantry Closet & Recessed Lighting. Breakfast Bar Island Breakfast Room for Casual Dining. Formal Dining Room is Highlighted by a Walk-In Bay Window & Millwork. Living Room is graced by a 2-Sided Gas Fireplace leading to the Family Room. A Dramatic Sun-Drenched SUNROOM ADDITION with Skylights & Cathedral Ceiling flows into the adjacent Family Room with Fireplace ? Wonderful Space for Expanded Entertaining or Relaxing. Step through the Sliding Doors in Sunroom to the Deck. Updated Powder Room & entry to Garage completes the Main Floor. An ENLARGED & MODIFIED Floor Plan on the 2nd Floor adds an OVERSIZED 4th Bedroom with Cathedral Ceiling. Spacious Master Suite features a Sitting Room, Vaulted Ceiling, Walk-In Closet 2nd Closet. Luxury Master Bath with Cathedral Ceiling offers a Soaking Tub, Large Shower, Upgraded Dual Vanity, & Newer Fixtures. 3 Secondary Bedrooms, 2nd Updated Full Bath & Laundry Area completes the 2nd Level. Looking for more Finished Space? A Massive 3rd Floor Office/5th Bedroom/Guest Suite with Full Bath, Walk?in Closet 2nd Closet provides approximately 580 sq. ft. for Extended Housing Options = 3.445 sq.ft. of TOTAL LIVING AREA. Full Basement offers Ample Storage & ready for Finishing. NEW Hot Water Heater & NEW Roof -2014, Upgraded Lighting throughout Home. Expanded Paver Driveway fits 4 cars Leading to the 2-Car Garage. Award Winning Methacton School District. Association Maintains Roof, Stucco, Lawn Care, Trash & Snow Removal. Enjoy use of Tennis Court, Fitness Center, or Playground. Easy Living in this Gated Community just a few miles to Blue Bell, Shopping, & Commuter Routes.
Location
State PA
County Montgomery
Area Worcester Twp (10667)
Zoning AGR
Rooms
Other Rooms Living Room, Dining Room, Primary Bedroom, Bedroom 2, Bedroom 3, Bedroom 5, Kitchen, Family Room, Foyer, Bedroom 1, Sun/Florida Room, Other
Basement Full, Unfinished
Interior
Interior Features Primary Bath(s), Kitchen - Island, Butlers Pantry, Skylight(s), Ceiling Fan(s), Sprinkler System, Stall Shower, Dining Area
Hot Water Natural Gas
Heating Forced Air
Cooling Central A/C
Flooring Wood, Fully Carpeted, Tile/Brick
Fireplaces Number 1
Fireplaces Type Gas/Propane
Equipment Built-In Range, Dishwasher, Disposal, Energy Efficient Appliances, Built-In Microwave
Fireplace Y
Window Features Bay/Bow
Appliance Built-In Range, Dishwasher, Disposal, Energy Efficient Appliances, Built-In Microwave
Heat Source Natural Gas
Laundry Upper Floor
Exterior
Exterior Feature Deck(s)
Parking Features Inside Access, Garage Door Opener
Garage Spaces 5.0
Utilities Available Cable TV
Amenities Available Tennis Courts, Tot Lots/Playground
Water Access N
Roof Type Shingle
Accessibility None
Porch Deck(s)
Attached Garage 2
Total Parking Spaces 5
Garage Y
Building
Lot Description Level, Front Yard, SideYard(s)
Story 3+
Sewer Public Sewer
Water Public
Architectural Style Colonial
Level or Stories 3+
Additional Building Above Grade
Structure Type Cathedral Ceilings,9'+ Ceilings,High
New Construction N
Schools
Elementary Schools Worcester
Middle Schools Arcola
High Schools Methacton
School District Methacton
Others
Pets Allowed Y
HOA Fee Include Common Area Maintenance,Ext Bldg Maint,Lawn Maintenance,Snow Removal,Trash,Health Club,All Ground Fee,Management
Senior Community No
Tax ID 67-00-01820-507
Ownership Fee Simple
Acceptable Financing Conventional, VA, FHA 203(b)
Listing Terms Conventional, VA, FHA 203(b)
Financing Conventional,VA,FHA 203(b)
Pets Allowed Case by Case Basis
Read Less
Want to know what your home might be worth? Contact us for a FREE valuation!

Our team is ready to help you sell your home for the highest possible price ASAP

Bought with Renee Buzzetta • RE/MAX Preferred - Cherry Hill





