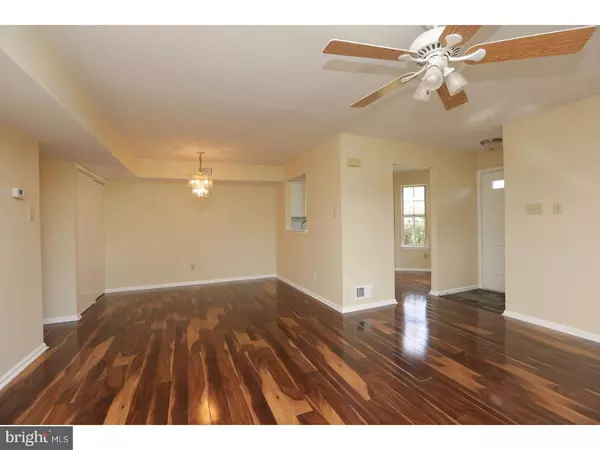$200,000
$199,900
0.1%For more information regarding the value of a property, please contact us for a free consultation.
15015 HOPKINS CT #770A Southampton, PA 18966
2 Beds
2 Baths
1 Acres Lot
Key Details
Sold Price $200,000
Property Type Single Family Home
Sub Type Unit/Flat/Apartment
Listing Status Sold
Purchase Type For Sale
Subdivision Tapestry
MLS Listing ID 1001416649
Sold Date 10/30/17
Style Contemporary
Bedrooms 2
Full Baths 2
HOA Fees $171/mo
HOA Y/N Y
Originating Board TREND
Year Built 1988
Annual Tax Amount $2,936
Tax Year 2017
Lot Size 1.000 Acres
Acres 1.0
Lot Dimensions 1X1
Property Description
Nestled in the heart of Tapestry & Council Rock School District, this beautiful first floor condo has everything you have been searching for! New laminated flooring throughout. Modern kitchen with white cabinets & backsplash, granite countertops, and brand new stainless steel range and dishwasher. The wonderful living space is open and sunlit, perfect for entertaining. The kitchen has an opening to the dining room for an open-concept feel. Down the hallway you will find the 2nd bedroom, hall bathroom, and master suite. The master bedroom is huge - plenty of room for a king size bed and furniture! Master suite also boasts a full walk-in closet and bathroom. New windows in the bedrooms will be installed. This unit has been renovated & freshly painted throughout? just move right in!
Location
State PA
County Bucks
Area Northampton Twp (10131)
Zoning R3
Rooms
Other Rooms Living Room, Dining Room, Primary Bedroom, Kitchen, Bedroom 1
Interior
Interior Features Primary Bath(s), Stall Shower, Kitchen - Eat-In
Hot Water Electric
Heating Gas, Forced Air
Cooling Central A/C
Fireplaces Number 1
Equipment Dishwasher, Disposal
Fireplace Y
Window Features Energy Efficient,Replacement
Appliance Dishwasher, Disposal
Heat Source Natural Gas
Laundry Main Floor
Exterior
Amenities Available Swimming Pool, Tot Lots/Playground
Water Access N
Accessibility None
Garage N
Building
Lot Description Cul-de-sac
Story 1
Sewer Public Sewer
Water Public
Architectural Style Contemporary
Level or Stories 1
New Construction N
Schools
Elementary Schools Holland
Middle Schools Holland
High Schools Council Rock High School South
School District Council Rock
Others
HOA Fee Include Pool(s),Common Area Maintenance,Ext Bldg Maint,Lawn Maintenance,Snow Removal,Trash,All Ground Fee
Senior Community No
Tax ID 31-067-369770A
Ownership Condominium
Acceptable Financing Conventional
Listing Terms Conventional
Financing Conventional
Read Less
Want to know what your home might be worth? Contact us for a FREE valuation!

Our team is ready to help you sell your home for the highest possible price ASAP

Bought with Raymond W. Jones • Century 21 Advantage Gold-Yardley





