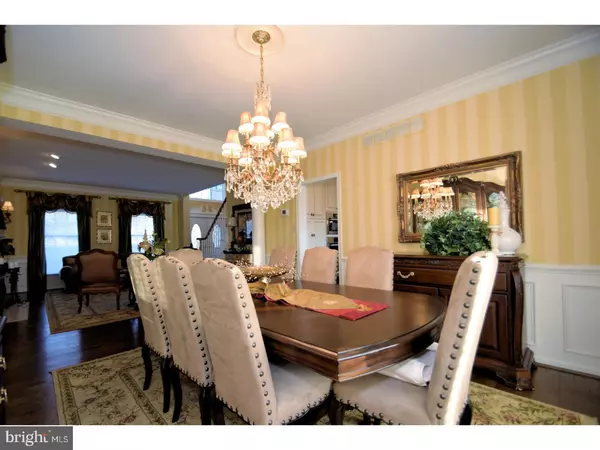$615,000
$625,000
1.6%For more information regarding the value of a property, please contact us for a free consultation.
1025 REDTAIL RD Audubon, PA 19403
4 Beds
4 Baths
5,040 SqFt
Key Details
Sold Price $615,000
Property Type Single Family Home
Sub Type Detached
Listing Status Sold
Purchase Type For Sale
Square Footage 5,040 sqft
Price per Sqft $122
Subdivision Audubon Ridge
MLS Listing ID 1003152261
Sold Date 06/09/17
Style Colonial
Bedrooms 4
Full Baths 2
Half Baths 2
HOA Y/N N
Abv Grd Liv Area 3,700
Originating Board TREND
Year Built 1994
Annual Tax Amount $11,459
Tax Year 2017
Lot Size 0.528 Acres
Acres 0.53
Lot Dimensions 123
Property Description
From the moment you leave your car you will know you are home! 1025 Redtail Rd has a beautiful Brick face front with a newly installed slate entrance way and a New Front Door to greet you! Enter the glamorous foyer and find a well designed open concept floor plan starting with the Formal Living rm with a gas fireplace, beautiful wood trim (crown molding, picture frame wainscotting and chair rail), recessed lights and 2 Pillars to separate the Dining rm! The Dining rm has a bay window bumpout overlooking the rear yard, custom Chandelier light and just as much wood trim as the Living rm! The Kitchen is a dream come true. Recently remodeled, the features include all new partial glass 42 inch cabinetry, Granite counters, glass style backsplash, Custom extended Island, Stainless top of the line appliances (Sub Zero built in Refrigerator, Miele Oven combination Microwave/Convection Oven with warming drawer, Wolfe Gas Range with extraction system Inc. external Motor with high CFM and Bosch Dishwasher) plus an eat in breakfast room for added convenience with a skylight, doors to the deck and so much more! The two story Family Rm is warm and inviting and has a floor to ceiling stone wood burning fireplace, is open to the Kitchen for easy entertaining, a wet bar, 2 skylights, 2nd staircase to the second level and French Doors to the Sunroom! As for that Sunroom...tons of Windows overlooking the serene private rear yard with views you must see for yourself! Completing the first floor you will find a Laundry room with access to the 3 car Garage, A updated Powder rm and a first floor Office with Custom Built ins! The second level has 3 well sized rooms all with great closet space, PLUS the true Master Suite! The Master has plenty of room, a perfect sitting area and a HUGE Walk In Closet...plus the Master Bath that was completely remodeled with Glass enclosed custom Shower, a Large Soaking Tub, double sinks, Heated Floor, Skylight and the list keeps going! Also find a completely redone full Hall Bath on this level! Need more room? How about the professionally finished Walkout Lower Level! A full custom Bar that seats 8, Large Open areas with another Half Bath, 10" ceilings recessed lighting, tons of natural light from the windows and a potential 5th bedroom currently used as an exercise room. A Paver Patio, Large Deck off the Main Level, 50 year roof with transferable warranty (yes 50 years!!) and close to all Major roads and shopping. Award winning Methacton Schools.
Location
State PA
County Montgomery
Area Lower Providence Twp (10643)
Zoning R2
Rooms
Other Rooms Living Room, Dining Room, Primary Bedroom, Bedroom 2, Bedroom 3, Kitchen, Family Room, Bedroom 1, Laundry, Other
Basement Full
Interior
Interior Features Kitchen - Island, Skylight(s), Ceiling Fan(s), Wet/Dry Bar, Kitchen - Eat-In
Hot Water Natural Gas
Heating Gas, Forced Air
Cooling Central A/C
Fireplaces Number 2
Equipment Cooktop, Oven - Double
Fireplace Y
Appliance Cooktop, Oven - Double
Heat Source Natural Gas
Laundry Main Floor
Exterior
Exterior Feature Deck(s), Patio(s)
Garage Spaces 6.0
Utilities Available Cable TV
Water Access N
Accessibility None
Porch Deck(s), Patio(s)
Attached Garage 3
Total Parking Spaces 6
Garage Y
Building
Story 2
Foundation Concrete Perimeter
Sewer Public Sewer
Water Public
Architectural Style Colonial
Level or Stories 2
Additional Building Above Grade, Below Grade
Structure Type Cathedral Ceilings,9'+ Ceilings
New Construction N
Schools
Elementary Schools Audubon
Middle Schools Arcola
High Schools Methacton
School District Methacton
Others
Senior Community No
Tax ID 43-00-11471-663
Ownership Fee Simple
Security Features Security System
Acceptable Financing Conventional
Listing Terms Conventional
Financing Conventional
Read Less
Want to know what your home might be worth? Contact us for a FREE valuation!

Our team is ready to help you sell your home for the highest possible price ASAP

Bought with Jasper J DiSanto • Coldwell Banker Realty





