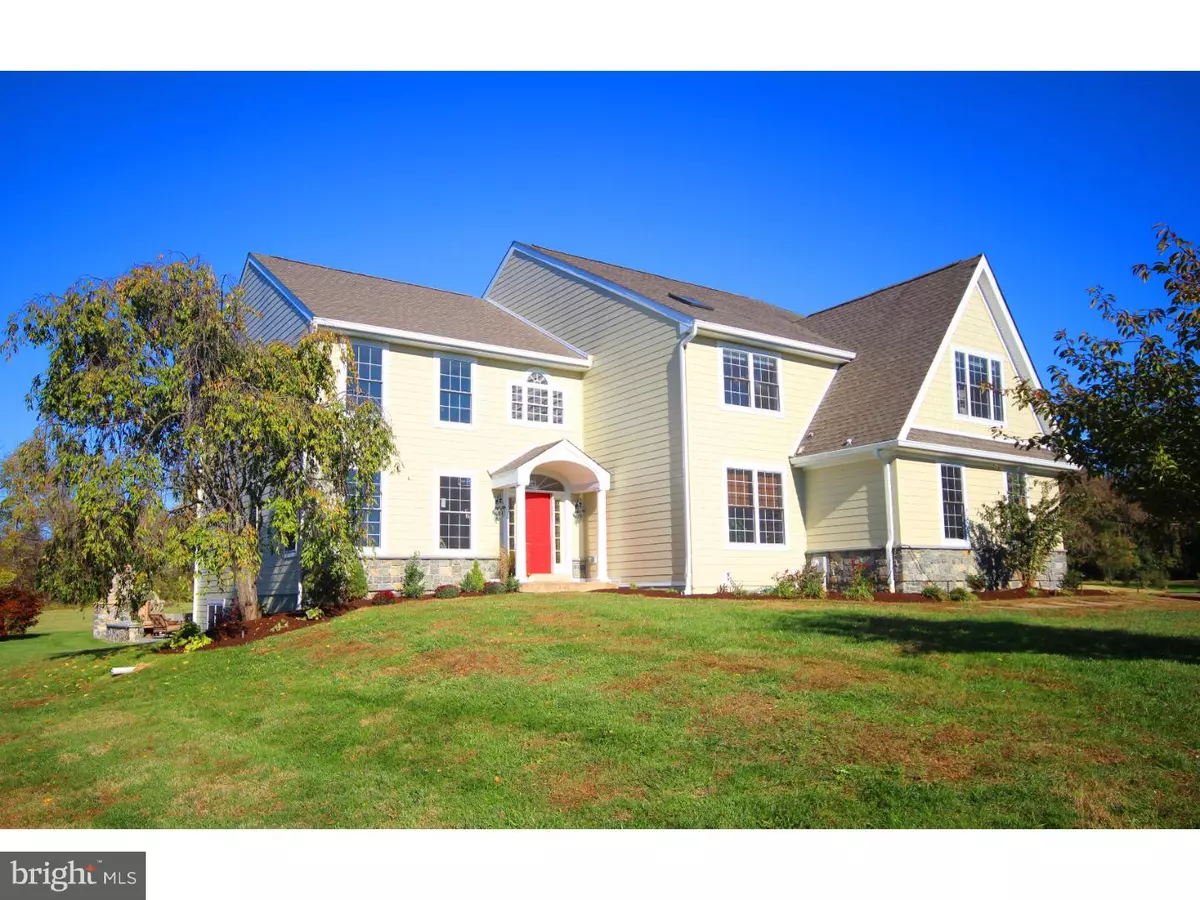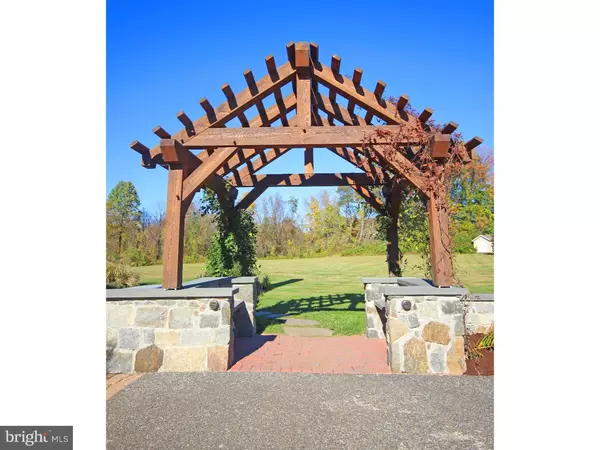$685,000
$698,000
1.9%For more information regarding the value of a property, please contact us for a free consultation.
347 E HILLENDALE RD Kennett Square, PA 19348
5 Beds
6 Baths
4.17 Acres Lot
Key Details
Sold Price $685,000
Property Type Single Family Home
Sub Type Detached
Listing Status Sold
Purchase Type For Sale
Subdivision None Available
MLS Listing ID 1003572005
Sold Date 07/08/16
Style Traditional
Bedrooms 5
Full Baths 4
Half Baths 2
HOA Y/N N
Originating Board TREND
Year Built 2001
Annual Tax Amount $12,230
Tax Year 2016
Lot Size 4.170 Acres
Acres 4.17
Lot Dimensions 0X0
Property Description
Privacy, abundant acreage, beautiful land & magnificent estate home all within walking distance of highly acclaimed downtown Kennett Square. Bring your horses, set up your organic vegetable garden, or simply enjoy the meadow flowers and mature trees that make this property such a haven. Convenient to both Wilmington, DE & Philadelphia, PA this estate home features over 4 acres of beautiful Chester County vistas which back up to acres of conservancy land with views from the home of the Longwood Gardens fireworks shows throughout the year. Owner has just completed the removal of all stucco and the installation of new cement board siding, with real stone accents, partial replacement of windows, and the installation of an amazing back yard stone patio and outdoor fireplace with built in stone bench seating and log storage. (10 year warranty on siding and window work transferable to new owners.) Access this back yard oasis from the updated deck with maintenance free synthetic decking material and maintenance free rails. This home was built for entertaining and enjoying the wonderful piece of land and magnificent setting on which it was built. The interior of the home has also been renovated -- wonderful neutral paint, new carpets and beautiful appointments throughout. The soaring two story entry way leads to a light filled living room and dining room. Adjacent to the amply sized dining room is the spacious eat in kitchen which includes an eat in island and a separate breakfast area which is completely open to the two story family room with a magnificent two story stone fireplace and wall of windows from which to enjoy the wonderful views afforded by this property. A second rear staircase leads to the master bedroom retreat which has tray ceilings, a separate sitting room with three closets and an amply sized master bathroom; a second bedroom with its own private full bathroom; and two additional bedrooms that share a jack & jill bathroom. The lower level of this home is partially finished and in addition to the rec room area, it has a complete 5th bedroom suite with private full bathroom as well as a second powder room. The private office is conveniently located on the main level off the foyer. With its just completed remodeling, this home shows like new construction. GENERATOR INCLUDED. Wonderful estate home with 4 acre property and great proximity to downtown Kennett Square and award winning Kennett Schools, with an easy commute to both DE and PA
Location
State PA
County Chester
Area Kennett Twp (10362)
Zoning R3
Rooms
Other Rooms Living Room, Dining Room, Primary Bedroom, Bedroom 2, Bedroom 3, Kitchen, Family Room, Bedroom 1, Laundry, Other, Attic
Basement Full, Outside Entrance
Interior
Interior Features Primary Bath(s), Kitchen - Island, Butlers Pantry, Skylight(s), Ceiling Fan(s), WhirlPool/HotTub, Stall Shower, Dining Area
Hot Water Propane
Heating Propane, Forced Air
Cooling Central A/C
Flooring Wood, Fully Carpeted, Tile/Brick
Fireplaces Number 1
Fireplaces Type Stone
Equipment Cooktop, Oven - Wall, Oven - Double, Dishwasher, Energy Efficient Appliances, Built-In Microwave
Fireplace Y
Window Features Energy Efficient,Replacement
Appliance Cooktop, Oven - Wall, Oven - Double, Dishwasher, Energy Efficient Appliances, Built-In Microwave
Heat Source Bottled Gas/Propane
Laundry Main Floor
Exterior
Exterior Feature Deck(s), Patio(s)
Garage Spaces 6.0
Utilities Available Cable TV
Water Access N
Roof Type Pitched,Shingle
Accessibility None
Porch Deck(s), Patio(s)
Attached Garage 3
Total Parking Spaces 6
Garage Y
Building
Lot Description Level, Open, Trees/Wooded, Front Yard, Rear Yard, SideYard(s)
Story 2
Foundation Concrete Perimeter
Sewer On Site Septic
Water Well
Architectural Style Traditional
Level or Stories 2
Structure Type Cathedral Ceilings,9'+ Ceilings,High
New Construction N
Schools
Elementary Schools Greenwood
Middle Schools Kennett
High Schools Kennett
School District Kennett Consolidated
Others
Tax ID 62-04 -0237.01B0
Ownership Fee Simple
Read Less
Want to know what your home might be worth? Contact us for a FREE valuation!

Our team is ready to help you sell your home for the highest possible price ASAP

Bought with Lynn D Seeburger • BHHS Fox & Roach-Wayne





