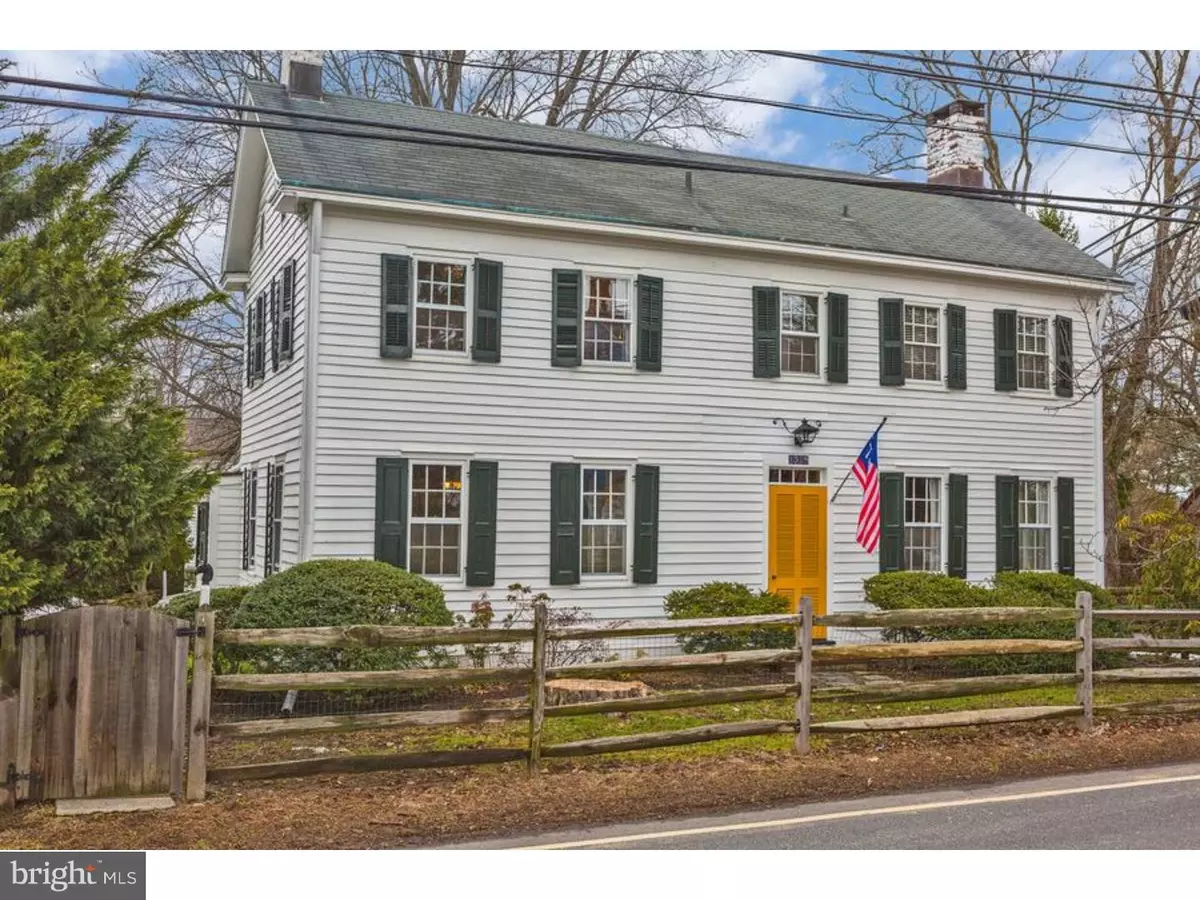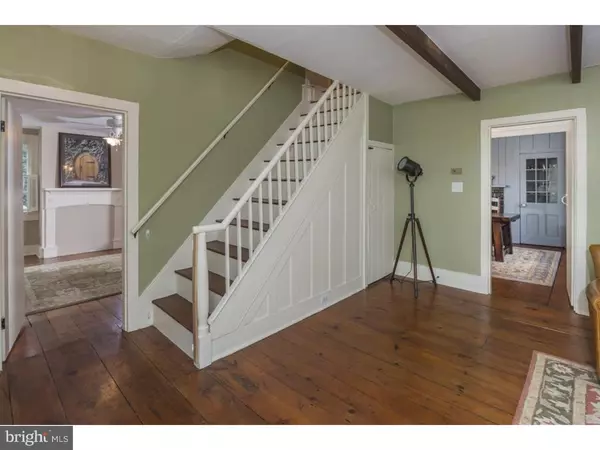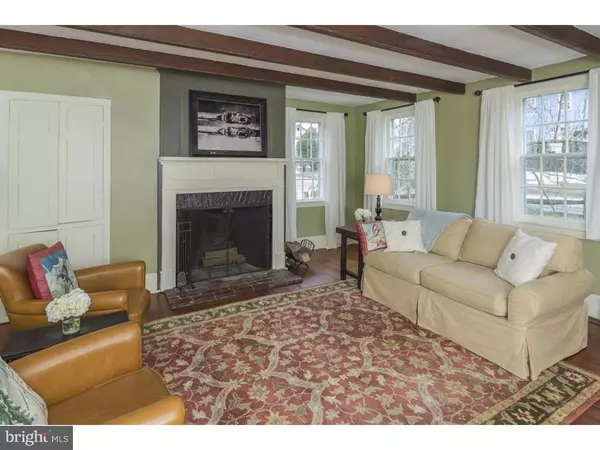$447,000
$445,000
0.4%For more information regarding the value of a property, please contact us for a free consultation.
1519 HARBOURTON ROCKTOWN RD Hopewell, NJ 08530
4 Beds
3 Baths
0.64 Acres Lot
Key Details
Sold Price $447,000
Property Type Single Family Home
Sub Type Detached
Listing Status Sold
Purchase Type For Sale
Subdivision None Available
MLS Listing ID 1003881987
Sold Date 07/29/16
Style Colonial
Bedrooms 4
Full Baths 2
Half Baths 1
HOA Y/N N
Originating Board TREND
Year Built 1785
Annual Tax Amount $15,145
Tax Year 2015
Lot Size 0.640 Acres
Acres 0.64
Property Description
Perched on scenic grounds in historic Harbourton, the Hart House captures the spirit of historic and new thanks to plentiful upgrades. Its sheltered setting offers a backdrop of peaceful, open vistas and grounds that include an inviting pool, renovated carriage house with heat, phone and internet and a newly-hardscaped bluestone patio. Inside, elements of a rich local history dating back to the 18th century blend seamlessly with many modern comforts. Wide plank flooring and original doors and fixtures ooze with charm. The first floor has an easy flow that includes formal and informal spaces brightened by natural light and warmed by both working and decorative fireplaces. The ultimate place to entertain, the kitchen bodes a wall of pantry storage, 2 ovens, stainless steel appliances, a Sub-zero fridge and an abundant center island. Upstairs, the master features a wall of organized storage. Both straight stairs and Jersey winders access the three additional generously-sized bedrooms and the updated main bath with spa tub and soothing separate shower. Storage is abundant throughout this home, a rarity found in homes of this period. A 3-car garage with workshop is the ultimate weekend warrior retreat, completing this must-see property! Tax assessment application is in and I expect excellent progress.
Location
State NJ
County Mercer
Area Hopewell Twp (21106)
Zoning MRC
Rooms
Other Rooms Living Room, Dining Room, Primary Bedroom, Bedroom 2, Bedroom 3, Kitchen, Family Room, Bedroom 1, Laundry, Other, Attic
Basement Full, Unfinished
Interior
Interior Features Kitchen - Island, Butlers Pantry, Skylight(s), Attic/House Fan, Wood Stove, Water Treat System, Exposed Beams, Stall Shower, Kitchen - Eat-In
Hot Water Oil
Heating Oil, Hot Water, Radiator
Cooling Central A/C
Flooring Wood
Fireplaces Number 2
Fireplaces Type Brick, Stone
Equipment Cooktop, Built-In Range, Oven - Double, Oven - Self Cleaning, Refrigerator
Fireplace Y
Appliance Cooktop, Built-In Range, Oven - Double, Oven - Self Cleaning, Refrigerator
Heat Source Oil
Laundry Upper Floor, Basement
Exterior
Exterior Feature Patio(s), Porch(es)
Garage Spaces 6.0
Pool In Ground
Water Access N
Roof Type Pitched,Metal
Accessibility None
Porch Patio(s), Porch(es)
Total Parking Spaces 6
Garage Y
Building
Lot Description Corner, Open
Story 2
Foundation Stone
Sewer On Site Septic
Water Well
Architectural Style Colonial
Level or Stories 2
Structure Type 9'+ Ceilings
New Construction N
Schools
Elementary Schools Bear Tavern
Middle Schools Timberlane
High Schools Central
School District Hopewell Valley Regional Schools
Others
Pets Allowed Y
Senior Community No
Tax ID 06-00027-00005
Ownership Fee Simple
Security Features Security System
Acceptable Financing Conventional
Listing Terms Conventional
Financing Conventional
Pets Allowed Case by Case Basis
Read Less
Want to know what your home might be worth? Contact us for a FREE valuation!

Our team is ready to help you sell your home for the highest possible price ASAP

Bought with Sandy Brown • BHHS Fox & Roach Hopewell Valley





