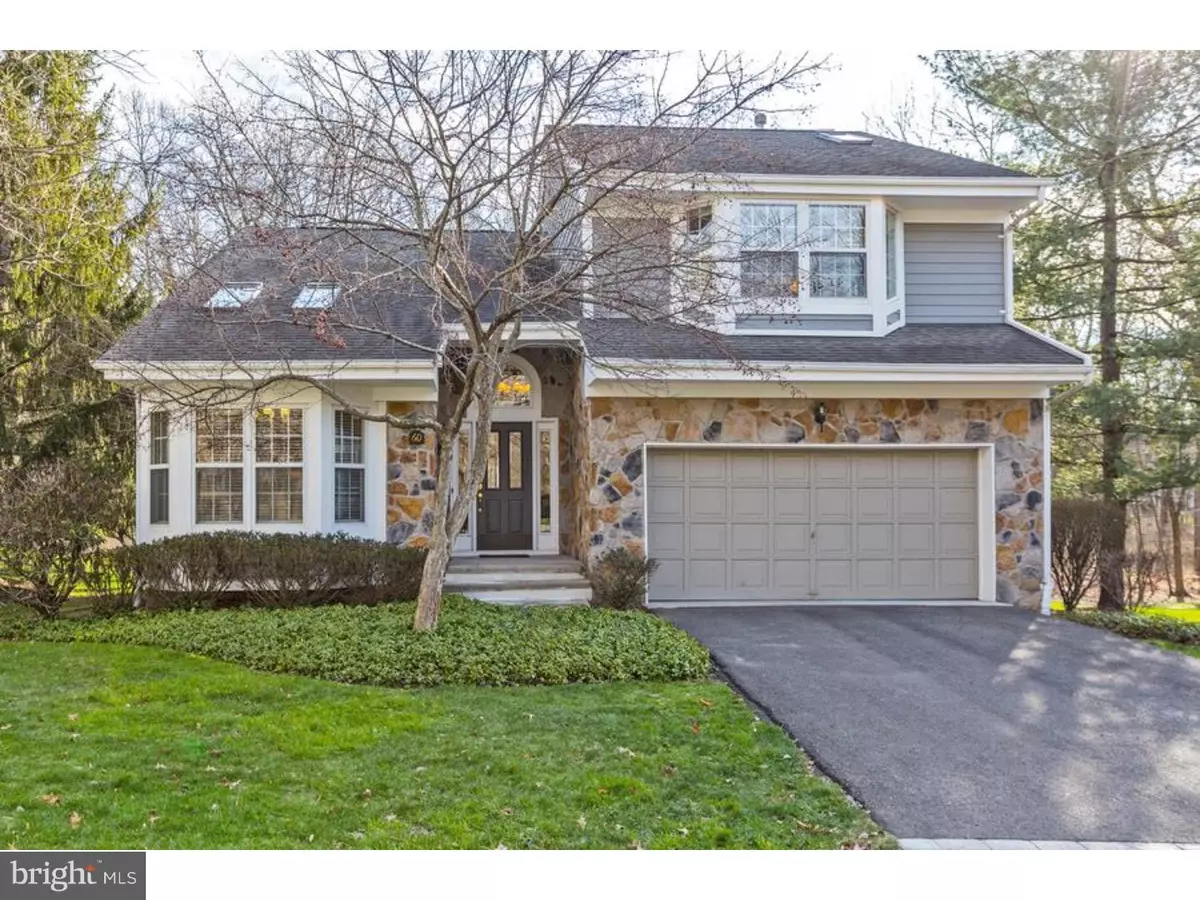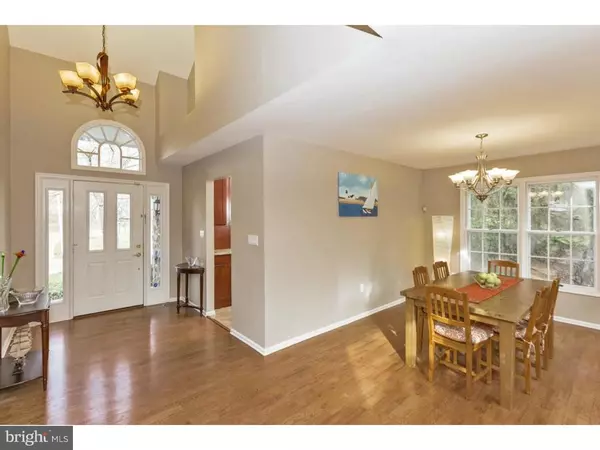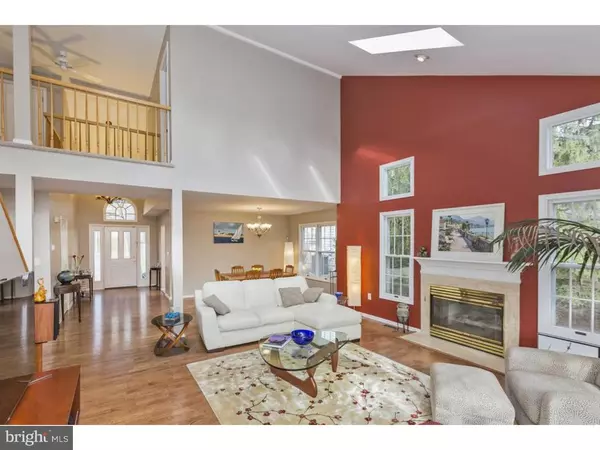$550,000
$560,000
1.8%For more information regarding the value of a property, please contact us for a free consultation.
60 PRIMROSE CIR Princeton, NJ 08540
4 Beds
3 Baths
6,007 Sqft Lot
Key Details
Sold Price $550,000
Property Type Single Family Home
Sub Type Detached
Listing Status Sold
Purchase Type For Sale
Subdivision Princeton Walk
MLS Listing ID 1003902679
Sold Date 03/11/16
Style Contemporary
Bedrooms 4
Full Baths 2
Half Baths 1
HOA Fees $479/mo
HOA Y/N Y
Originating Board TREND
Year Built 1990
Annual Tax Amount $12,067
Tax Year 2016
Lot Size 6,007 Sqft
Acres 0.14
Lot Dimensions .14 ACRES
Property Description
Tucked away in an incredible location that welcomes with quiet and convenience, this beautifully renovated home offers it all: an open floor plan flooded with natural light, tree-lined backyard views and upgraded spaces that appeal with a modern elegance. Skylights and a bay window bathe the chef's kitchen in sunlight, creating a welcome space to whip up a meal, surrounded by fine cabinetry, granite counters and stainless appliances. The open dining room and vaulted, skylit living room enjoy a gas fireplace trimmed with limestone and a wall of French doors framing private, wooded views, which may be opened for al fresco entertaining on the wrap-around deck. A study/guest room, laundry room and stylish powder room with vessel sink complete this level. Upstairs, 2 modern baths serve 3 pretty bedrooms with cedar-lined closets, including the vaulted master suite with a walk-in closet and stunning, skylit bath with a Jacuzzi tub and accented with granite and stone. A finished daylight basement offers wonderful, flexible space with a family room area and office and updated systems provide peace of mind. 2 car garage. In South Brunswick with a Princeton address.
Location
State NJ
County Middlesex
Area South Brunswick Twp (21221)
Zoning RM-3
Rooms
Other Rooms Living Room, Dining Room, Primary Bedroom, Bedroom 2, Bedroom 3, Kitchen, Family Room, Bedroom 1, Laundry, Other, Attic
Basement Full, Fully Finished
Interior
Interior Features Primary Bath(s), Butlers Pantry, Skylight(s), Stall Shower, Kitchen - Eat-In
Hot Water Natural Gas
Heating Gas, Forced Air
Cooling Central A/C
Flooring Wood, Fully Carpeted, Tile/Brick
Fireplaces Number 1
Fireplaces Type Stone, Gas/Propane
Equipment Built-In Range, Oven - Self Cleaning, Dishwasher, Built-In Microwave
Fireplace Y
Window Features Bay/Bow
Appliance Built-In Range, Oven - Self Cleaning, Dishwasher, Built-In Microwave
Heat Source Natural Gas
Laundry Main Floor
Exterior
Exterior Feature Deck(s)
Parking Features Inside Access, Garage Door Opener
Garage Spaces 2.0
Utilities Available Cable TV
Amenities Available Swimming Pool, Tennis Courts, Club House, Tot Lots/Playground
Water Access N
Roof Type Pitched,Shingle
Accessibility None
Porch Deck(s)
Attached Garage 2
Total Parking Spaces 2
Garage Y
Building
Lot Description Sloping, Front Yard, Rear Yard, SideYard(s)
Story 2
Sewer Public Sewer
Water Public
Architectural Style Contemporary
Level or Stories 2
Structure Type Cathedral Ceilings,9'+ Ceilings
New Construction N
Schools
Elementary Schools Cambridge
High Schools South Brunswick
School District South Brunswick Township Public Schools
Others
HOA Fee Include Pool(s),Common Area Maintenance,Ext Bldg Maint,Lawn Maintenance,Snow Removal,Trash,Health Club,Management
Senior Community No
Tax ID 21-00096 04-00061
Ownership Fee Simple
Security Features Security System
Acceptable Financing Conventional
Listing Terms Conventional
Financing Conventional
Read Less
Want to know what your home might be worth? Contact us for a FREE valuation!

Our team is ready to help you sell your home for the highest possible price ASAP

Bought with Non Subscribing Member • Non Member Office





