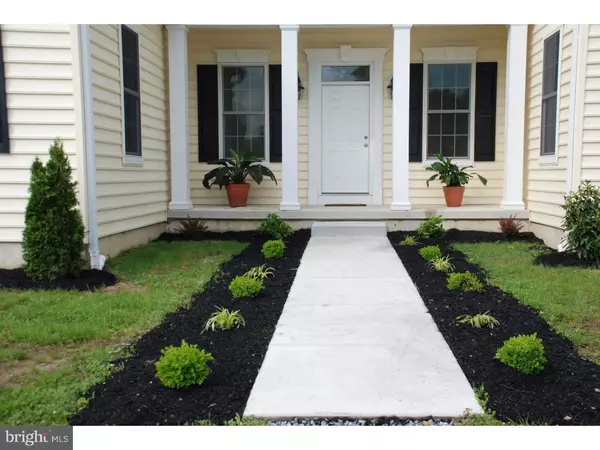$476,000
$499,000
4.6%For more information regarding the value of a property, please contact us for a free consultation.
138 POINT AIRY RD Pilesgrove, NJ 08098
4 Beds
3 Baths
5,672 SqFt
Key Details
Sold Price $476,000
Property Type Single Family Home
Sub Type Detached
Listing Status Sold
Purchase Type For Sale
Square Footage 5,672 sqft
Price per Sqft $83
Subdivision None Available
MLS Listing ID 1003903247
Sold Date 10/07/16
Style Colonial
Bedrooms 4
Full Baths 3
HOA Y/N N
Abv Grd Liv Area 3,472
Originating Board TREND
Year Built 2013
Annual Tax Amount $8,180
Tax Year 2015
Lot Size 5.739 Acres
Acres 6.0
Lot Dimensions 250 X 1000
Property Description
A must see!!! This beautiful newly constructed custom built 2-story Colonial home with new landscaping is sprawling with its 4 bedrooms and 3 full bathrooms and 10 year Home Warranty. This home is super efficient with dual zone Geo Thermal heating and cooling. The home has 3500 square feet of meticulously designed living space which has an attached 3 car garage and a detached 3 bay Pole Barn, all sitting on 6 acres of land in Pilesgrove Township. The stunning foyer is open up to the second floor with hardwood Oak floors throughout. Take advantage of the 9 foot ceilings when you walk into the massive combined kitchen and dining room. This breathtaking gourmet kitchen has everything you could ever want, with granite counters, 42" Maple cabinets (all with soft close drawers/doors), 10 foot island which seats 6, 5-burner propane stove top, pot filler, built in double ovens, built in microwave and a wet bar with a wine refrigerator. All perfect for entertaining. The master bedroom has a large 18'x9' walk-in closet, which can also me used for a sitting area as well. The beautiful on-suite bathroom has heated floors, Maple vanity with dual sinks and granite counter, and a large tiled shower with dual heads with glass doors. The additional 650 sq.ft. of unfinished space above the garage is perfect for an in-law suite/office/bonus room. The third floor of additional 500 sq.ft. unfinished space can also me transformed into more living space. The 4th bedroom, located on the main floor, can be used as an in-law suite/office, which has a full bathroom and a separate entrance. The house also features a security system, central vac, 9 ft. ceilings on the first floor, convenient outlets under windows for lit window candles and neutral colors throughout.
Location
State NJ
County Salem
Area Pilesgrove Twp (21710)
Zoning RE
Rooms
Other Rooms Living Room, Dining Room, Primary Bedroom, Bedroom 2, Bedroom 3, Kitchen, Family Room, Bedroom 1, In-Law/auPair/Suite, Laundry, Other, Attic
Basement Full, Unfinished, Drainage System
Interior
Interior Features Primary Bath(s), Kitchen - Island, Butlers Pantry, Attic/House Fan, Central Vacuum, Air Filter System, Water Treat System, Wet/Dry Bar, Stall Shower, Kitchen - Eat-In
Hot Water Propane
Heating Geothermal, Forced Air, Zoned, Energy Star Heating System, Programmable Thermostat
Cooling Central A/C, Energy Star Cooling System, Geothermal
Flooring Wood, Tile/Brick
Equipment Cooktop, Oven - Wall, Oven - Double, Oven - Self Cleaning, Dishwasher, Refrigerator, Energy Efficient Appliances, Built-In Microwave
Fireplace N
Window Features Energy Efficient
Appliance Cooktop, Oven - Wall, Oven - Double, Oven - Self Cleaning, Dishwasher, Refrigerator, Energy Efficient Appliances, Built-In Microwave
Heat Source Geo-thermal
Laundry Upper Floor
Exterior
Exterior Feature Porch(es)
Parking Features Inside Access, Garage Door Opener, Oversized
Garage Spaces 7.0
Utilities Available Cable TV
Water Access N
Roof Type Pitched,Shingle
Accessibility None
Porch Porch(es)
Total Parking Spaces 7
Garage Y
Building
Lot Description Level, Open
Story 2
Foundation Concrete Perimeter
Sewer On Site Septic
Water Well
Architectural Style Colonial
Level or Stories 2
Additional Building Above Grade, Below Grade, Shed
Structure Type Cathedral Ceilings,9'+ Ceilings
New Construction Y
Schools
Middle Schools Woodstown
High Schools Woodstown
School District Woodstown-Pilesgrove Regi Schools
Others
Senior Community No
Tax ID 10-00028-00002 05
Ownership Fee Simple
Security Features Security System
Read Less
Want to know what your home might be worth? Contact us for a FREE valuation!

Our team is ready to help you sell your home for the highest possible price ASAP

Bought with David Marcantuno • Keller Williams Hometown





