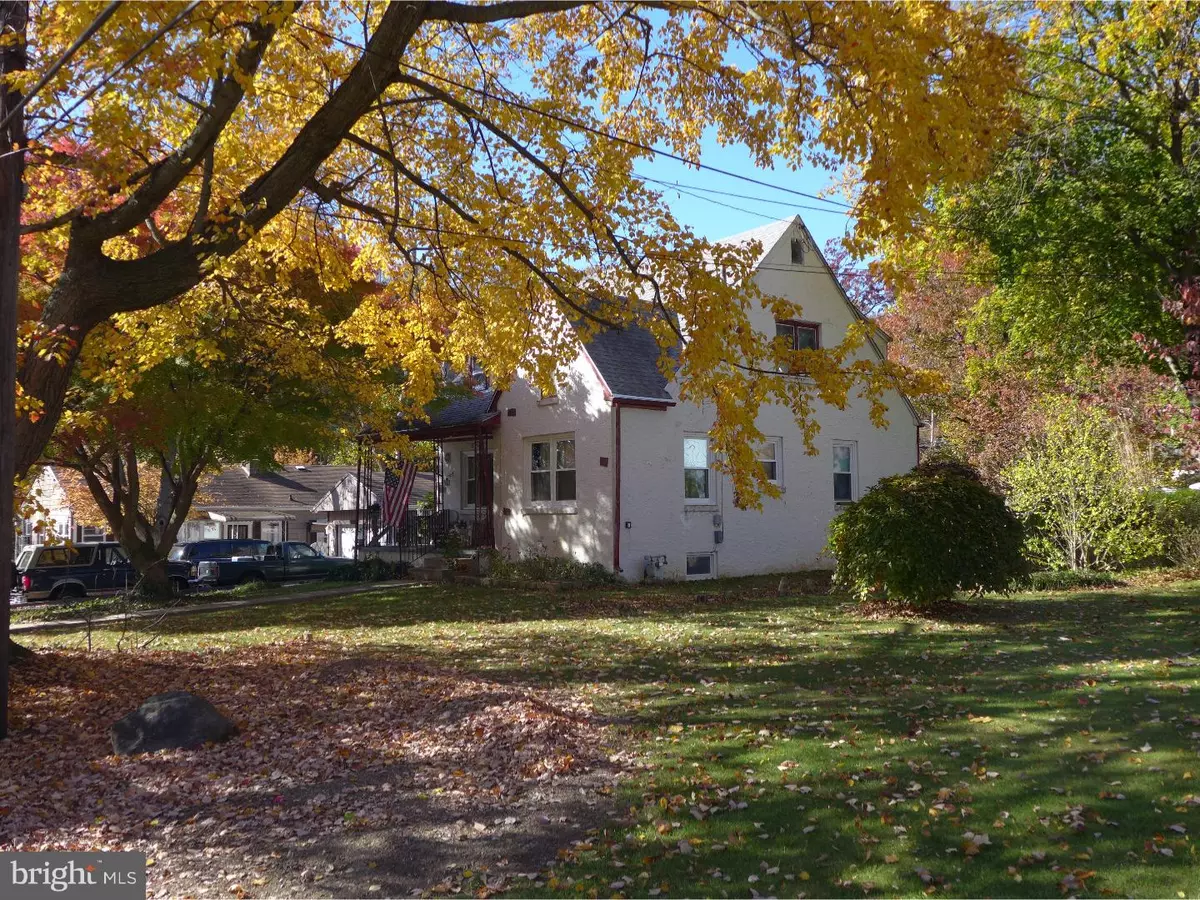$141,000
$149,500
5.7%For more information regarding the value of a property, please contact us for a free consultation.
1117 WOODSIDE AVE Secane, PA 19018
3 Beds
3 Baths
1,746 SqFt
Key Details
Sold Price $141,000
Property Type Single Family Home
Sub Type Detached
Listing Status Sold
Purchase Type For Sale
Square Footage 1,746 sqft
Price per Sqft $80
Subdivision Secane
MLS Listing ID 1003940317
Sold Date 08/21/17
Style Cape Cod
Bedrooms 3
Full Baths 2
Half Baths 1
HOA Y/N N
Abv Grd Liv Area 1,746
Originating Board TREND
Year Built 1975
Annual Tax Amount $7,396
Tax Year 2017
Lot Size 6,403 Sqft
Acres 0.15
Property Description
Adorable expanded cape in a fabulous neighborhood and a quiet street. This 3 Bedroom 2 bath cape has a recent addition that features a gourmet eat in kitchen that is a total knock out. High end appliances, expansive cabinetry, recessed lighting, skylights and a door to the level back yard. Formal living room with fireplace and dining room both have hardwood flooring. A first floor master with full bath and an additional bedroom or office complete the first floor. Upstairs is a separate suite with separate private entrance. Ideal for so many of today's family arrangements, it could also be a huge master suite with full bath and ample closets. Full basement with powder room and outside entrance is unfinished, but ready to complete. This is a great home that needs only your personal touches to make it a very compelling choice. Visit soon, it won't last.
Location
State PA
County Delaware
Area Upper Darby Twp (10416)
Zoning RES
Direction South
Rooms
Other Rooms Living Room, Dining Room, Primary Bedroom, Bedroom 2, Kitchen, Bedroom 1, Laundry
Basement Full, Unfinished, Outside Entrance
Interior
Interior Features Skylight(s), Ceiling Fan(s), Kitchen - Eat-In
Hot Water Electric
Heating Gas, Hot Water
Cooling Wall Unit
Flooring Wood
Fireplaces Number 1
Fireplaces Type Brick
Fireplace Y
Heat Source Natural Gas
Laundry Basement
Exterior
Exterior Feature Porch(es)
Utilities Available Cable TV
Water Access N
Roof Type Shingle
Accessibility None
Porch Porch(es)
Garage N
Building
Lot Description Level
Story 2
Foundation Brick/Mortar
Sewer Public Sewer
Water Public
Architectural Style Cape Cod
Level or Stories 2
Additional Building Above Grade, Shed
Structure Type 9'+ Ceilings
New Construction N
Schools
High Schools Upper Darby Senior
School District Upper Darby
Others
Senior Community No
Tax ID 16-13-03964-00
Ownership Fee Simple
Acceptable Financing Conventional
Listing Terms Conventional
Financing Conventional
Read Less
Want to know what your home might be worth? Contact us for a FREE valuation!

Our team is ready to help you sell your home for the highest possible price ASAP

Bought with Evelyn M Rush • BHHS Fox & Roach-Art Museum





