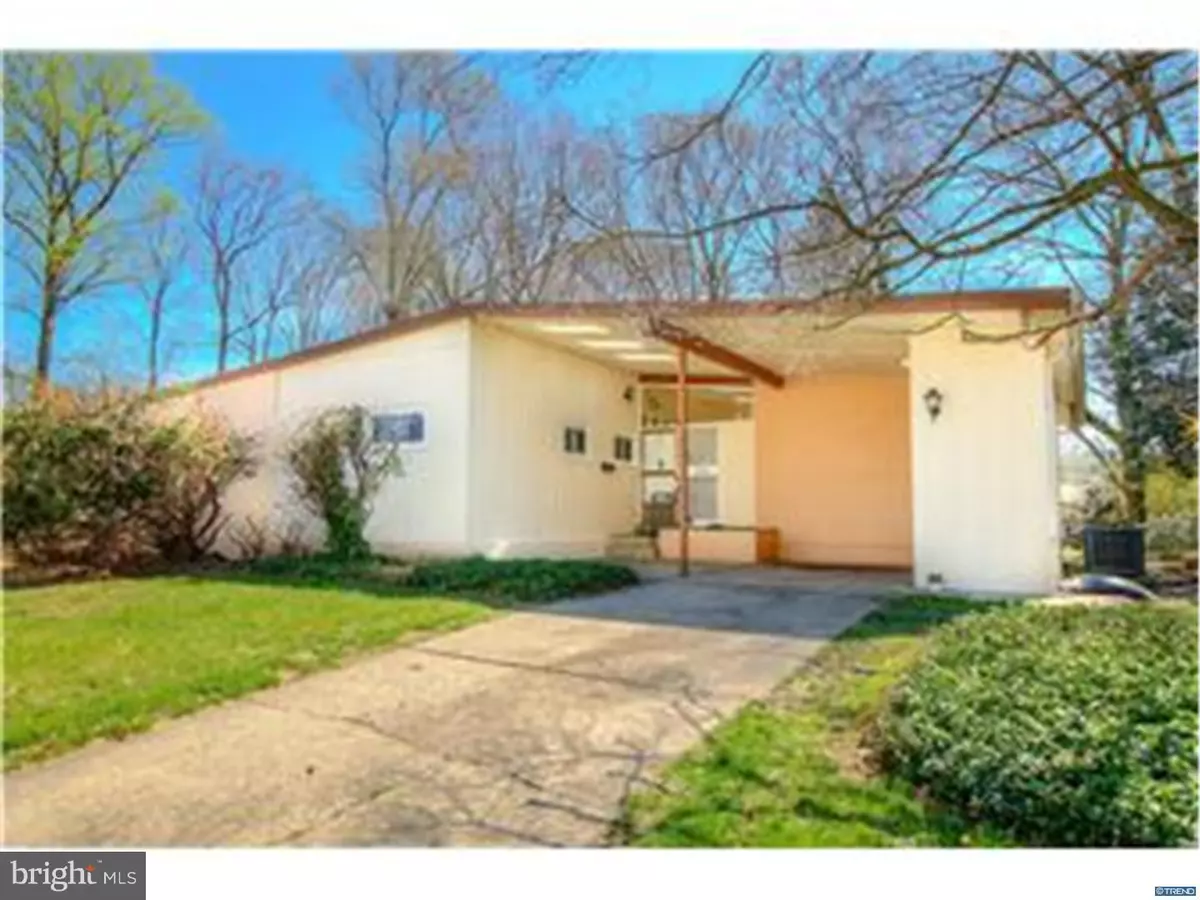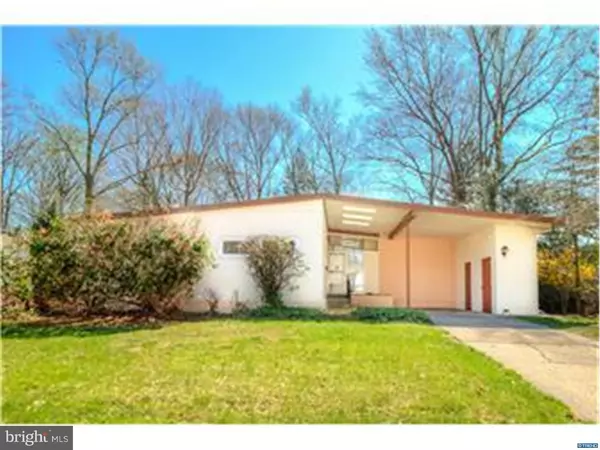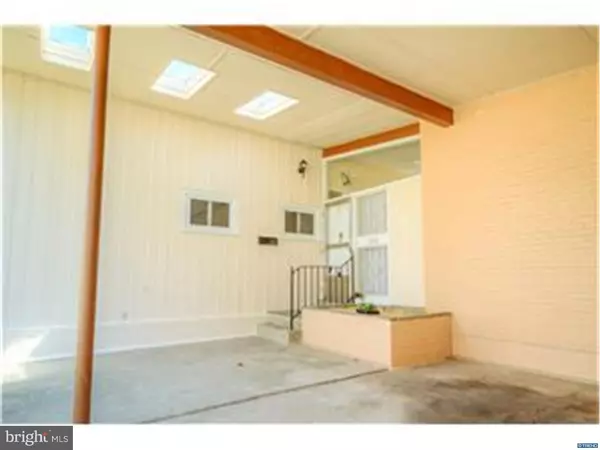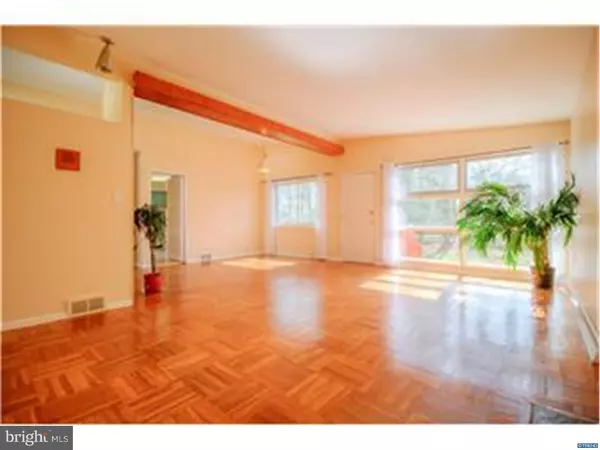$240,000
$252,900
5.1%For more information regarding the value of a property, please contact us for a free consultation.
1312 NEWCOMB RD Wilmington, DE 19803
3 Beds
2 Baths
1,625 SqFt
Key Details
Sold Price $240,000
Property Type Single Family Home
Sub Type Detached
Listing Status Sold
Purchase Type For Sale
Square Footage 1,625 sqft
Price per Sqft $147
Subdivision Green Acres
MLS Listing ID 1003949221
Sold Date 08/08/16
Style Ranch/Rambler
Bedrooms 3
Full Baths 2
HOA Fees $2/ann
HOA Y/N Y
Abv Grd Liv Area 1,625
Originating Board TREND
Year Built 1955
Annual Tax Amount $1,931
Tax Year 2015
Lot Size 9,583 Sqft
Acres 0.22
Lot Dimensions 80 X 120
Property Description
This contemporary 4 bedroom, 2 bath ranch is situated in the North Wilmington community of Green Acres. Step into a slate tiled vestibule with coat closet and the first thing you"ll notice is the wide open floor plan and the beautiful parquet floors. The spacious living room and adjoining dining room area boast large windows that flood the rooms with lots of natural light, exposed beams, and a brick fireplace. Just on the other side of the entryway is a den/office area with translucent accent wall. Continuing through, you"ll find the full eat-in kitchen that features a built-in cook top and glass front cabinets. Just down the hall you"ll find three generously-sized bedrooms. The master suite features a walk-in closet and full private bath with stall shower. The second and third bedrooms both have mirrored closets and share a full tiled bathroom in the hall. With a full unfinished basement, this home has ample storage space. The carport has built-in storage space as well.
Location
State DE
County New Castle
Area Brandywine (30901)
Zoning NC6.5
Rooms
Other Rooms Living Room, Dining Room, Primary Bedroom, Bedroom 2, Kitchen, Bedroom 1, Other
Basement Full, Unfinished
Interior
Interior Features Kitchen - Eat-In
Hot Water Natural Gas
Heating Gas, Hot Water
Cooling Central A/C
Flooring Wood, Vinyl, Tile/Brick
Fireplaces Number 1
Fireplaces Type Brick
Equipment Disposal
Fireplace Y
Appliance Disposal
Heat Source Natural Gas
Laundry Basement
Exterior
Garage Spaces 2.0
Water Access N
Roof Type Pitched
Accessibility None
Total Parking Spaces 2
Garage N
Building
Lot Description Level
Story 1
Foundation Brick/Mortar
Sewer Public Sewer
Water Public
Architectural Style Ranch/Rambler
Level or Stories 1
Additional Building Above Grade
Structure Type 9'+ Ceilings
New Construction N
Schools
Elementary Schools Carrcroft
Middle Schools Springer
High Schools Mount Pleasant
School District Brandywine
Others
Senior Community No
Tax ID 0608100207
Ownership Fee Simple
Read Less
Want to know what your home might be worth? Contact us for a FREE valuation!

Our team is ready to help you sell your home for the highest possible price ASAP

Bought with Michael J McCullough • Long & Foster Real Estate, Inc.





