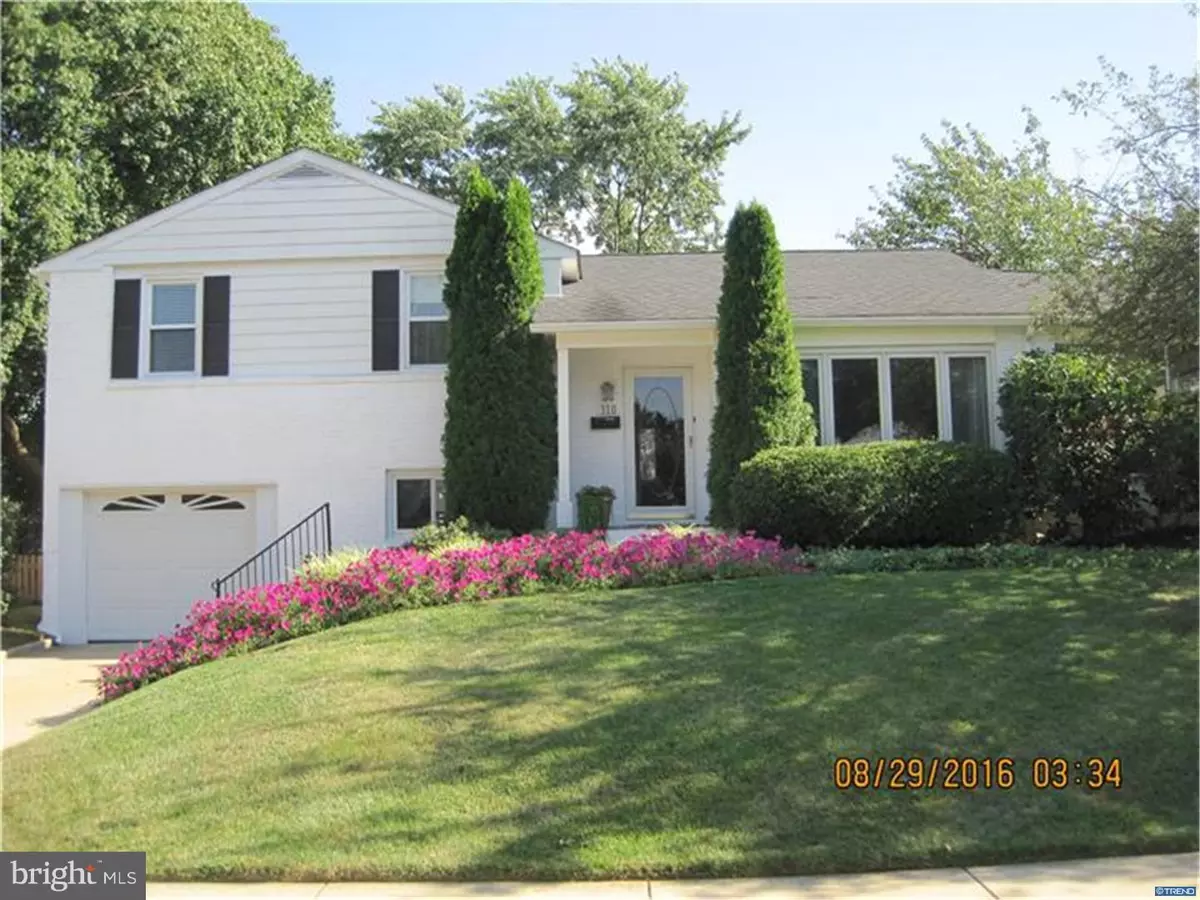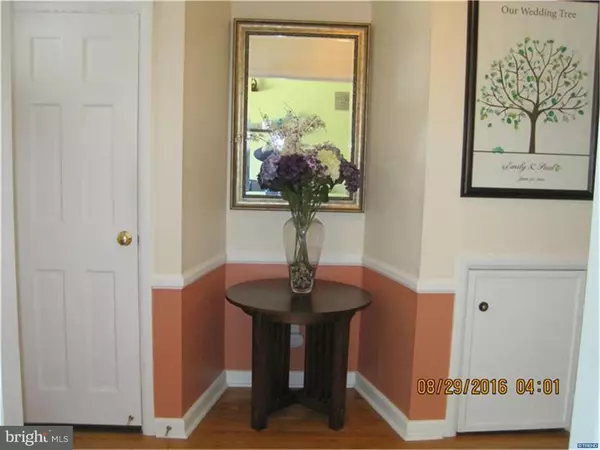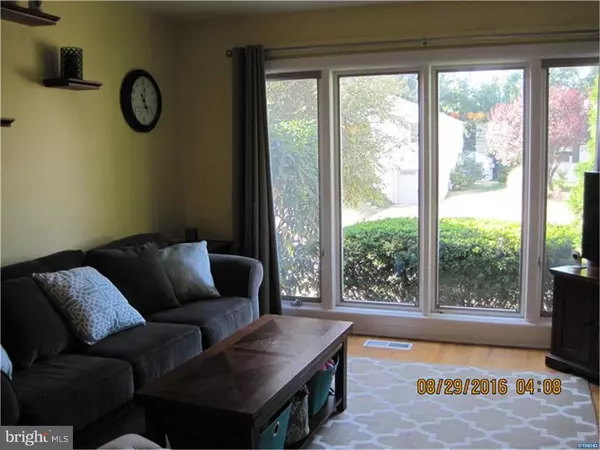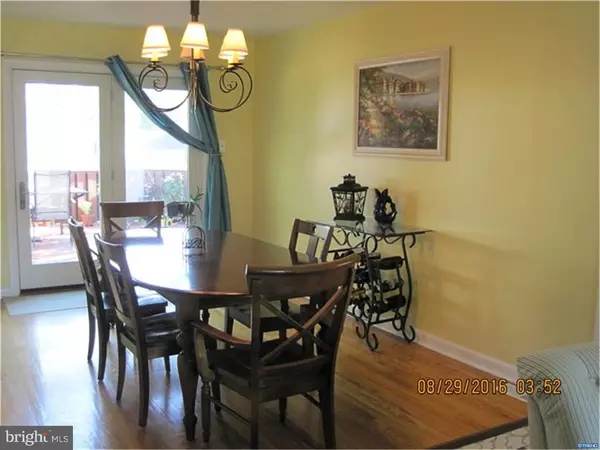$290,000
$299,900
3.3%For more information regarding the value of a property, please contact us for a free consultation.
310 PINEHURST RD Wilmington, DE 19803
3 Beds
3 Baths
1,900 SqFt
Key Details
Sold Price $290,000
Property Type Single Family Home
Sub Type Detached
Listing Status Sold
Purchase Type For Sale
Square Footage 1,900 sqft
Price per Sqft $152
Subdivision Fairfax
MLS Listing ID 1003956589
Sold Date 04/27/17
Style Traditional,Split Level
Bedrooms 3
Full Baths 2
Half Baths 1
HOA Fees $3/ann
HOA Y/N Y
Abv Grd Liv Area 1,900
Originating Board TREND
Year Built 1955
Annual Tax Amount $1,870
Tax Year 2015
Lot Size 6,970 Sqft
Acres 0.16
Lot Dimensions 100 X 69
Property Description
This classic Fairfax split has been tastefully updated and well maintained. The main floor is perfect for entertaining with a bright living room that flows into the formal dining room. The adjacent modernized kitchen features granite countertops and newer cabinets. An added bonus is the large screened-in porch off the living room, as well as a spacious deck overlooking the fenced-in backyard with its beautiful landscaping. The upper level includes a master bedroom with an updated bath and two other bedrooms. A sky light brightens the modernized hall bath. Completely renovated, the lower floor provides a spacious family room, a new powder room, and a large laundry room. The expanded garage, with its easy access from the family room, gives homeowners plenty of storage. In addition, this home offers a walk-up floored attic. Other attractive features include hardwood floors throughout the upper two levels, newer windows and doors, updated roof and new HVAC with whole-house humidifier.
Location
State DE
County New Castle
Area Brandywine (30901)
Zoning RES
Rooms
Other Rooms Living Room, Dining Room, Primary Bedroom, Bedroom 2, Kitchen, Family Room, Bedroom 1, Laundry, Other, Attic
Interior
Interior Features Primary Bath(s), Skylight(s), Stall Shower, Kitchen - Eat-In
Hot Water Natural Gas
Heating Gas, Forced Air
Cooling Central A/C
Flooring Wood, Fully Carpeted
Equipment Oven - Self Cleaning, Dishwasher, Disposal, Built-In Microwave
Fireplace N
Appliance Oven - Self Cleaning, Dishwasher, Disposal, Built-In Microwave
Heat Source Natural Gas
Laundry Lower Floor
Exterior
Exterior Feature Deck(s), Porch(es)
Parking Features Garage Door Opener
Garage Spaces 3.0
Fence Other
Utilities Available Cable TV
Water Access N
Roof Type Shingle
Accessibility None
Porch Deck(s), Porch(es)
Attached Garage 1
Total Parking Spaces 3
Garage Y
Building
Lot Description Front Yard, Rear Yard
Story Other
Foundation Brick/Mortar
Sewer Public Sewer
Water Public
Architectural Style Traditional, Split Level
Level or Stories Other
Additional Building Above Grade
New Construction N
Schools
Elementary Schools Lombardy
Middle Schools Springer
High Schools Brandywine
School District Brandywine
Others
HOA Fee Include Snow Removal
Senior Community No
Tax ID 06-090.00-581
Ownership Fee Simple
Acceptable Financing Conventional
Listing Terms Conventional
Financing Conventional
Read Less
Want to know what your home might be worth? Contact us for a FREE valuation!

Our team is ready to help you sell your home for the highest possible price ASAP

Bought with Phoebe Turner • RE/MAX Town & Country





