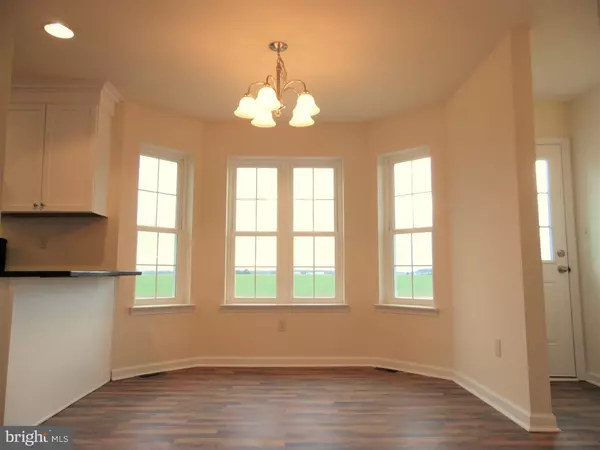$245,000
$249,900
2.0%For more information regarding the value of a property, please contact us for a free consultation.
132 W SHELDRAKE CIR Dover, DE 19904
3 Beds
3 Baths
2,012 SqFt
Key Details
Sold Price $245,000
Property Type Single Family Home
Sub Type Detached
Listing Status Sold
Purchase Type For Sale
Square Footage 2,012 sqft
Price per Sqft $121
Subdivision Cannon Mills
MLS Listing ID 1003965249
Sold Date 07/28/17
Style Colonial
Bedrooms 3
Full Baths 2
Half Baths 1
HOA Y/N N
Abv Grd Liv Area 2,012
Originating Board TREND
Year Built 2016
Annual Tax Amount $230
Tax Year 2016
Lot Size 7,668 Sqft
Acres 0.18
Lot Dimensions 71X108
Property Description
QUICK DELIVERY!!!! Looking for a new home but don't want to wait?? This home is beautifully built with Engineered hardwood throughout most of first floor, Raised 6 panel doors with brushed nickel hardware, Stainless Steel Kitchen Appliances, Brushed Nickel Light Fixtures, Neutral carpet in Living Room/Stairs/Upper Level, White Kitchen Cabinetry w/Granite Countertops, and Garage Door Opener. Features: Master Bath Soaking Tub, Separate 36" Stall Shower, His/Hers Closets, House is wired with Cat5 & Cable. Full Basement with Egress Entry. Home is Conveniently Located Close to DAFB, RT1, and DE Beaches. Are You a First Time Homebuyer? Ask About Available Incentives Today!
Location
State DE
County Kent
Area Capital (30802)
Zoning RM1
Rooms
Other Rooms Living Room, Dining Room, Primary Bedroom, Bedroom 2, Kitchen, Family Room, Bedroom 1, Other, Attic
Basement Full, Unfinished
Interior
Interior Features Primary Bath(s)
Hot Water Natural Gas
Heating Gas, Heat Pump - Electric BackUp, Forced Air
Cooling Central A/C
Flooring Wood, Fully Carpeted, Vinyl
Equipment Dishwasher, Built-In Microwave
Fireplace N
Window Features Energy Efficient
Appliance Dishwasher, Built-In Microwave
Heat Source Natural Gas
Laundry Main Floor
Exterior
Exterior Feature Patio(s)
Garage Spaces 2.0
Utilities Available Cable TV
Water Access N
Roof Type Pitched,Shingle
Accessibility None
Porch Patio(s)
Attached Garage 2
Total Parking Spaces 2
Garage Y
Building
Story 2
Foundation Concrete Perimeter
Sewer Public Sewer
Water Public
Architectural Style Colonial
Level or Stories 2
Additional Building Above Grade
New Construction Y
Schools
School District Capital
Others
Senior Community No
Tax ID ED-05-07603-01-7400-000
Ownership Fee Simple
Acceptable Financing Conventional, VA, FHA 203(b)
Listing Terms Conventional, VA, FHA 203(b)
Financing Conventional,VA,FHA 203(b)
Read Less
Want to know what your home might be worth? Contact us for a FREE valuation!

Our team is ready to help you sell your home for the highest possible price ASAP

Bought with Angela Bautista-Diaz • RE/MAX Horizons





