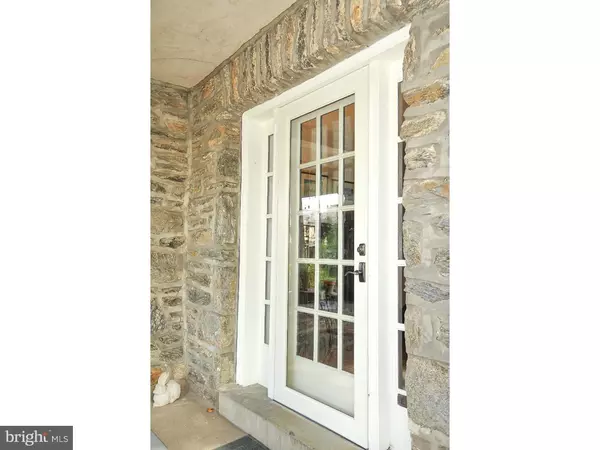$237,000
$250,000
5.2%For more information regarding the value of a property, please contact us for a free consultation.
234 W DURAND ST Philadelphia, PA 19119
3 Beds
1 Bath
1,520 SqFt
Key Details
Sold Price $237,000
Property Type Townhouse
Sub Type End of Row/Townhouse
Listing Status Sold
Purchase Type For Sale
Square Footage 1,520 sqft
Price per Sqft $155
Subdivision Mt Airy (West)
MLS Listing ID 1000022362
Sold Date 12/14/15
Style Traditional
Bedrooms 3
Full Baths 1
HOA Y/N N
Abv Grd Liv Area 1,520
Originating Board TREND
Year Built 1965
Annual Tax Amount $2,715
Tax Year 2015
Lot Size 2,000 Sqft
Acres 0.05
Lot Dimensions 25X80
Property Description
Charming STONE 1520sf END row home in prime West Mt. Airy location (feels like a twin) is ready for its NEW OWNERS? the open, but private covered front porch overlooks the newly landscaped front yard (2012) and quiet street. Enter YOUR new home through the lovely glass front door with side lights (allows an abundance of natural light to wash over the rooms) into your OPEN CONCEPT first floor. The first floor is comprised of large open rooms which allows guests to flow freely from one room to the other and there is plenty of room to help prepare meals (living room, hall closet and renovated kitchen which is open to the dining room). The wood burning fireplace with floor to ceiling wood surround, refinished hardwood floors, wood architectural treatments, 8.5 foot ceilings and ample windows are just a few of the amenities you will appreciate. The first floor is a great space for entertaining and opens to the rear deck from the kitchen. The renovated kitchen has a lovely island with storage that has enough room for your morning breakfast, quick lunch and afternoon tea. Cherry cupboards, tile floor, modern lighting, stainless appliances which include the refrigerator, gas stove and dishwasher. The island is the only thing that separates the kitchen and large dining room. The 2nd floor: main bedroom with large closet, ceiling fan; 2 more nice sized bright & airy bedrooms each with nice closet space and hardwood flooring. There is a hall closet and full bathroom with shower / tub combo. Unfinished full basement with walkout to the rear driveway and attached one-car garage. The basement houses the gas boiler, gas hot water heater and has plenty of storage space and work areas. RENNOVATED KITCHEN-2002, NEW DECK-2014, NEW SEWER MAIN-2012, REPLACED ELECTRICAL PANEL-2005. Great location in West Mt. Airy a short walk to the Chestnut Hill West commuter train at Carpenter Lane and the H-Bus line at the corner of Mt. Pleasant Avenue & Cresheim Road. Close to Chestnut Hill and the City restaurants, shopping, recreation, library and Fairmount Park. No showings until Open House on Sunday, October 11th from 1-4 pm. Additional photos will be added Friday evening.
Location
State PA
County Philadelphia
Area 19119 (19119)
Zoning RSA5
Rooms
Other Rooms Living Room, Dining Room, Primary Bedroom, Bedroom 2, Kitchen, Bedroom 1, Laundry, Other
Basement Full, Unfinished, Outside Entrance
Interior
Interior Features Butlers Pantry, Ceiling Fan(s), Breakfast Area
Hot Water Natural Gas
Heating Gas, Hot Water
Cooling Wall Unit, None
Flooring Wood, Tile/Brick
Fireplaces Number 1
Equipment Oven - Self Cleaning, Dishwasher
Fireplace Y
Appliance Oven - Self Cleaning, Dishwasher
Heat Source Natural Gas
Laundry Basement
Exterior
Exterior Feature Deck(s), Porch(es)
Garage Spaces 3.0
Water Access N
Roof Type Flat,Pitched,Shingle
Accessibility None
Porch Deck(s), Porch(es)
Attached Garage 1
Total Parking Spaces 3
Garage Y
Building
Story 2
Foundation Stone
Sewer Public Sewer
Water Public
Architectural Style Traditional
Level or Stories 2
Additional Building Above Grade
New Construction N
Schools
School District The School District Of Philadelphia
Others
Tax ID 223131800
Ownership Fee Simple
Acceptable Financing Conventional, VA, FHA 203(b)
Listing Terms Conventional, VA, FHA 203(b)
Financing Conventional,VA,FHA 203(b)
Read Less
Want to know what your home might be worth? Contact us for a FREE valuation!

Our team is ready to help you sell your home for the highest possible price ASAP

Bought with Denise Chapline • Elfant Wissahickon-Chestnut Hill





