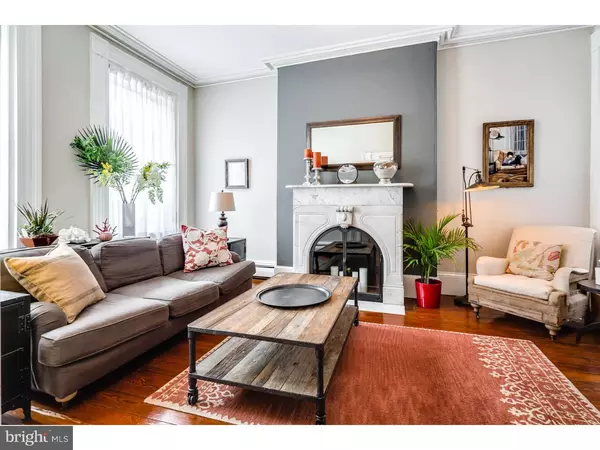$854,000
$849,000
0.6%For more information regarding the value of a property, please contact us for a free consultation.
121 KENILWORTH ST Philadelphia, PA 19147
4 Beds
2 Baths
2,678 SqFt
Key Details
Sold Price $854,000
Property Type Townhouse
Sub Type Row/Townhouse
Listing Status Sold
Purchase Type For Sale
Square Footage 2,678 sqft
Price per Sqft $318
Subdivision Queen Village
MLS Listing ID 1000028568
Sold Date 06/06/16
Style Traditional
Bedrooms 4
Full Baths 2
HOA Y/N N
Abv Grd Liv Area 2,678
Originating Board TREND
Year Built 1860
Annual Tax Amount $5,774
Tax Year 2016
Lot Size 1,227 Sqft
Acres 0.03
Lot Dimensions 18X66
Property Description
A rare opportunity to own a Federal period gem on one of the most sought after blocks in the heart of Queen Village. The living is easy in this impressive, generously proportioned historically-certified residence. Beautiful original random width floors, classic open staircase with 3-story banister, high ceilings, six fireplaces, and plenty of natural night throughout the home's open and airy layout. The floor plan includes four extremely spacious bedrooms with plenty of room for study, sleep and storage, two recently updated full bathrooms, and a sleek and stylish kitchen that flows through to the dining room. The master bedroom, complete with walk-in robe and ensuite, ensures parents have a relaxing space. A large parlor overlooks the side courtyard and a stunning 3-story curved brick wall. Enjoy gatherings in the generously sized kitchen/dining area graced by a fireplace, four large windows, and a glass door leading to the solarium. The gourmet kitchen will inspire your inner chef with its granite counters, Sub-Zero refrigerator, Wolf dual-fuel range, Bosch dishwasher, Thermador microwave, custom cabinetry, and glass backsplash. This home is ideally located in close proximity to cafes, restaurants, playgrounds, and parks. With 3-zone heat, high-velocity zoned cooling, high-efficiency hot water heater, full basement, laundry, and tons of storage. Meredith school catchment.
Location
State PA
County Philadelphia
Area 19147 (19147)
Zoning RM1
Rooms
Other Rooms Living Room, Dining Room, Master Bedroom, Bedroom 2, Bedroom 3, Kitchen, Family Room, Bedroom 1
Basement Full
Interior
Interior Features Kitchen - Eat-In
Hot Water Natural Gas
Heating Gas, Forced Air
Cooling Central A/C, Energy Star Cooling System
Fireplaces Type Marble
Fireplace N
Heat Source Natural Gas
Laundry Basement
Exterior
Exterior Feature Patio(s)
Water Access N
Accessibility None
Porch Patio(s)
Garage N
Building
Story 3+
Sewer Public Sewer
Water Public
Architectural Style Traditional
Level or Stories 3+
Additional Building Above Grade
Structure Type 9'+ Ceilings
New Construction N
Schools
School District The School District Of Philadelphia
Others
Senior Community No
Tax ID 023041600
Ownership Fee Simple
Read Less
Want to know what your home might be worth? Contact us for a FREE valuation!

Our team is ready to help you sell your home for the highest possible price ASAP

Bought with Joseph G Dougherty • BHHS Fox & Roach-Jenkintown





