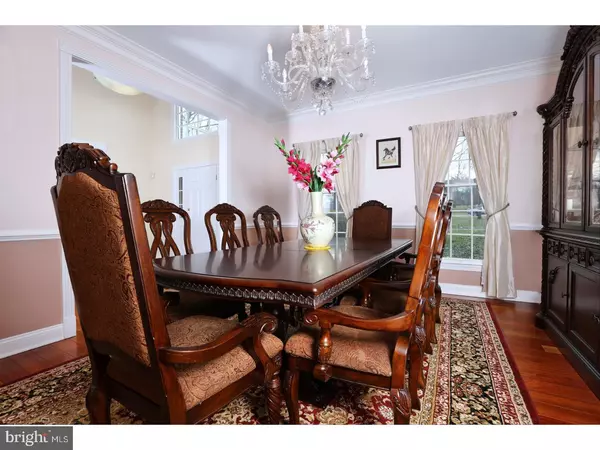$1,625,000
$1,650,000
1.5%For more information regarding the value of a property, please contact us for a free consultation.
84 STONECLIFF RD Princeton, NJ 08540
6 Beds
7 Baths
0.55 Acres Lot
Key Details
Sold Price $1,625,000
Property Type Single Family Home
Sub Type Detached
Listing Status Sold
Purchase Type For Sale
Subdivision Ettl Farm
MLS Listing ID 1000037198
Sold Date 06/09/17
Style Colonial
Bedrooms 6
Full Baths 6
Half Baths 1
HOA Fees $100/qua
HOA Y/N Y
Originating Board TREND
Year Built 1998
Annual Tax Amount $31,624
Tax Year 2016
Lot Size 0.547 Acres
Acres 0.55
Lot Dimensions 0.55
Property Description
Beautifully landscaped grounds surround this splendidly-appointed estate home in Princeton's luxurious Ettl Farm community. With no shortage of style or space, a wide entrance hall with sweeping staircase opens to exquisite formal and informal rooms. Both dining and living rooms are tailored to host even the grandest of parties showing rich moldings and new wood floors. A library connects to main level guest quarters and a full bath. The family room is elegant with double story windows and sided by both breakfast and sun rooms. The updated kitchen features all the amenities a home cook could want including double ovens and a Sub-zero fridge. Butler pantry, laundry and a mudroom are a trio of nearby spaces that will be readily utilized. Service stairs climb to five generous bedrooms and all connect directly to a bathroom. The opulent master suite features a sitting room and multiple closets, while a spa tub imparts the soothing experience it was meant to in the master bath alongside a separate shower. A walk-out lower level offers space for games, gym, and a full bath.
Location
State NJ
County Mercer
Area Princeton (21114)
Zoning RES
Rooms
Other Rooms Living Room, Dining Room, Primary Bedroom, Bedroom 2, Bedroom 3, Kitchen, Family Room, Bedroom 1, In-Law/auPair/Suite, Other, Attic
Basement Full, Fully Finished
Interior
Interior Features Primary Bath(s), Kitchen - Island, Butlers Pantry, Ceiling Fan(s), WhirlPool/HotTub, Sprinkler System, Stall Shower, Kitchen - Eat-In
Hot Water Natural Gas
Heating Gas, Forced Air
Cooling Central A/C
Flooring Wood, Tile/Brick
Fireplaces Number 1
Fireplaces Type Gas/Propane
Equipment Cooktop, Oven - Wall, Oven - Double, Dishwasher, Refrigerator, Disposal
Fireplace Y
Appliance Cooktop, Oven - Wall, Oven - Double, Dishwasher, Refrigerator, Disposal
Heat Source Natural Gas
Laundry Main Floor
Exterior
Exterior Feature Deck(s), Patio(s)
Garage Spaces 6.0
Fence Other
Utilities Available Cable TV
Amenities Available Tennis Courts, Tot Lots/Playground
Water Access N
Roof Type Shingle
Accessibility None
Porch Deck(s), Patio(s)
Attached Garage 3
Total Parking Spaces 6
Garage Y
Building
Lot Description Level
Story 2
Foundation Concrete Perimeter
Sewer Public Sewer
Water Public
Architectural Style Colonial
Level or Stories 2
Structure Type Cathedral Ceilings,9'+ Ceilings,High
New Construction N
Schools
Elementary Schools Johnson Park
Middle Schools J Witherspoon
High Schools Princeton
School District Princeton Regional Schools
Others
Pets Allowed Y
HOA Fee Include Common Area Maintenance
Senior Community No
Tax ID 14-06107-00019
Ownership Fee Simple
Security Features Security System
Acceptable Financing Conventional
Listing Terms Conventional
Financing Conventional
Pets Allowed Case by Case Basis
Read Less
Want to know what your home might be worth? Contact us for a FREE valuation!

Our team is ready to help you sell your home for the highest possible price ASAP

Bought with Catherine A O'Connell • Coldwell Banker Residential Brokerage - Princeton





