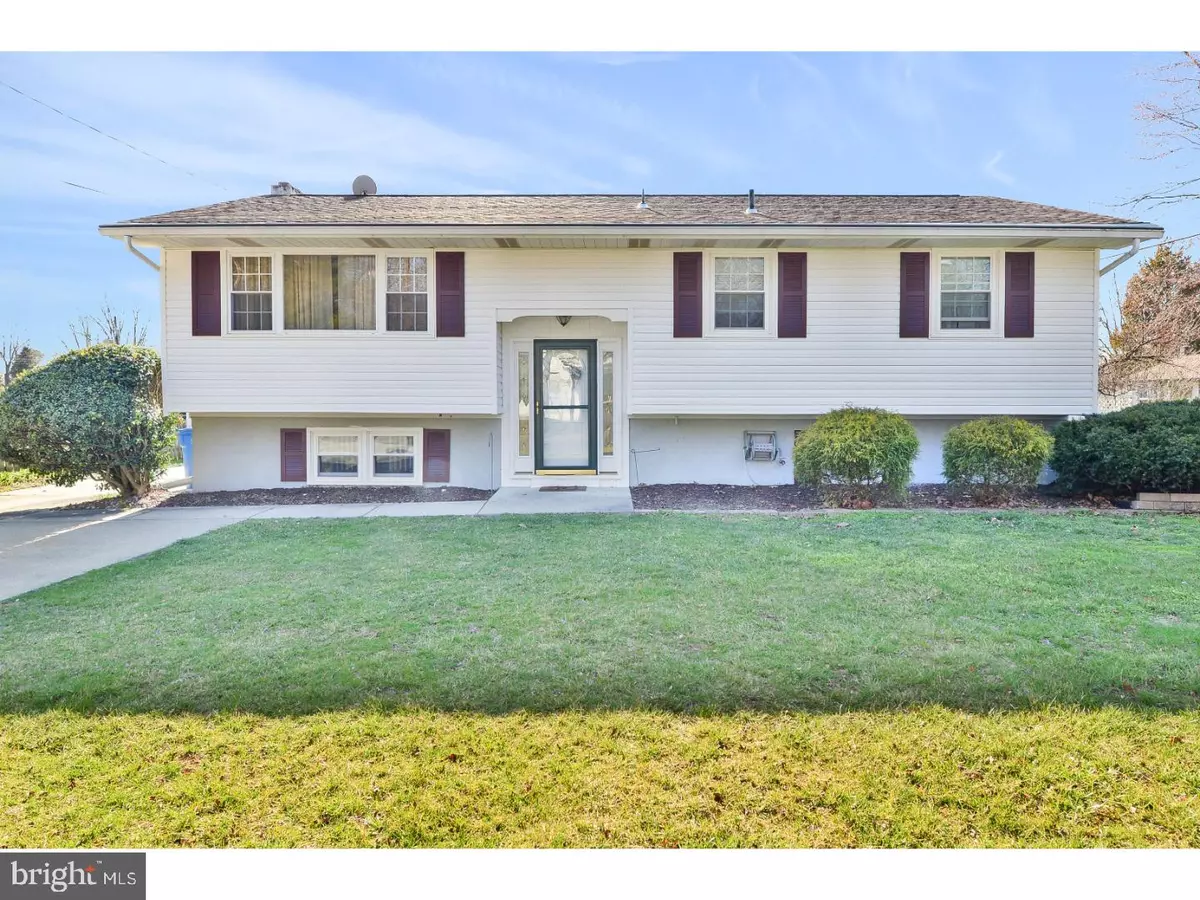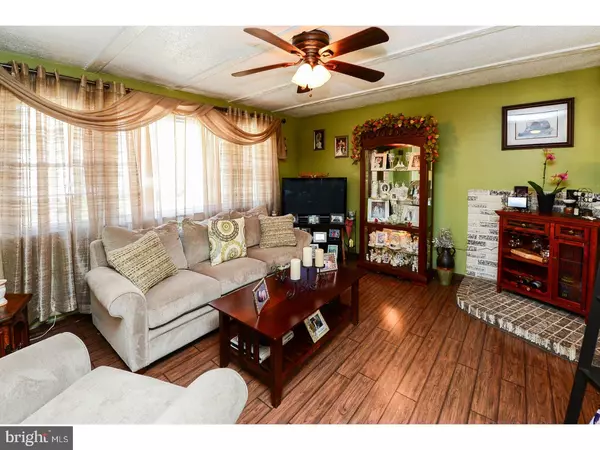$205,000
$209,900
2.3%For more information regarding the value of a property, please contact us for a free consultation.
498 RUBIN ST Clayton, NJ 08312
4 Beds
2 Baths
2,252 SqFt
Key Details
Sold Price $205,000
Property Type Single Family Home
Sub Type Detached
Listing Status Sold
Purchase Type For Sale
Square Footage 2,252 sqft
Price per Sqft $91
Subdivision None Available
MLS Listing ID 1000051456
Sold Date 07/05/17
Style Colonial,Bi-level
Bedrooms 4
Full Baths 2
HOA Y/N N
Abv Grd Liv Area 2,252
Originating Board TREND
Year Built 1973
Annual Tax Amount $5,606
Tax Year 2016
Lot Size 9,000 Sqft
Acres 0.21
Lot Dimensions 90 X 100
Property Description
BACK ON THE MARKET! Everything is a go, home is priced to sell! All inspections have been recently completed and repairs have been made. The CO has been issued and all that is needed is you! The house is an immaculate bi-level home in move-in condition, with many updates over the recent years. Outside the house on a perfect corner lot there have been several upgrades including vinyl fencing around the perimeter of a nicely sized yard, a patio that was installed in 2015 leading to a new deck in 2016. The painting is done, upstairs and down with new carpets that were installed in 2014. The extra family room brings sunshine and warmth into the house and is finished and ready for any occasion. All the nicely sized bedrooms, the living room and the kitchen have ceiling fans and a thermostat on each floor controls the temperature in the house. There is even a central vacuum system. Going downstairs leads you to the 4th bedroom and a relaxing room that feels like a retreat. All well done. If you are looking for a well-maintained house with many upgrades in a great neighborhood take the time to see this house.
Location
State NJ
County Gloucester
Area Clayton Boro (20801)
Zoning RES
Direction Northeast
Rooms
Other Rooms Living Room, Dining Room, Primary Bedroom, Bedroom 2, Bedroom 3, Kitchen, Family Room, Bedroom 1, Laundry, Other, Attic
Interior
Interior Features Kitchen - Island, Ceiling Fan(s), Attic/House Fan, Central Vacuum, Stall Shower, Kitchen - Eat-In
Hot Water Natural Gas
Heating Gas, Forced Air
Cooling Central A/C
Flooring Fully Carpeted, Tile/Brick
Equipment Built-In Range, Dishwasher, Disposal, Built-In Microwave
Fireplace N
Window Features Energy Efficient
Appliance Built-In Range, Dishwasher, Disposal, Built-In Microwave
Heat Source Natural Gas
Laundry Lower Floor
Exterior
Exterior Feature Deck(s), Patio(s)
Fence Other
Utilities Available Cable TV
Water Access N
Roof Type Pitched,Shingle
Accessibility None
Porch Deck(s), Patio(s)
Garage N
Building
Lot Description Rear Yard, SideYard(s)
Foundation Brick/Mortar
Sewer Public Sewer
Water Public
Architectural Style Colonial, Bi-level
Additional Building Above Grade, Shed
New Construction N
Schools
High Schools Clayton
School District Clayton Public Schools
Others
Senior Community No
Tax ID 01-00103-00002
Ownership Fee Simple
Security Features Security System
Acceptable Financing Conventional, VA, FHA 203(b), USDA
Listing Terms Conventional, VA, FHA 203(b), USDA
Financing Conventional,VA,FHA 203(b),USDA
Read Less
Want to know what your home might be worth? Contact us for a FREE valuation!

Our team is ready to help you sell your home for the highest possible price ASAP

Bought with John G Gerrity • Hughes-Riggs Realty, Inc.





