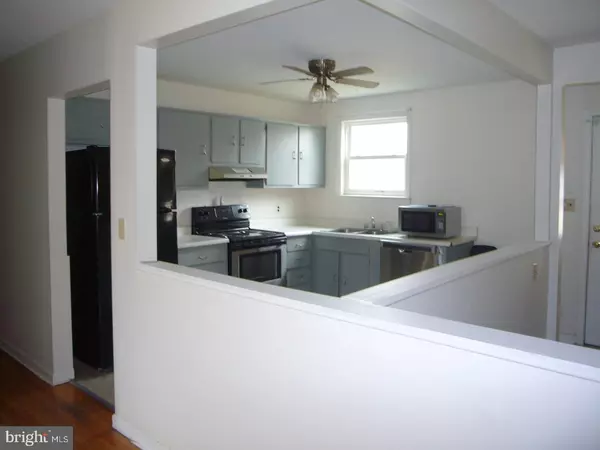$132,000
$135,000
2.2%For more information regarding the value of a property, please contact us for a free consultation.
327 BRADLEY RD Dover, DE 19901
3 Beds
2 Baths
1,130 SqFt
Key Details
Sold Price $132,000
Property Type Single Family Home
Sub Type Detached
Listing Status Sold
Purchase Type For Sale
Square Footage 1,130 sqft
Price per Sqft $116
Subdivision Whiteoak Farms
MLS Listing ID 1000055514
Sold Date 03/01/17
Style Ranch/Rambler
Bedrooms 3
Full Baths 1
Half Baths 1
HOA Y/N N
Abv Grd Liv Area 1,130
Originating Board TREND
Year Built 1967
Annual Tax Amount $782
Tax Year 2016
Lot Size 8,250 Sqft
Acres 0.19
Lot Dimensions 75X110
Property Description
Motivated Seller! Well maintained brick front ranch home with 1 car garage located in the city limits of Dover in the established community of Whiteoak Farms, within walking distance to shopping, restaurants and schools and easy access to RT 13 and RT 1. This lovely 3 bedroom, 1.5 bath home offers hardwood floors throughout with all appliances included. The open concept kitchen is a great space for entertaining allowing open access to adjoining living and dining room areas. Off of the kitchen you will find 3 nicely sized bedrooms and a recently remodeled 3 piece hall bath. The home also includes a partially finished basement(not included in recorded assessors square footage) with additional space for storage, 1 year old central A/C, fenced in backyard and a large covered patio perfect for those Summer time barbecue's and gatherings.
Location
State DE
County Kent
Area Capital (30802)
Zoning R8
Rooms
Other Rooms Living Room, Dining Room, Primary Bedroom, Bedroom 2, Kitchen, Family Room, Bedroom 1
Basement Full, Drainage System, Fully Finished
Interior
Interior Features Kitchen - Eat-In
Hot Water Natural Gas
Heating Gas
Cooling Wall Unit
Fireplace N
Heat Source Natural Gas
Laundry Basement
Exterior
Garage Spaces 4.0
Pool Above Ground
Water Access N
Accessibility None
Total Parking Spaces 4
Garage N
Building
Story 1
Sewer Public Sewer
Water Public
Architectural Style Ranch/Rambler
Level or Stories 1
Additional Building Above Grade
New Construction N
Schools
School District Capital
Others
Senior Community No
Tax ID ED-05-06814-02-0600-000
Ownership Fee Simple
Read Less
Want to know what your home might be worth? Contact us for a FREE valuation!

Our team is ready to help you sell your home for the highest possible price ASAP

Bought with Renee L Thompson • LakeView Realty Inc





