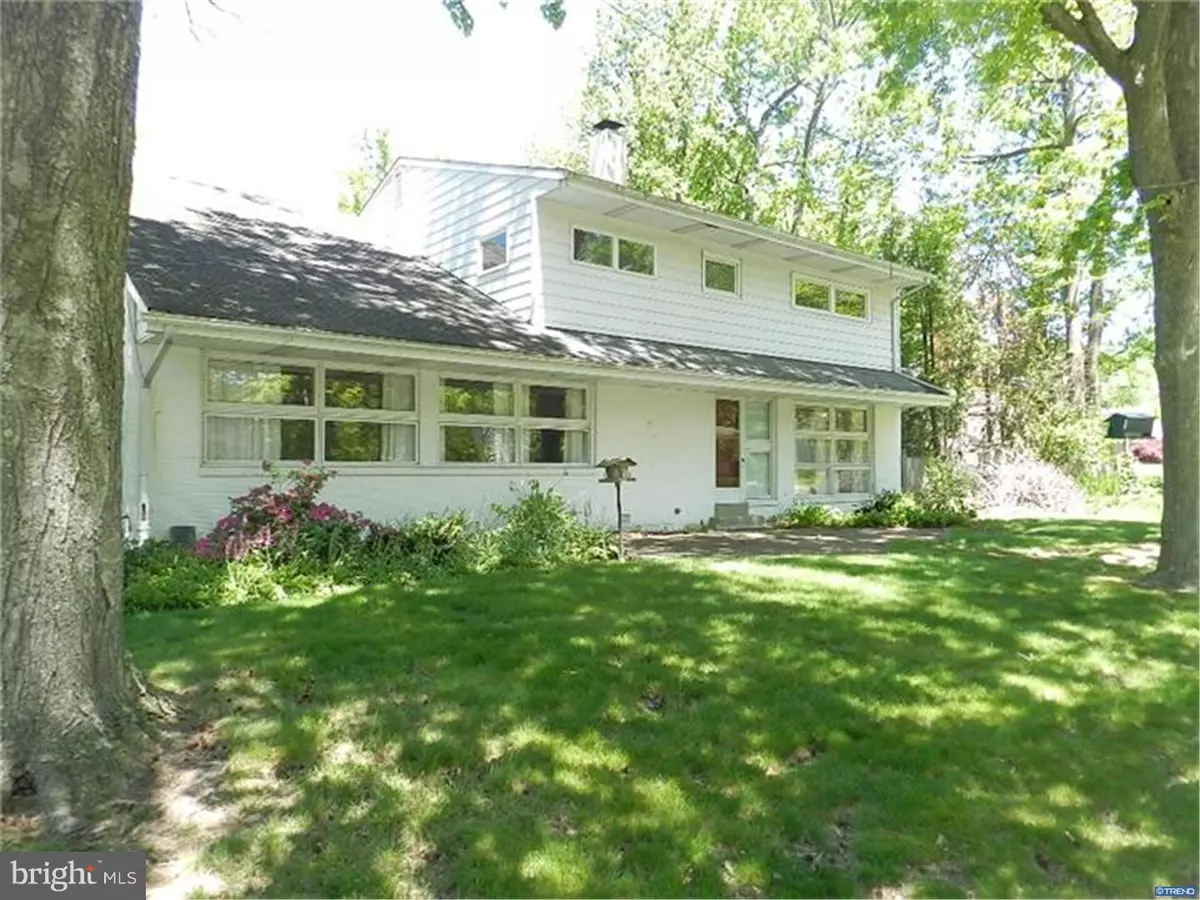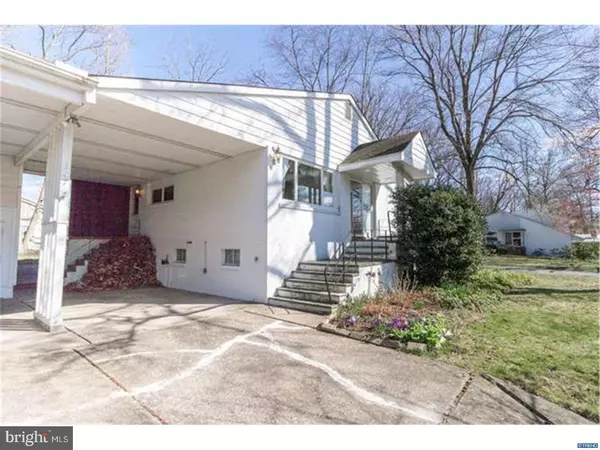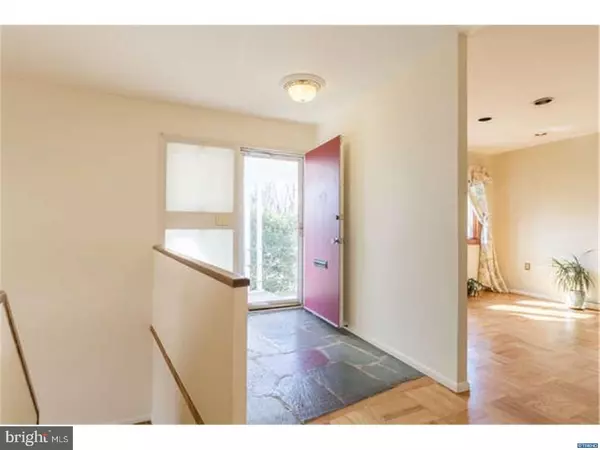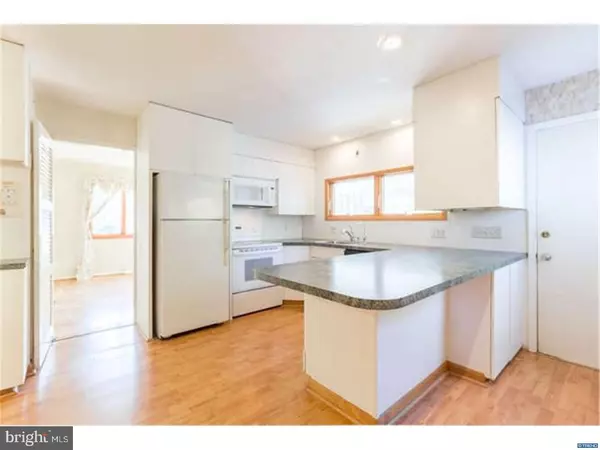$275,000
$275,000
For more information regarding the value of a property, please contact us for a free consultation.
1507 EMORY RD Wilmington, DE 19803
5 Beds
3 Baths
2,400 SqFt
Key Details
Sold Price $275,000
Property Type Single Family Home
Sub Type Detached
Listing Status Sold
Purchase Type For Sale
Square Footage 2,400 sqft
Price per Sqft $114
Subdivision Green Acres
MLS Listing ID 1000061634
Sold Date 06/14/17
Style Contemporary,Split Level
Bedrooms 5
Full Baths 3
HOA Fees $2/ann
HOA Y/N Y
Abv Grd Liv Area 2,400
Originating Board TREND
Year Built 1958
Annual Tax Amount $2,521
Tax Year 2016
Lot Size 0.260 Acres
Acres 0.26
Lot Dimensions 120X90
Property Description
This contemporary 5 bedroom, 3 bath home is situated on a corner lot in the community of Green Acres and is one of the largest models in the neighborhood & provides an open floor plan and versatile living. Step through the front entry from the flagstone front porch into the main foyer overlooking a 2-story living room with parquet wood flooring, a brick fireplace with built-ins, and track lighting. To the left of the hallway is the formal dining room with recessed lights and a wall of windows that flood the room with sunlight. Off the dining room, you'll find the large eat-in kitchen, which boasts ample cabinetry, recessed lighting, and pendant light. Just down the steps from the kitchen in the hall is the large laundry room with sink and outside entrance. Continuing down the hall you'll find a bedroom with closet, plus and adjacent full bathroom with shower stall that would make a perfect in-law suite/nanny suite/guest space with nearby family room/den with a wall of built-in shelves and outside access for private access. Upstairs are four more spacious bedrooms all with gleaming hardwood floors. The master bedroom suite features a full wall of closets, full bathroom with large stall shower, and ceiling fan. Two of the three additional bedrooms in the upper level have closets and ceiling fans. The third additional bedroom has a built-in unit with lighted mirror. In the hall is a fully renovated shared bathroom with large vanity and fully tiled tub. 2017 furnace and hot water heater replaced. Additional storage space and a workshop area can be found in the partially finished basement. The private backyard boasts a wood pergola and a concrete patio with built-in bench seat. The two-car carport is situated off the kitchen with its own entrance. Other amenities include a water filtration system and whole house fan. This unique home is a must see!
Location
State DE
County New Castle
Area Brandywine (30901)
Zoning NC6.5
Rooms
Other Rooms Living Room, Dining Room, Primary Bedroom, Bedroom 2, Bedroom 3, Kitchen, Family Room, Bedroom 1, Laundry, Other, Attic
Basement Partial, Unfinished
Interior
Interior Features Primary Bath(s), Attic/House Fan, Kitchen - Eat-In
Hot Water Natural Gas
Heating Gas
Cooling Central A/C
Flooring Wood, Stone
Fireplaces Number 1
Fireplaces Type Brick
Equipment Built-In Range, Dishwasher, Disposal
Fireplace Y
Appliance Built-In Range, Dishwasher, Disposal
Heat Source Natural Gas
Laundry Lower Floor
Exterior
Exterior Feature Deck(s), Patio(s)
Garage Spaces 3.0
Fence Other
Amenities Available Swimming Pool
Water Access N
Roof Type Shingle
Accessibility None
Porch Deck(s), Patio(s)
Total Parking Spaces 3
Garage N
Building
Lot Description Corner
Story Other
Foundation Concrete Perimeter
Sewer Public Sewer
Water Public
Architectural Style Contemporary, Split Level
Level or Stories Other
Additional Building Above Grade
New Construction N
Schools
Elementary Schools Harlan
Middle Schools Talley
High Schools Mount Pleasant
School District Brandywine
Others
HOA Fee Include Pool(s)
Senior Community No
Tax ID 0609300299
Ownership Fee Simple
Acceptable Financing Conventional
Listing Terms Conventional
Financing Conventional
Read Less
Want to know what your home might be worth? Contact us for a FREE valuation!

Our team is ready to help you sell your home for the highest possible price ASAP

Bought with Carolyn R Carter • Patterson-Schwartz - Greenville





