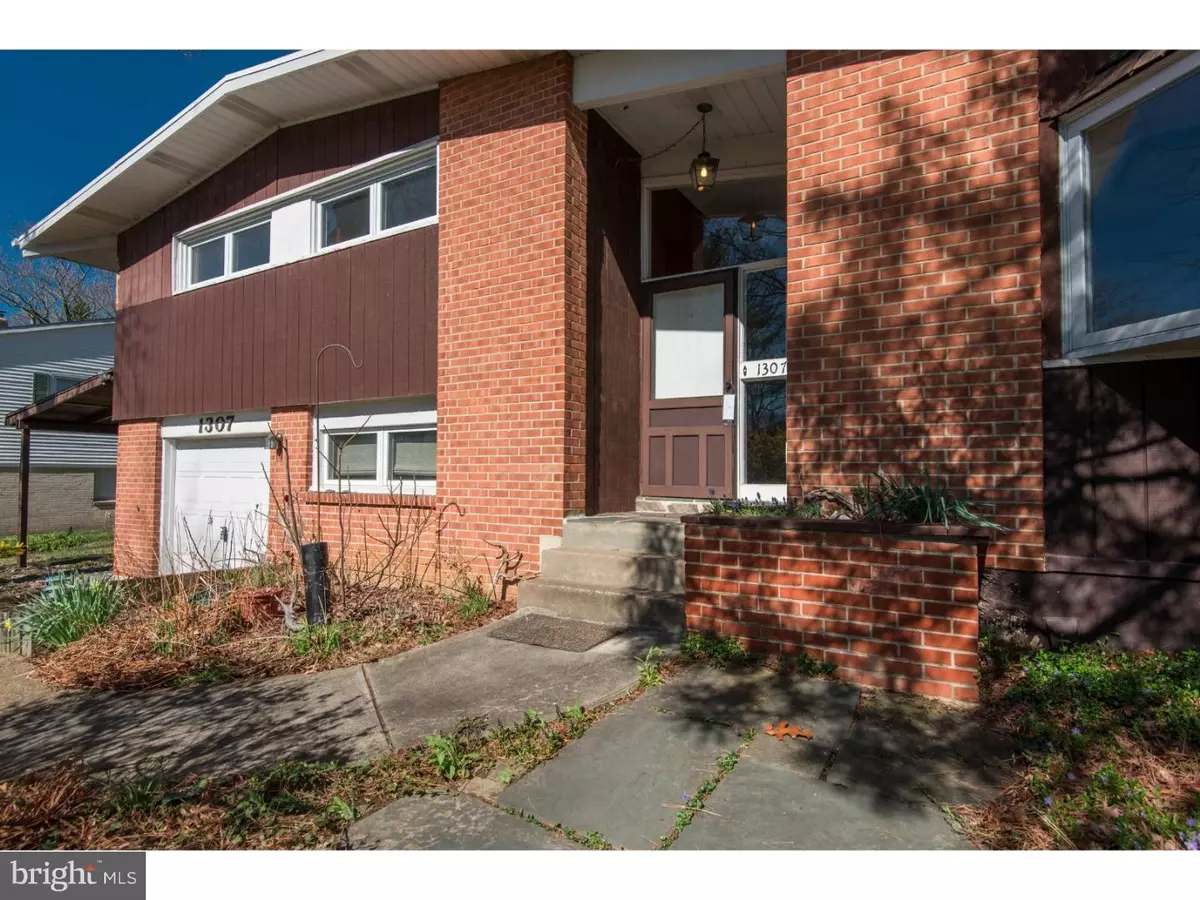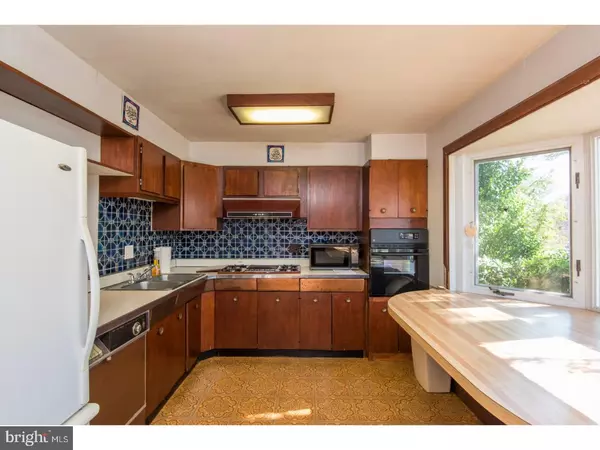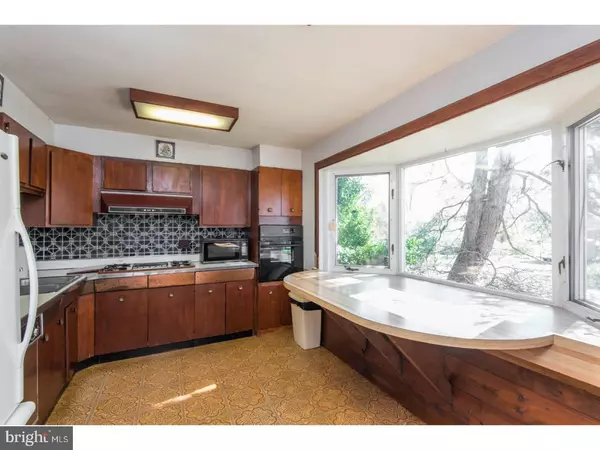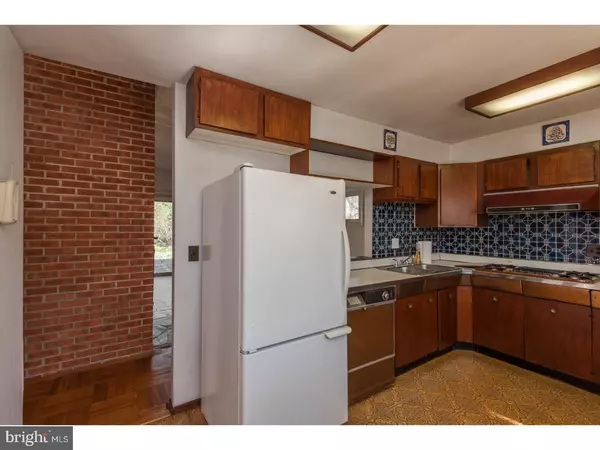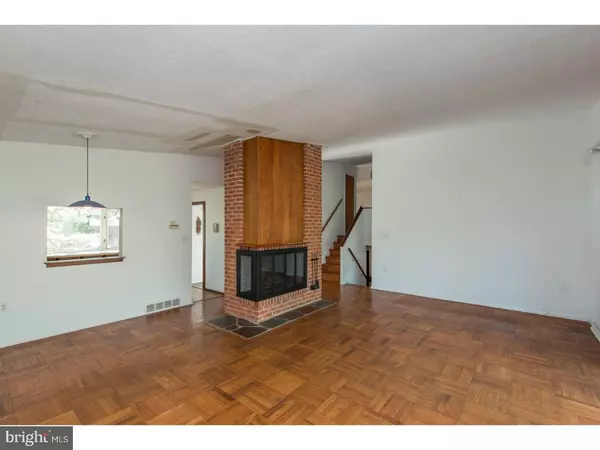$215,000
$225,000
4.4%For more information regarding the value of a property, please contact us for a free consultation.
1307 QUINCY DR Wilmington, DE 19803
4 Beds
3 Baths
2,225 SqFt
Key Details
Sold Price $215,000
Property Type Single Family Home
Sub Type Detached
Listing Status Sold
Purchase Type For Sale
Square Footage 2,225 sqft
Price per Sqft $96
Subdivision Green Acres
MLS Listing ID 1000063208
Sold Date 05/09/17
Style Colonial,Split Level
Bedrooms 4
Full Baths 2
Half Baths 1
HOA Fees $2/ann
HOA Y/N Y
Abv Grd Liv Area 2,225
Originating Board TREND
Year Built 1958
Annual Tax Amount $2,502
Tax Year 2016
Lot Size 0.280 Acres
Acres 0.28
Lot Dimensions 80X150
Property Description
Welcome home to this spacious 4 bedroom, 2 bathroom split level set back from the street. Gorgeous trees surround the property and welcome you into this brick home. The entryway is so light and bright from the many windows alongside and above the door. As you enter, wood flooring greets you and continues through the rest of the home. The large, bright living room has plenty of room for everyone to gather around the wood burning fireplace. The sliding glass doors to the back deck and floor-to-ceiling windows take up nearly the whole back wall, there is so much natural light in this home! You and your favorite friends will enjoy the serenity of the wooded back yard from the spacious deck. Open to the living room is the dining room where you can enjoy the ease of entertaining with the open layout. The kitchen is easily accessible through a peek through window from the dining room. The plentiful windows continue in the kitchen with a bump-out window surrounded by a breakfast bar. The many cabinets and countertop space will please the cook of the home. Upstairs are located the spacious bedrooms, each with wood floors and vaulted ceilings. Retreat to the large master suite with attached bathroom and spacious closet. The living space continues in this home downstairs. The lower level has a carpeted rec room with built in cabinets and shelving. There is plenty of storage space in the attached craft room/workshop and laundry room. This home has so much potential, don't pass it by! Home sold "As Is". Inspections for information.
Location
State DE
County New Castle
Area Brandywine (30901)
Zoning NC6.5
Rooms
Other Rooms Living Room, Primary Bedroom, Bedroom 2, Bedroom 3, Kitchen, Family Room, Bedroom 1, Other, Attic
Basement Full
Interior
Interior Features WhirlPool/HotTub, Kitchen - Eat-In
Hot Water Oil
Heating Gas, Forced Air
Cooling Central A/C
Flooring Wood, Fully Carpeted, Vinyl
Fireplaces Number 1
Fireplaces Type Brick
Equipment Oven - Wall
Fireplace Y
Appliance Oven - Wall
Heat Source Natural Gas
Laundry Basement
Exterior
Exterior Feature Deck(s)
Parking Features Inside Access
Garage Spaces 3.0
Utilities Available Cable TV
Amenities Available Club House
Water Access N
Roof Type Pitched,Shingle
Accessibility None
Porch Deck(s)
Attached Garage 1
Total Parking Spaces 3
Garage Y
Building
Lot Description Level, Sloping, Rear Yard
Story Other
Foundation Brick/Mortar
Sewer Public Sewer
Water Public
Architectural Style Colonial, Split Level
Level or Stories Other
Additional Building Above Grade
New Construction N
Schools
School District Brandywine
Others
HOA Fee Include Lawn Maintenance,Parking Fee
Senior Community No
Tax ID 06-093.00-314
Ownership Fee Simple
Acceptable Financing Conventional
Listing Terms Conventional
Financing Conventional
Read Less
Want to know what your home might be worth? Contact us for a FREE valuation!

Our team is ready to help you sell your home for the highest possible price ASAP

Bought with Karen A Ventresca • RE/MAX Elite

