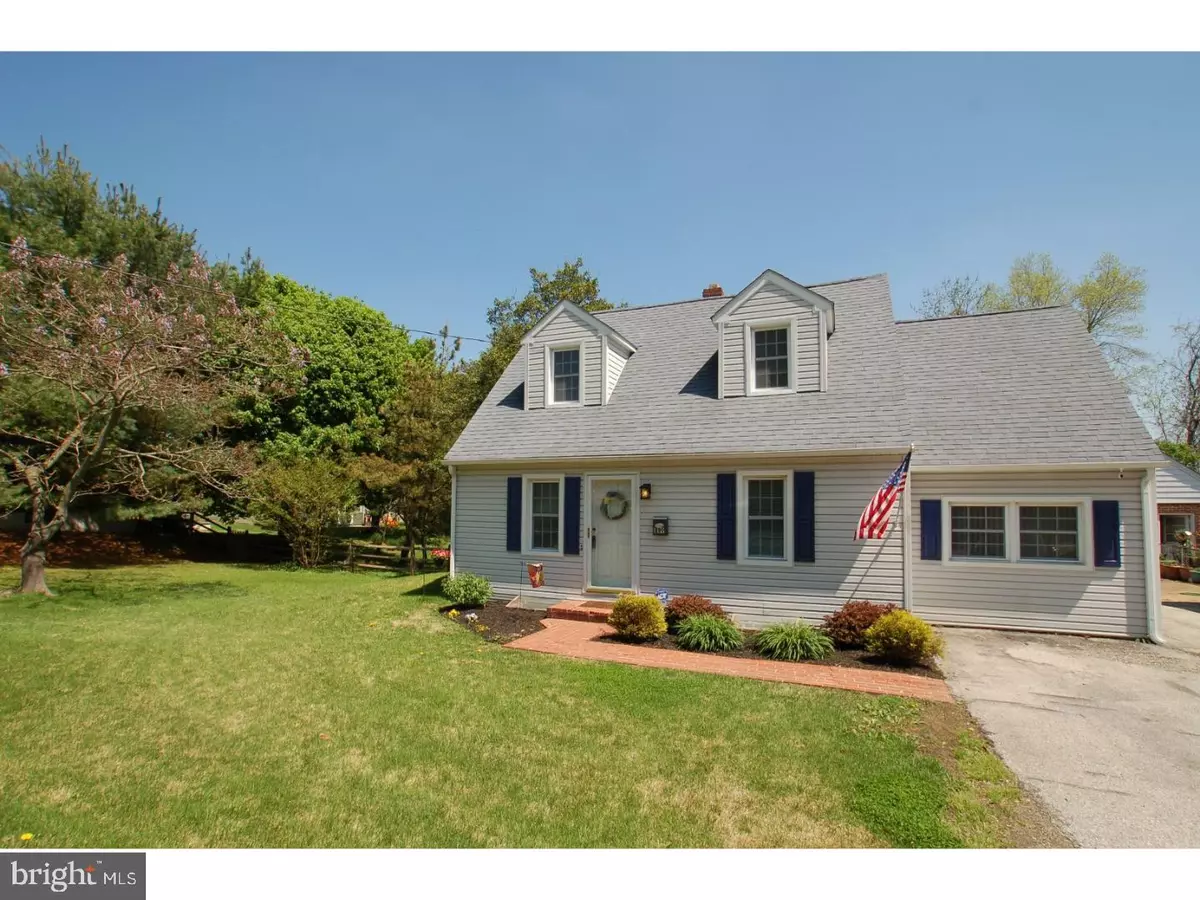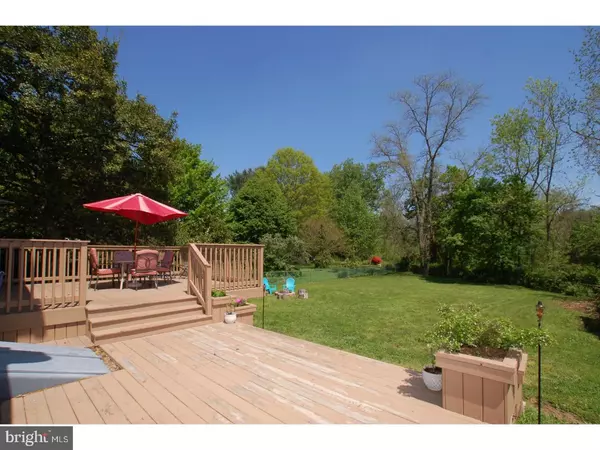$180,000
$184,900
2.7%For more information regarding the value of a property, please contact us for a free consultation.
119 STANTON RD Wilmington, DE 19804
3 Beds
2 Baths
1,425 SqFt
Key Details
Sold Price $180,000
Property Type Single Family Home
Sub Type Detached
Listing Status Sold
Purchase Type For Sale
Square Footage 1,425 sqft
Price per Sqft $126
Subdivision Kiamensi Gardens
MLS Listing ID 1000064154
Sold Date 06/30/17
Style Cape Cod
Bedrooms 3
Full Baths 2
HOA Y/N N
Abv Grd Liv Area 1,425
Originating Board TREND
Year Built 1950
Annual Tax Amount $1,427
Tax Year 2016
Lot Size 7,841 Sqft
Acres 0.18
Lot Dimensions 60X172
Property Description
Well maintained cape cod home located on a tremendous fenced lot backing to woods. The home offers many features and updates throughout. The main updates include: roof, windows & screens, two tiered deck, refinished hardwoods and siding with a lifetime warranty. The main level features include a large living room with hardwood floors, dining room with tile flooring & chair rails, open kitchen with breakfast bar, and a main level large bedroom with a full bath. The upper level includes a full bath, large bedroom, along with the 3rd bedroom that includes a sitting area/office. Other notable features include a full basement, large two tiered deck, huge rear yard and much more. This home is in move-in condition and is ready for a new owner.
Location
State DE
County New Castle
Area Elsmere/Newport/Pike Creek (30903)
Zoning NC6.5
Rooms
Other Rooms Living Room, Dining Room, Primary Bedroom, Bedroom 2, Kitchen, Bedroom 1
Basement Full
Interior
Interior Features Ceiling Fan(s), Breakfast Area
Hot Water Electric
Heating Oil, Forced Air
Cooling Central A/C
Fireplace N
Heat Source Oil
Laundry Lower Floor
Exterior
Water Access N
Accessibility None
Garage N
Building
Story 1.5
Sewer On Site Septic
Water Public
Architectural Style Cape Cod
Level or Stories 1.5
Additional Building Above Grade
New Construction N
Schools
School District Red Clay Consolidated
Others
Senior Community No
Tax ID 08-051.10-119
Ownership Fee Simple
Security Features Security System
Read Less
Want to know what your home might be worth? Contact us for a FREE valuation!

Our team is ready to help you sell your home for the highest possible price ASAP

Bought with Paul R Stitik • PRS Real Estate Group





