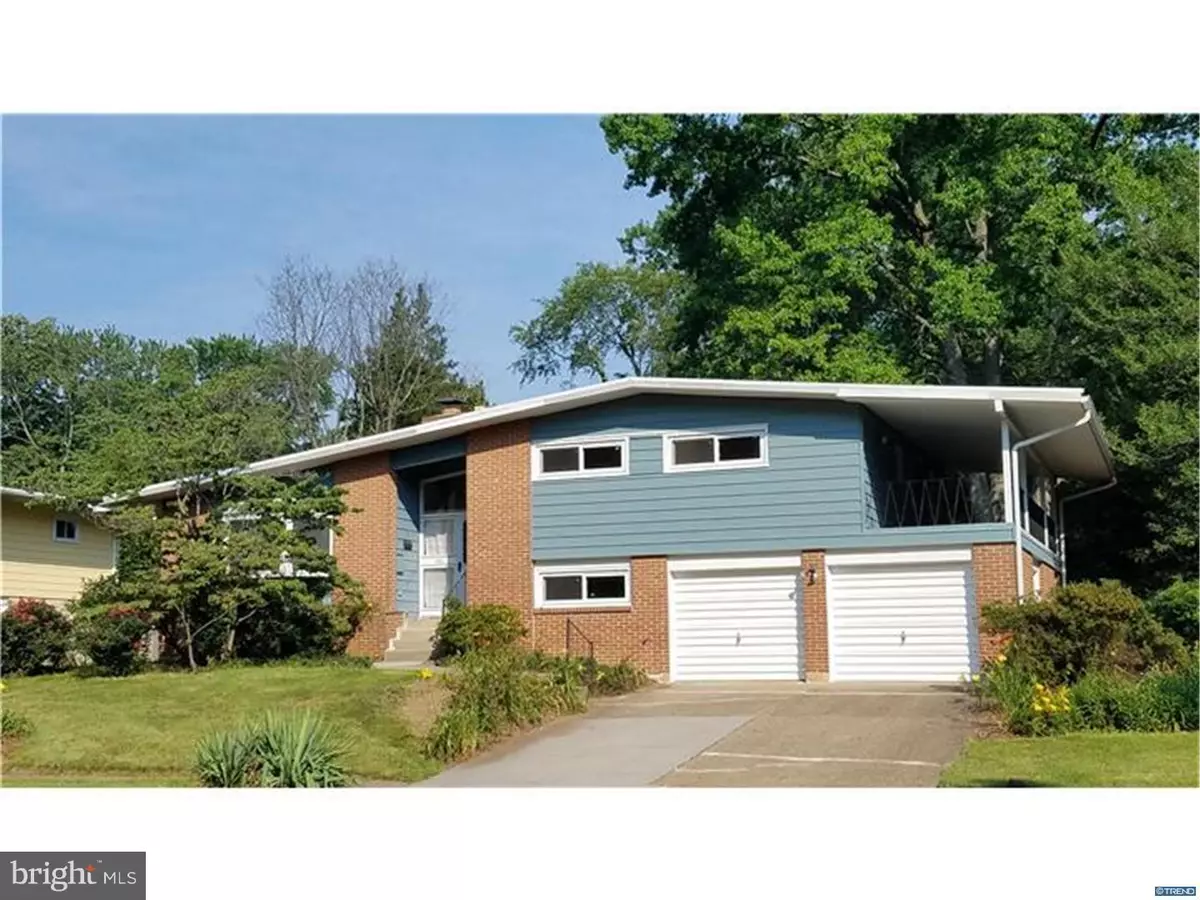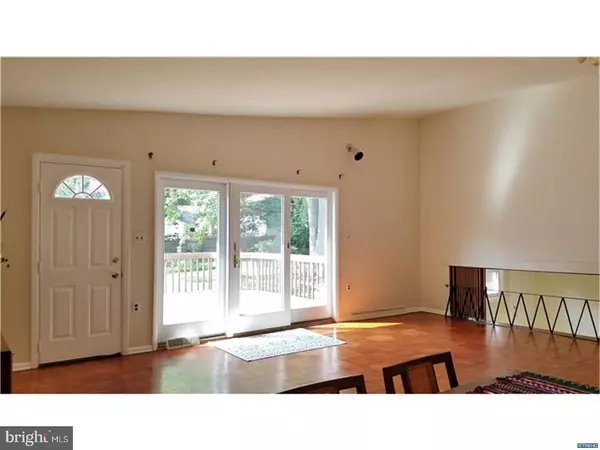$259,900
$259,900
For more information regarding the value of a property, please contact us for a free consultation.
1321 QUINCY DR Wilmington, DE 19803
3 Beds
3 Baths
2,300 SqFt
Key Details
Sold Price $259,900
Property Type Single Family Home
Sub Type Detached
Listing Status Sold
Purchase Type For Sale
Square Footage 2,300 sqft
Price per Sqft $113
Subdivision Green Acres
MLS Listing ID 1000067354
Sold Date 08/29/17
Style Contemporary,Split Level
Bedrooms 3
Full Baths 2
Half Baths 1
HOA Fees $2/ann
HOA Y/N Y
Abv Grd Liv Area 2,300
Originating Board TREND
Year Built 1958
Annual Tax Amount $2,581
Tax Year 2016
Lot Size 0.280 Acres
Acres 0.28
Lot Dimensions 80X150
Property Description
Well-maintained authentic mid-century modern home with 21st century upgrades best describes this unique move-in condition home. Pride of ownership will be evident as you enter this 3-4 bdrm. 2.1 bath freshly painted home with updated systems, re-done hardwood floors, vaulted ceilings and new windows throughout. The large open Living room offering large sliding doors to the deck and a floor to ceiling fireplace can also accommodate a nice dining area. Enjoy the bright sunlit eat-in kitchen with plenty of cabinet space and some newer appliances. The upper floor offers the master bedroom with a full bath, walk-in closet and access to the second level balcony. Finishing out the upper floor are 2 other bedrooms and another full bath. Adding even more living space is the lower level family room plus a den or 4th bedroom along with the laundry room, half bath and easy access to the basement. Completing this wonderful package is a 2-3 car garage along with a fabulous backyard accented with a custom deck and mature plantings. Well worth the visit, with immediate occupancy available.
Location
State DE
County New Castle
Area Brandywine (30901)
Zoning RES
Rooms
Other Rooms Living Room, Dining Room, Primary Bedroom, Bedroom 2, Kitchen, Family Room, Bedroom 1, Laundry, Other, Attic
Basement Partial, Unfinished
Interior
Interior Features Primary Bath(s), Ceiling Fan(s), Stall Shower, Kitchen - Eat-In
Hot Water Natural Gas
Heating Gas, Forced Air
Cooling Central A/C
Flooring Wood, Tile/Brick
Fireplaces Number 1
Fireplaces Type Brick
Equipment Oven - Wall, Dishwasher, Refrigerator, Built-In Microwave
Fireplace Y
Window Features Bay/Bow,Replacement
Appliance Oven - Wall, Dishwasher, Refrigerator, Built-In Microwave
Heat Source Natural Gas
Laundry Lower Floor
Exterior
Exterior Feature Deck(s)
Parking Features Inside Access, Oversized
Garage Spaces 5.0
Amenities Available Swimming Pool
Water Access N
Roof Type Pitched
Accessibility None
Porch Deck(s)
Attached Garage 2
Total Parking Spaces 5
Garage Y
Building
Lot Description Front Yard, Rear Yard, SideYard(s)
Story Other
Foundation Brick/Mortar
Sewer Public Sewer
Water Public
Architectural Style Contemporary, Split Level
Level or Stories Other
Additional Building Above Grade
Structure Type Cathedral Ceilings
New Construction N
Schools
Elementary Schools Carrcroft
Middle Schools Springer
High Schools Mount Pleasant
School District Brandywine
Others
HOA Fee Include Pool(s),Common Area Maintenance
Senior Community No
Tax ID 06093.00321
Ownership Fee Simple
Acceptable Financing Conventional
Listing Terms Conventional
Financing Conventional
Read Less
Want to know what your home might be worth? Contact us for a FREE valuation!

Our team is ready to help you sell your home for the highest possible price ASAP

Bought with Travis L Dorman • RE/MAX Elite





