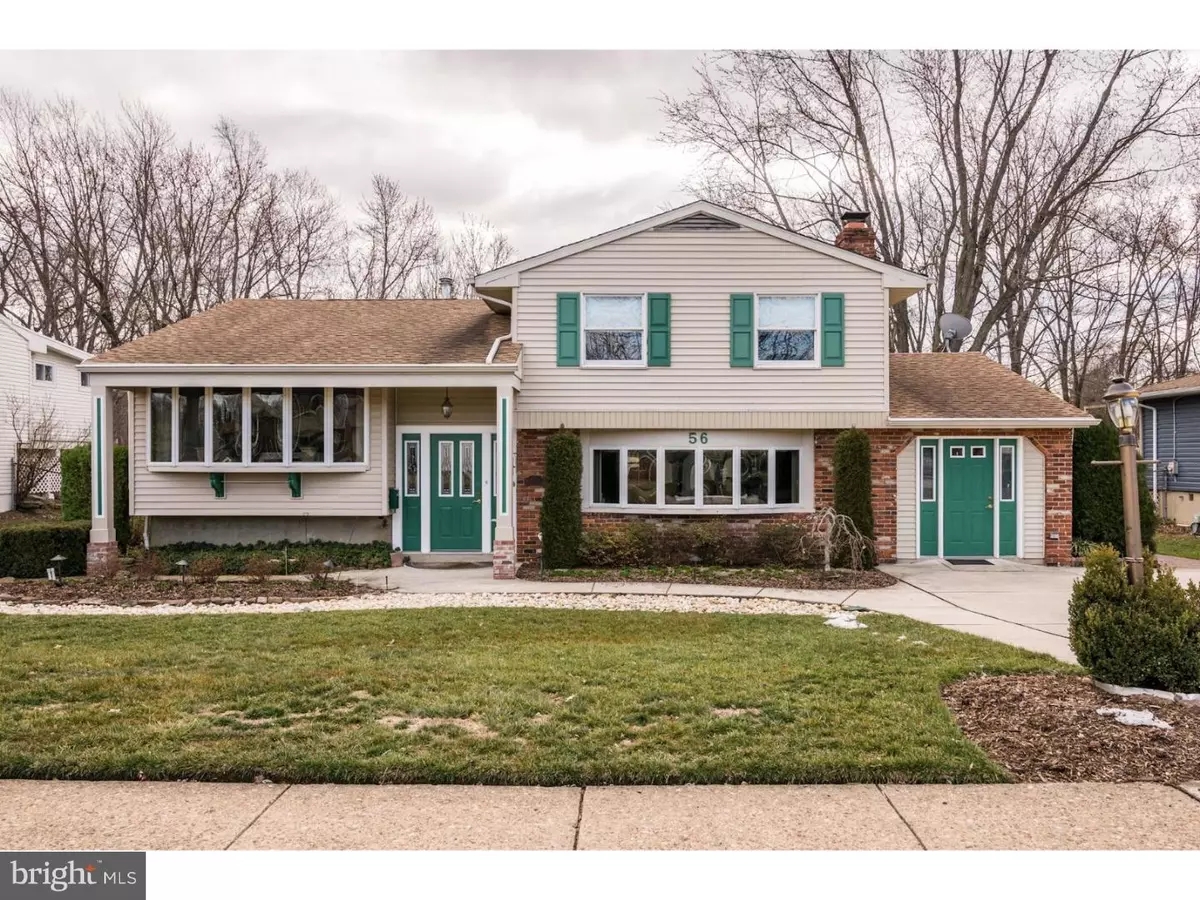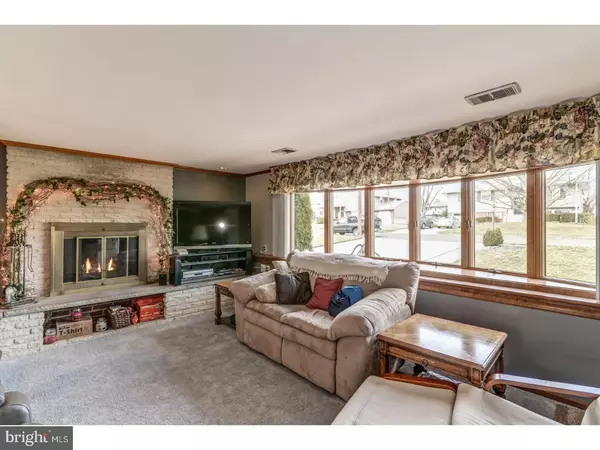$257,500
$264,900
2.8%For more information regarding the value of a property, please contact us for a free consultation.
56 PRINCETON DR Delran, NJ 08075
4 Beds
2 Baths
2,048 SqFt
Key Details
Sold Price $257,500
Property Type Single Family Home
Sub Type Detached
Listing Status Sold
Purchase Type For Sale
Square Footage 2,048 sqft
Price per Sqft $125
Subdivision Millside Heights
MLS Listing ID 1000070348
Sold Date 05/01/17
Style Colonial,Split Level
Bedrooms 4
Full Baths 2
HOA Y/N N
Abv Grd Liv Area 2,048
Originating Board TREND
Year Built 1963
Annual Tax Amount $8,378
Tax Year 2016
Lot Size 0.269 Acres
Acres 0.27
Lot Dimensions 75X156
Property Description
This wonderful four bedroom, two full bath traditionally styled home sits on a beautiful lot in the welcoming community of Millside Heights. Amazing curb appeal makes this home something really special. The kitchen has been expanded to 20 x 11 and offers an abundance of cabinetry, matching stainless steel appliances and an Andersen slider that opens to the fabulous rear deck. Spacious family room with lots of room for entertaining features a stone fireplace for your enjoyment. You'll find hardwood flooring beneath the Living room carpeting, bedroom carpeting as well as the Hallway and stairs. Upstairs there are three bedrooms with ample closet space. Fourth bedroom is located near the added shower stall allowing the possibility of an in-law or teen suite. You decide! Rear deck with tempered glass spindles and Blue Stone tread overlooks your private, peaceful backyard that overlooks green acres property as well as your own professionally landscaped gardens and fishpond. Maintenance-free exterior, lots of Andersen windows and updated roof. Electrical service has been updated and the partial basement provides convenient storage or the opportunity to add additional space. This home comes with a 1 yr Warranty! Don't miss your opportunity to enjoy this oasis of peace and calm.
Location
State NJ
County Burlington
Area Delran Twp (20310)
Zoning RES
Rooms
Other Rooms Living Room, Dining Room, Primary Bedroom, Bedroom 2, Bedroom 3, Kitchen, Bedroom 1, In-Law/auPair/Suite, Laundry, Other, Attic
Basement Partial, Unfinished
Interior
Interior Features Butlers Pantry, Ceiling Fan(s), Water Treat System, Kitchen - Eat-In
Hot Water Natural Gas
Heating Gas, Forced Air
Cooling Central A/C
Flooring Wood, Fully Carpeted, Tile/Brick
Fireplaces Number 1
Fireplaces Type Stone
Equipment Dishwasher
Fireplace Y
Appliance Dishwasher
Heat Source Natural Gas
Laundry Basement
Exterior
Exterior Feature Deck(s), Patio(s), Porch(es)
Fence Other
Utilities Available Cable TV
Water Access N
Roof Type Shingle
Accessibility None
Porch Deck(s), Patio(s), Porch(es)
Garage N
Building
Lot Description Open
Story Other
Foundation Brick/Mortar
Sewer Public Sewer
Water Public
Architectural Style Colonial, Split Level
Level or Stories Other
Additional Building Above Grade
New Construction N
Schools
Elementary Schools Millbridge
Middle Schools Delran
High Schools Delran
School District Delran Township Public Schools
Others
Senior Community No
Tax ID 10-00099-00010
Ownership Fee Simple
Acceptable Financing Conventional, VA, FHA 203(b)
Listing Terms Conventional, VA, FHA 203(b)
Financing Conventional,VA,FHA 203(b)
Read Less
Want to know what your home might be worth? Contact us for a FREE valuation!

Our team is ready to help you sell your home for the highest possible price ASAP

Bought with Jacquelyn Burgess • Weichert Realtors-Marlton





