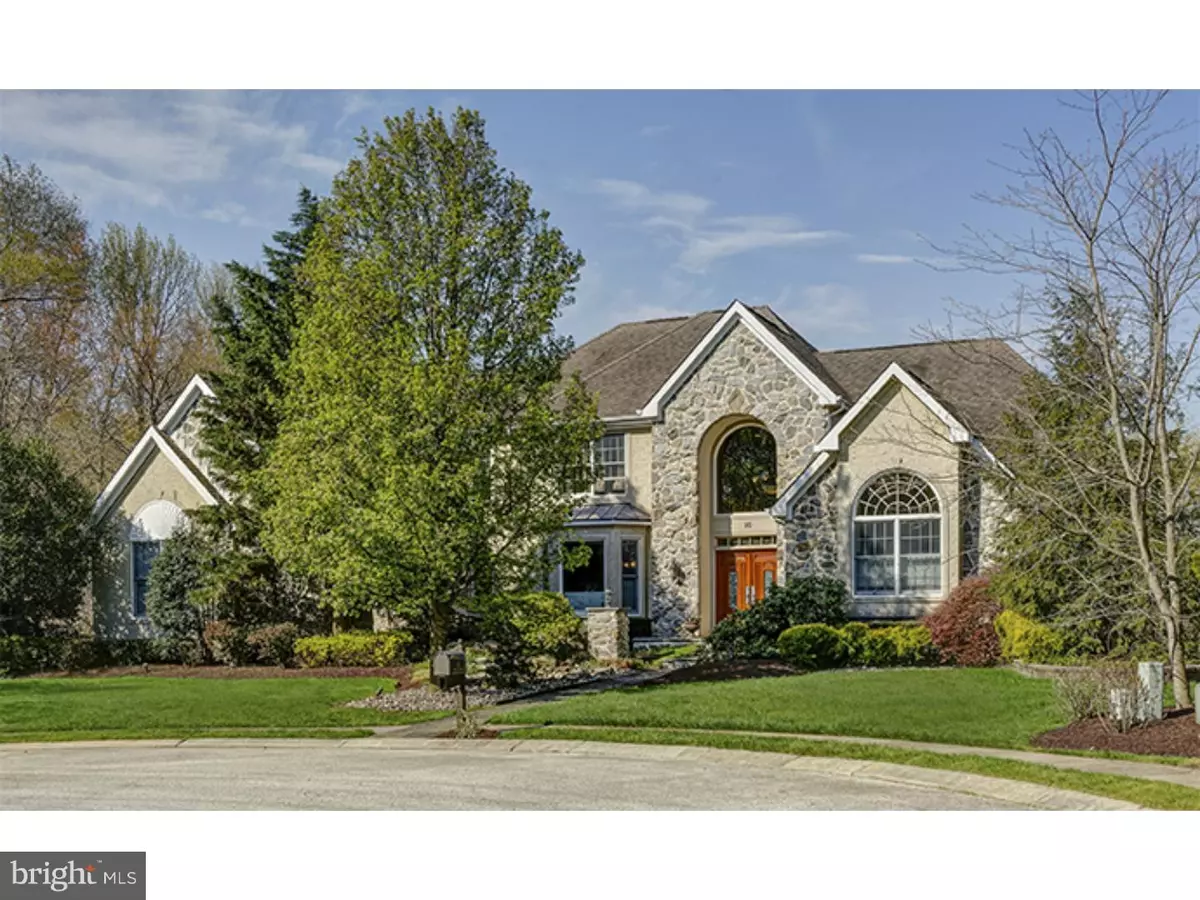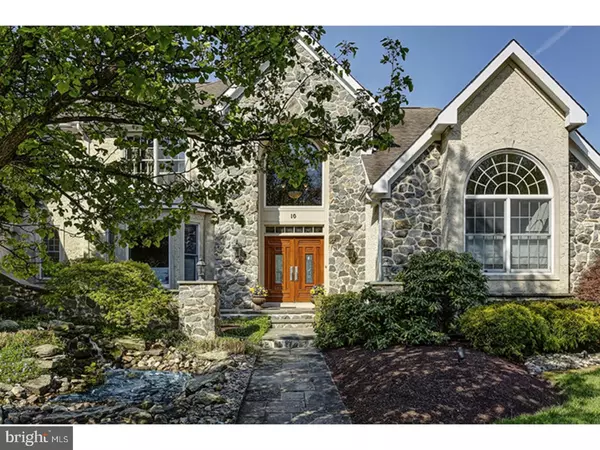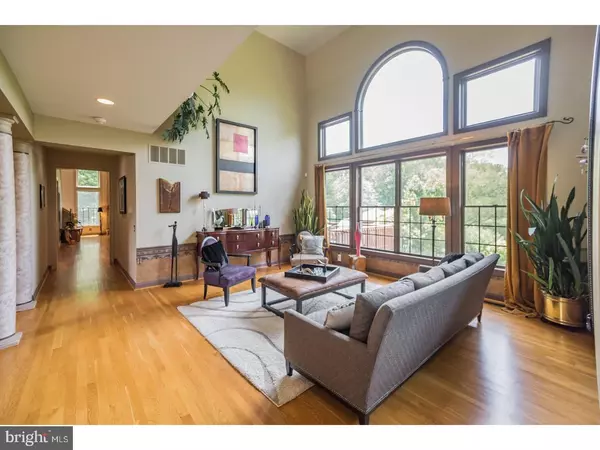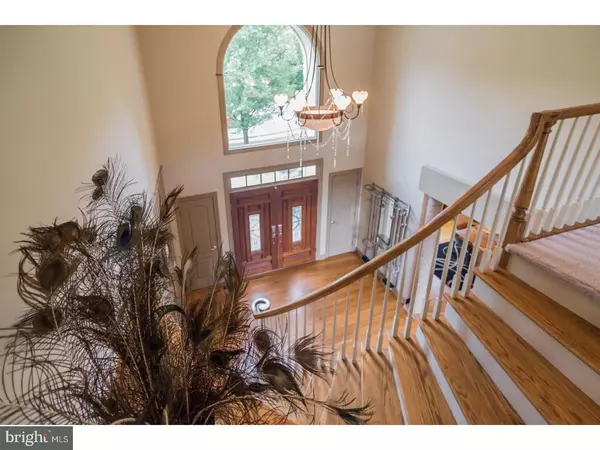$830,000
$868,000
4.4%For more information regarding the value of a property, please contact us for a free consultation.
10 TREFOIL TER Mount Laurel, NJ 08054
5 Beds
5 Baths
6,104 SqFt
Key Details
Sold Price $830,000
Property Type Single Family Home
Sub Type Detached
Listing Status Sold
Purchase Type For Sale
Square Footage 6,104 sqft
Price per Sqft $135
Subdivision Wildflowers
MLS Listing ID 1000072916
Sold Date 09/29/17
Style French,Traditional
Bedrooms 5
Full Baths 4
Half Baths 1
HOA Fees $225/ann
HOA Y/N Y
Abv Grd Liv Area 6,104
Originating Board TREND
Year Built 1998
Annual Tax Amount $20,749
Tax Year 2016
Lot Size 0.690 Acres
Acres 0.69
Lot Dimensions IRR
Property Description
Welcome to this private executive LAKE VIEW home nestled in a cul-de-sac within the Wildflower community offering today's finest living with stunning water views throughout! As you enter the two-story foyer, the gorgeous view that can be seen from the expansive living room windows will take your breath away. The dining room offers a custom tray ceiling with ambient lighting, bay window and custom millwork. The gourmet kitchen boasts 42" Wood Mode cabinetry, granite countertops, Viking six burner cooktop with retractable vent, BRAND NEW Dacor double wall ovens, Fisher & Paykel double dishwasher drawers, two sinks, Subzero refrigerator, plus breakfast bar with panoramic eat-in-kitchen views. Open to the kitchen is the Family Room with vaulted ceiling, a back staircase to the second floor, wood burning fireplace and fabulous room for entertaining. The master bedroom, which is located on the main level, is a special and spacious retreat for serenity also boasting beautiful water views that will take you away to another world. The master bath features a custom shower stall, large jetted tub, double vanities with marble counters and a stone floor. The additional four bedrooms on the second level offer spacious closets and well-lit rooms with natural sunlight. As you make your way down to the finished basement, you will be delighted with all it has to offer. A stately poolroom, built-in bar with sink and refrigerator, home office with conference room, gym, large storage room, and best of all, a walk-out to the magnificent backyard. The outdoor area offers a heated gunite pool with water feature, EP Henry pavers surround, Gazebo on bluestone platform, double waterfall pond, outdoor bar, changing room and potting area. In addition, the upper level has a screened in porch that leads you to an elevated deck, which is perfect for hosting barbeques or watching the sunset over the water. The oversized three-car garage offers additional shelving space plus new refrigerator/freezer storage. The home also offers a security system, two zone HVAC, two Tankless water heaters, a sprinkler system and lush landscaping.
Location
State NJ
County Burlington
Area Mount Laurel Twp (20324)
Zoning RES
Rooms
Other Rooms Living Room, Dining Room, Primary Bedroom, Bedroom 2, Bedroom 3, Kitchen, Family Room, Bedroom 1, Laundry, Other, Attic
Basement Full, Outside Entrance, Fully Finished
Interior
Interior Features Primary Bath(s), Kitchen - Island, Butlers Pantry, Ceiling Fan(s), WhirlPool/HotTub, Central Vacuum, Sprinkler System, Wet/Dry Bar, Stall Shower, Kitchen - Eat-In
Hot Water Natural Gas
Heating Gas, Forced Air
Cooling Central A/C
Flooring Wood, Fully Carpeted, Tile/Brick, Stone
Fireplaces Number 1
Fireplaces Type Brick
Equipment Cooktop, Oven - Wall, Oven - Double, Oven - Self Cleaning, Dishwasher, Refrigerator, Disposal, Energy Efficient Appliances, Built-In Microwave
Fireplace Y
Window Features Energy Efficient
Appliance Cooktop, Oven - Wall, Oven - Double, Oven - Self Cleaning, Dishwasher, Refrigerator, Disposal, Energy Efficient Appliances, Built-In Microwave
Heat Source Natural Gas
Laundry Main Floor
Exterior
Exterior Feature Deck(s), Roof, Porch(es)
Parking Features Inside Access, Garage Door Opener, Oversized
Garage Spaces 6.0
Pool In Ground
Utilities Available Cable TV
View Y/N Y
View Water
Roof Type Shingle
Accessibility None
Porch Deck(s), Roof, Porch(es)
Attached Garage 3
Total Parking Spaces 6
Garage Y
Building
Lot Description Cul-de-sac, Irregular, Sloping, Open, Trees/Wooded, Front Yard, Rear Yard, SideYard(s)
Story 2
Foundation Concrete Perimeter
Sewer Public Sewer
Water Public
Architectural Style French, Traditional
Level or Stories 2
Additional Building Above Grade
Structure Type Cathedral Ceilings,9'+ Ceilings
New Construction N
Schools
High Schools Lenape
School District Lenape Regional High
Others
HOA Fee Include Common Area Maintenance,Trash
Senior Community No
Tax ID 24-00703-00006 18
Ownership Fee Simple
Security Features Security System
Acceptable Financing Conventional
Listing Terms Conventional
Financing Conventional
Read Less
Want to know what your home might be worth? Contact us for a FREE valuation!

Our team is ready to help you sell your home for the highest possible price ASAP

Bought with Cheryl George • Weichert Realtors-Medford





