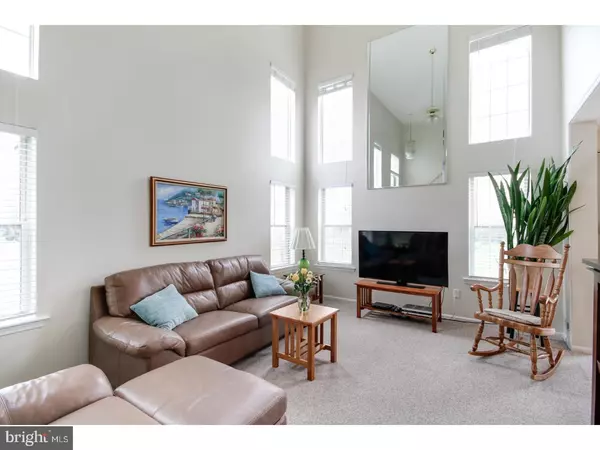$260,000
$269,900
3.7%For more information regarding the value of a property, please contact us for a free consultation.
38 SAW MILL DR Mount Laurel, NJ 08054
3 Beds
3 Baths
1,674 SqFt
Key Details
Sold Price $260,000
Property Type Townhouse
Sub Type End of Row/Townhouse
Listing Status Sold
Purchase Type For Sale
Square Footage 1,674 sqft
Price per Sqft $155
Subdivision Stonegate
MLS Listing ID 1000073268
Sold Date 06/16/17
Style Other
Bedrooms 3
Full Baths 2
Half Baths 1
HOA Fees $19
HOA Y/N Y
Abv Grd Liv Area 1,674
Originating Board TREND
Year Built 1992
Annual Tax Amount $6,270
Tax Year 2016
Lot Size 7,457 Sqft
Acres 0.17
Lot Dimensions 0X0
Property Description
Bright and spacious describes this lovely 3BR 2.5 bath end-unit townhome on a beautiful cul-de-sac. Great room with cathedral ceilings and streaming natural light through the multiple two-story windows. The great room is open to the lovely dining room that boasts beautiful built-in china cabinets and sliding glass doors leading to the large patio and beautifully landscaped extra large back and side yards. The eat-in kitchen is open to the dining room and offers neutral ceramic tile flooring, cabinets and counters. The second floor is open to the bright and airy great room. The master bedroom offers a walk-in closet and plenty of windows. The master bath has his-and-her sinks, a soaking tub and a stall shower. Two additional nicely-sized bedrooms and hall bath complete the second floor. Other upgrades include: new Lennox furnace (January 2016), new dishwasher (December 2016), new washer and dryer (June 2016), Sears Craftsman garage door opener (October 2016), new storm door (September 2016). This fee simple townhome has complete access to the Stonegate swimming pool and tennis courts. Make your appointment today!
Location
State NJ
County Burlington
Area Mount Laurel Twp (20324)
Zoning RES
Rooms
Other Rooms Living Room, Dining Room, Primary Bedroom, Bedroom 2, Kitchen, Bedroom 1, Laundry, Attic
Interior
Interior Features Primary Bath(s), Butlers Pantry, Ceiling Fan(s), Stall Shower, Kitchen - Eat-In
Hot Water Natural Gas
Heating Gas, Forced Air
Cooling Central A/C
Flooring Fully Carpeted, Tile/Brick
Equipment Built-In Range, Dishwasher, Disposal, Built-In Microwave
Fireplace N
Appliance Built-In Range, Dishwasher, Disposal, Built-In Microwave
Heat Source Natural Gas
Laundry Main Floor
Exterior
Exterior Feature Patio(s)
Parking Features Inside Access, Garage Door Opener
Garage Spaces 2.0
Utilities Available Cable TV
Amenities Available Swimming Pool, Tennis Courts
Water Access N
Roof Type Pitched,Shingle
Accessibility None
Porch Patio(s)
Attached Garage 1
Total Parking Spaces 2
Garage Y
Building
Lot Description Level, Front Yard, Rear Yard, SideYard(s)
Story 2
Foundation Slab
Sewer Public Sewer
Water Public
Architectural Style Other
Level or Stories 2
Additional Building Above Grade
Structure Type Cathedral Ceilings
New Construction N
Schools
Elementary Schools Countryside
Middle Schools Thomas E. Harrington
School District Mount Laurel Township Public Schools
Others
HOA Fee Include Pool(s),Common Area Maintenance
Senior Community No
Tax ID 24-00908-00029
Ownership Fee Simple
Acceptable Financing Conventional, VA, FHA 203(b)
Listing Terms Conventional, VA, FHA 203(b)
Financing Conventional,VA,FHA 203(b)
Read Less
Want to know what your home might be worth? Contact us for a FREE valuation!

Our team is ready to help you sell your home for the highest possible price ASAP

Bought with Tony S Lee • BHHS Fox & Roach - Robbinsville





