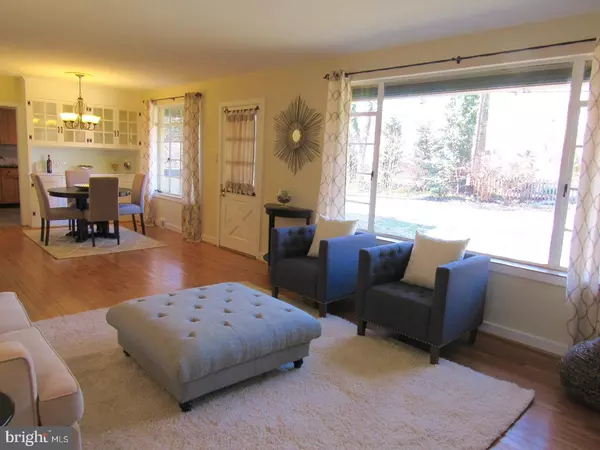$364,500
$364,500
For more information regarding the value of a property, please contact us for a free consultation.
524 WESTMINSTER AVE Swarthmore, PA 19081
4 Beds
2 Baths
1,581 SqFt
Key Details
Sold Price $364,500
Property Type Single Family Home
Sub Type Detached
Listing Status Sold
Purchase Type For Sale
Square Footage 1,581 sqft
Price per Sqft $230
Subdivision None Available
MLS Listing ID 1000079718
Sold Date 03/30/17
Style Cape Cod
Bedrooms 4
Full Baths 2
HOA Y/N N
Abv Grd Liv Area 1,581
Originating Board TREND
Year Built 1952
Annual Tax Amount $10,118
Tax Year 2017
Lot Size 0.283 Acres
Acres 0.28
Lot Dimensions 75X120
Property Description
Enjoy your piece of the countryside just blocks from Swarthmore Borough library, shops and residential rail station! A picturesque mid-century cape welcomes you with a generous patio overlooking tree-lined Westminster Avenue. The entry hall features the lovely finished maple floors found throughout the first floor. Follow it back to a large living room with a wood-burning fireplace, flanked by built-ins, and a panoramic view of the great big backyard. Step into the open dining room to admire more maple floors and a built-in buffet as well as a door to the yard. The updated kitchen features granite countertops, KraftMaid cabintry and some updated appliances including a GE Profile dishwasher and built-in Maytag microwave. Bright windows allow the light to fill this large and useful space. Off the kitchen is a handy mudroom with laundry hook-up and folding counter as well as a door to the backyard. The front of the first floor consists of two bedrooms with maple floors and pretty views as well as a full tile hall bath with updated vanity and fixtures, allowing for easy first floor living. Upstairs, the master bedroom offers a bank of brand new Anderson windows overlooking the front garden, and has a charming reading nook as well as an enormous closet with organizers and a linen closet. The second bedroom overlooks the backyard and has a traditional closet as well as access to the storage eaves. A full bath with glass door shower stall and updated vanity and fixtures completes the second floor. The basement is unfinished with high ceilings and a French drain system for peace of mind. Sensible features include: 2yo high efficiency gas heater and C/A, newer roof with 30 year shingles, newer windows in the kitchen, bathrooms and bedrooms, insulation in the attic, french drain in the basement and newer insulated exterior doors. Enjoy the peace of the suburbs as you picnic in your spacious backyard. Blocks away, several playgrounds, Swarthmore's downtown, and the regional rail station all await your next adventure!
Location
State PA
County Delaware
Area Swarthmore Boro (10443)
Zoning RES
Rooms
Other Rooms Living Room, Dining Room, Primary Bedroom, Bedroom 2, Bedroom 3, Kitchen, Bedroom 1, Laundry
Basement Full, Unfinished, Drainage System
Interior
Interior Features Breakfast Area
Hot Water Electric
Heating Gas, Forced Air
Cooling Central A/C
Flooring Wood
Fireplaces Number 1
Fireplace Y
Heat Source Natural Gas
Laundry Main Floor
Exterior
Exterior Feature Patio(s)
Garage Spaces 1.0
Fence Other
Water Access N
Roof Type Pitched,Shingle
Accessibility None
Porch Patio(s)
Attached Garage 1
Total Parking Spaces 1
Garage Y
Building
Lot Description Level, Front Yard, Rear Yard, SideYard(s)
Story 2
Sewer Public Sewer
Water Public
Architectural Style Cape Cod
Level or Stories 2
Additional Building Above Grade
New Construction N
Schools
Elementary Schools Swarthmore-Rutledge School
Middle Schools Strath Haven
High Schools Strath Haven
School District Wallingford-Swarthmore
Others
Senior Community No
Tax ID 43-00-01343-00
Ownership Fee Simple
Read Less
Want to know what your home might be worth? Contact us for a FREE valuation!

Our team is ready to help you sell your home for the highest possible price ASAP

Bought with Matthew W Fetick • Keller Williams Realty - Kennett Square





