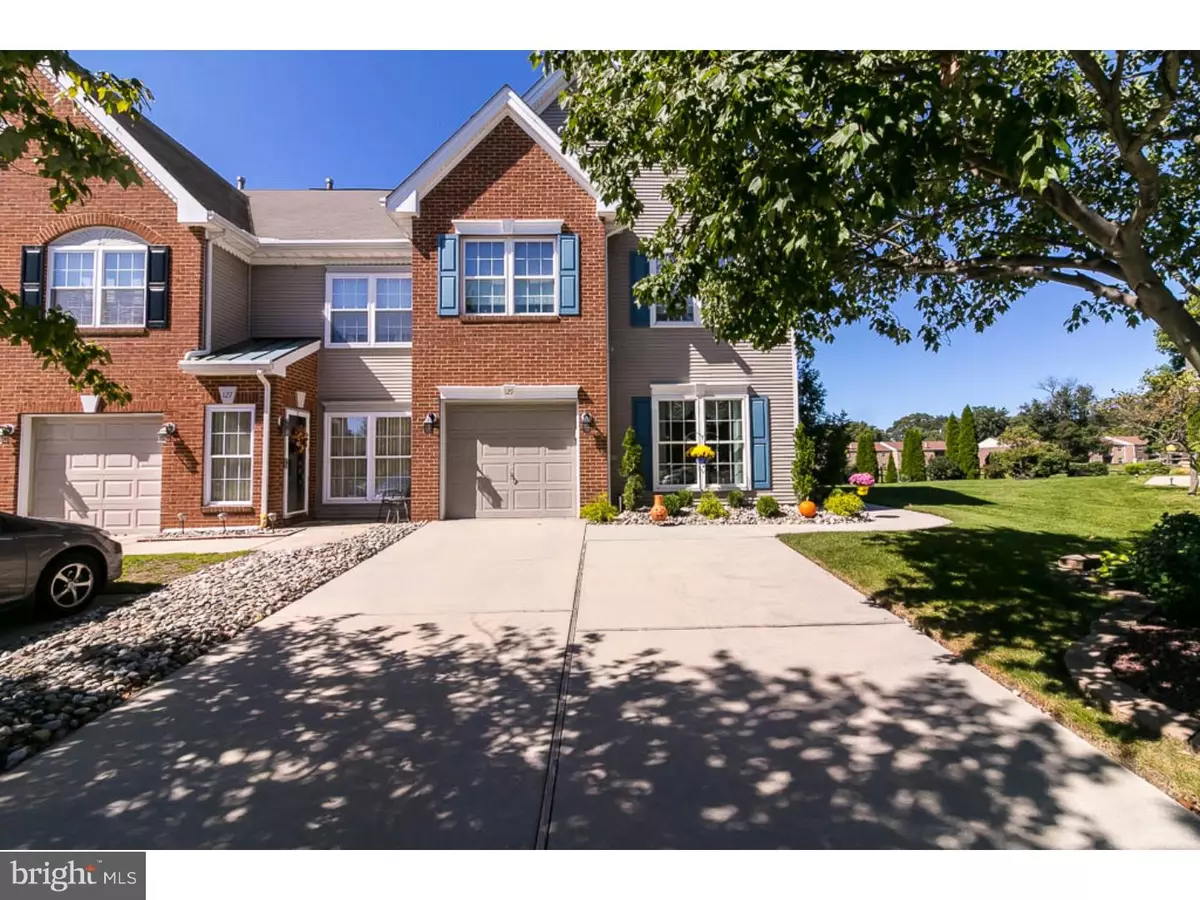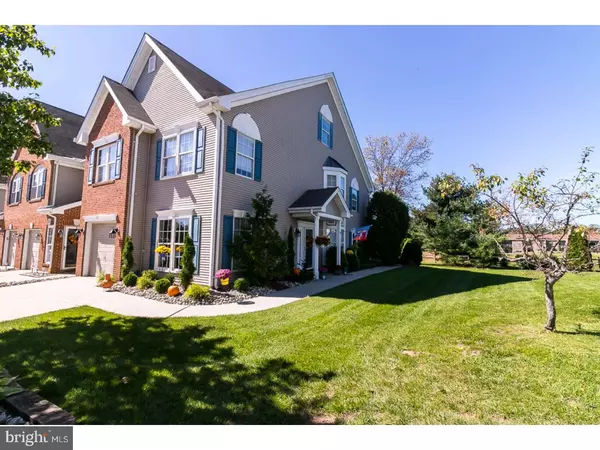$227,500
$229,900
1.0%For more information regarding the value of a property, please contact us for a free consultation.
129 LA COSTA DR Blackwood, NJ 08012
3 Beds
3 Baths
1,950 SqFt
Key Details
Sold Price $227,500
Property Type Townhouse
Sub Type Interior Row/Townhouse
Listing Status Sold
Purchase Type For Sale
Square Footage 1,950 sqft
Price per Sqft $116
Subdivision The Links
MLS Listing ID 1001771575
Sold Date 11/10/17
Style Colonial
Bedrooms 3
Full Baths 2
Half Baths 1
HOA Fees $49/ann
HOA Y/N Y
Abv Grd Liv Area 1,950
Originating Board TREND
Year Built 1992
Annual Tax Amount $8,542
Tax Year 2016
Lot Dimensions 52X122
Property Description
Magnificent end unit home with all the bells & whistles. This is an impeccable home and beautifully decorated. When you enter this home you are greeted with hardwood flooring through out the first floor. There is Formal Living room with three windows bringing lots of light. Formal dining room with chair rail & bay window seat. Family room with cathedral ceilings, custom molding wood blinds on large two story windows and a gas marble fireplace. Custom kitchen with granite counter tops and ceramic backsplash. Stainless steel appliances with ceramic tile floors. Oak two story staircase with white spindles & fancy alcove for flower arrangements! Master bedroom with Jack and Jill closets, Remodeled Master bathroom with jacuzzi tub, & shower stall. Upstairs laundry. Main bathroom has also been remodeled. Anderson slider, leading to a patio with a beautiful landscaped private yard. Front and rear yards have low voltage landscape lightning,with its own sprinkler system, beautiful view of the golf course! Don't delay, make your apt today.
Location
State NJ
County Camden
Area Gloucester Twp (20415)
Zoning RESID
Rooms
Other Rooms Living Room, Dining Room, Primary Bedroom, Bedroom 2, Kitchen, Family Room, Bedroom 1, Laundry, Attic
Interior
Interior Features Primary Bath(s), Ceiling Fan(s), Sprinkler System, Kitchen - Eat-In
Hot Water Natural Gas
Heating Gas, Forced Air
Cooling Central A/C
Flooring Wood, Fully Carpeted, Tile/Brick
Fireplaces Number 1
Fireplaces Type Marble, Gas/Propane
Equipment Built-In Range, Oven - Self Cleaning, Dishwasher
Fireplace Y
Appliance Built-In Range, Oven - Self Cleaning, Dishwasher
Heat Source Natural Gas
Laundry Upper Floor
Exterior
Exterior Feature Patio(s)
Garage Spaces 1.0
Utilities Available Cable TV
Amenities Available Swimming Pool, Tennis Courts, Golf Course
View Y/N Y
Water Access N
View Golf Course
Roof Type Pitched
Accessibility None
Porch Patio(s)
Attached Garage 1
Total Parking Spaces 1
Garage Y
Building
Lot Description Front Yard, Rear Yard, SideYard(s)
Story 2
Sewer Public Sewer
Water Public
Architectural Style Colonial
Level or Stories 2
Additional Building Above Grade
Structure Type Cathedral Ceilings
New Construction N
Schools
High Schools Highland Regional
School District Black Horse Pike Regional Schools
Others
HOA Fee Include Pool(s),Common Area Maintenance,Lawn Maintenance,Snow Removal,Trash
Senior Community No
Tax ID 15-08011-00055
Ownership Fee Simple
Acceptable Financing Conventional, VA, FHA 203(b)
Listing Terms Conventional, VA, FHA 203(b)
Financing Conventional,VA,FHA 203(b)
Read Less
Want to know what your home might be worth? Contact us for a FREE valuation!

Our team is ready to help you sell your home for the highest possible price ASAP

Bought with Catherine Galanti • BHHS Fox & Roach-Washington-Gloucester





