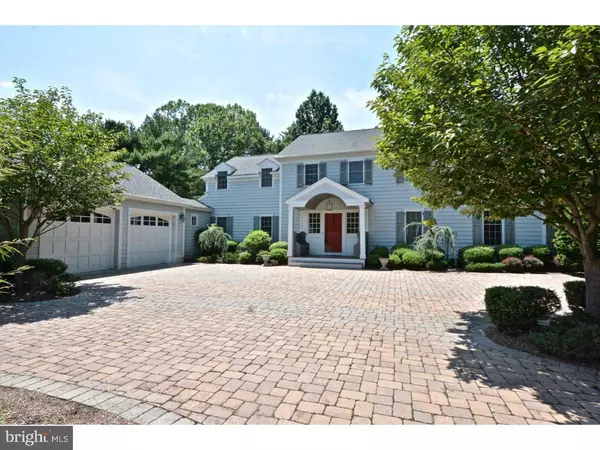$1,400,000
$1,425,000
1.8%For more information regarding the value of a property, please contact us for a free consultation.
244 RUSSELL RD Princeton, NJ 08540
5 Beds
4 Baths
4,221 SqFt
Key Details
Sold Price $1,400,000
Property Type Single Family Home
Sub Type Detached
Listing Status Sold
Purchase Type For Sale
Square Footage 4,221 sqft
Price per Sqft $331
Subdivision Edgerstoune
MLS Listing ID 1003334557
Sold Date 02/17/17
Style Colonial
Bedrooms 5
Full Baths 4
HOA Y/N N
Abv Grd Liv Area 4,221
Originating Board TREND
Year Built 1958
Annual Tax Amount $35,730
Tax Year 2016
Lot Size 0.690 Acres
Acres 0.69
Lot Dimensions 0.69
Property Description
***Owners have begun tax appeal process with the township.*** Better than new construction! Craftsmanship is the hallmark of this completely renovated (2005) five bedroom, four full bath Colonial gem situated in a neighborhood of picturesque homes in the desirable Western Section of town. Discover a beautiful custom residence with hardwood floors, three fireplaces, and a state-of-the-art kitchen enhanced by stainless steel appliances and granite counter tops with adjacent family room. Enjoy an entertainment-sized formal dining room, a classy formal living room with easy access to a screened porch, and a first floor office/5th bedroom with full bath. Upstairs, find an elegant master bedroom with an impressive bath that includes a stand-alone tub. A bonus room, laundry room, three additional bedrooms, and two baths complete the second floor. Lush yard and outside fireplace, patio, and master suite balcony. You won't be disappointed! Close to hiking/bike trails, Johnson Park Elementary School, and the Hun School.
Location
State NJ
County Mercer
Area Princeton (21114)
Zoning R2
Rooms
Other Rooms Living Room, Dining Room, Primary Bedroom, Bedroom 2, Bedroom 3, Kitchen, Family Room, Bedroom 1, Other, Attic
Basement Partial, Unfinished
Interior
Interior Features Primary Bath(s), Kitchen - Island, Skylight(s), Dining Area
Hot Water Natural Gas
Heating Gas, Forced Air, Zoned
Cooling Central A/C
Flooring Wood, Tile/Brick, Stone
Fireplaces Type Brick, Stone
Equipment Cooktop, Oven - Self Cleaning, Dishwasher, Refrigerator, Trash Compactor
Fireplace N
Window Features Energy Efficient
Appliance Cooktop, Oven - Self Cleaning, Dishwasher, Refrigerator, Trash Compactor
Heat Source Natural Gas
Laundry Upper Floor
Exterior
Exterior Feature Patio(s), Porch(es), Balcony
Parking Features Inside Access, Garage Door Opener
Garage Spaces 2.0
Fence Other
Utilities Available Cable TV
Water Access N
Roof Type Pitched,Shingle
Accessibility None
Porch Patio(s), Porch(es), Balcony
Attached Garage 2
Total Parking Spaces 2
Garage Y
Building
Lot Description Level, Front Yard, Rear Yard, SideYard(s)
Story 2
Foundation Concrete Perimeter
Sewer Public Sewer
Water Public
Architectural Style Colonial
Level or Stories 2
Additional Building Above Grade
Structure Type 9'+ Ceilings
New Construction N
Schools
Elementary Schools Johnson Park
Middle Schools J Witherspoon
High Schools Princeton
School District Princeton Regional Schools
Others
Senior Community No
Tax ID 14-08202-00013
Ownership Fee Simple
Security Features Security System
Acceptable Financing Conventional
Listing Terms Conventional
Financing Conventional
Read Less
Want to know what your home might be worth? Contact us for a FREE valuation!

Our team is ready to help you sell your home for the highest possible price ASAP

Bought with Barbara J Blackwell • Callaway Henderson Sotheby's Int'l-Princeton





