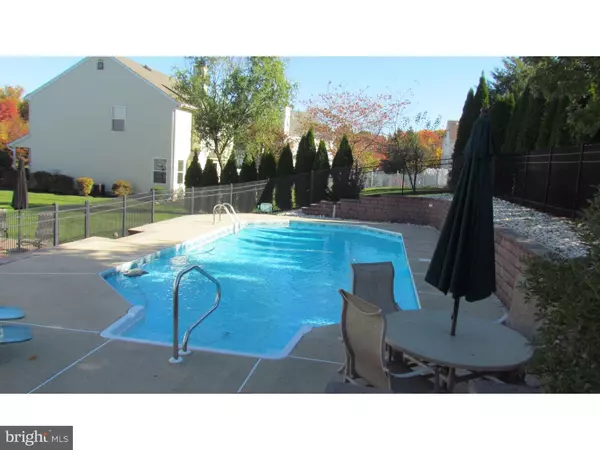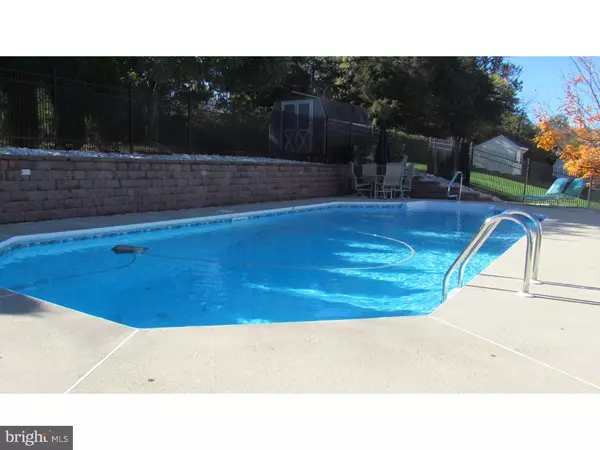$448,000
$448,999
0.2%For more information regarding the value of a property, please contact us for a free consultation.
259 ROCK RUN RD Yardley, PA 19067
4 Beds
3 Baths
2,248 SqFt
Key Details
Sold Price $448,000
Property Type Single Family Home
Sub Type Detached
Listing Status Sold
Purchase Type For Sale
Square Footage 2,248 sqft
Price per Sqft $199
Subdivision Valley Greene
MLS Listing ID 1002572043
Sold Date 07/10/15
Style Colonial
Bedrooms 4
Full Baths 2
Half Baths 1
HOA Y/N N
Abv Grd Liv Area 2,248
Originating Board TREND
Year Built 1996
Annual Tax Amount $8,647
Tax Year 2015
Lot Size 0.289 Acres
Acres 0.29
Lot Dimensions 85X148
Property Description
Gorgeous Colonial Style Home In Sought After Lower Makefield Township; Access to Award Winning School District, Close to Shopping & So Much More!Fabulous Lot Facing A Wooded Lot, Beautifully Landscaped Yard, Slate Front Siding, Lovely Front Door with Stain Glass and Transition Windows, Expanded 2 Car Garage with Shed, and the Front Steps Offer an Elegant Touch With Tiles, See the Exterior Drone Aerial Video at https://youtu.be/s_WvMZ9SC7Q ; Back Exterior is Totally Private and Features a Deck off of Kitchen to Belgium Block Pavers, and Leads to In-Ground Pool, a Perfect Stay-Cation Getaway; Cozy Foyer Welcomes You With Gleaming Hardwood Flooring; Cheery Living Room is Bright with Big Windows, Crown Molding, Polished Hardwood Flooring and with French Doors, Could Be A Great Office; Large Dining Room Features Shining Hardwood Flooring, Chair Railing, Crown Molding, and Double Windows for an Elegant Experience; Spacious, Custom Eat ?In Kitchen Showcases Glossy Granite Counter Tops, Ceramic Tiled Back Splash For Easy Cleaning, Plenty Of Cabinet Space, Double Oven with One being Convection, Breakfast Bar, Double Sink, Stainless Steel Appliances, Recessed Lighting, and a French Door Leading to Deck and Block Patio; Family Room Offers a Slate Surrounded Fireplace, Can Easily be Turned Functional by Putting in Gas Line or Putting in Flue for Wood Burning Option; Powder Room Has Hardwood Flooring; Laundry Room off of Kitchen has Shelving and Cabinets for Plenty of Storage, and a Door to the Garage; Finished Basement Offers Plenty Of Potential For Recreation Room, Playroom, Workout Room and More with Separate Huge Storage Area with Shelving Units; Master Bedroom Is Huge and Features Totally Private, Completely Updated Bathroom With Custom Dual Vanity, Clear Glass Shower Stall, and Tub with Tile; Additional Bedrooms Are Amply Sized and Share Access To A Squeaky Clean Hall Bath With Tile Flooring and Tub; Pool has Newer Pump, Attic is Above Garage with Pull Down Steps, Offering Tons of Storage; Don't Miss Out!!!This is a Certified Pre - Owned Home that has been Pre-Inspected, Report Available, Just Ask For It & Repairs Have Been Made! So Don't Miss Out On This Fabulous Home At a Fantastic Price!!! Check Out the Wonderful Financing Options For This Home & See If You Qualify!
Location
State PA
County Bucks
Area Lower Makefield Twp (10120)
Zoning R2
Rooms
Other Rooms Living Room, Dining Room, Primary Bedroom, Bedroom 2, Bedroom 3, Kitchen, Family Room, Bedroom 1, Laundry, Other
Basement Full
Interior
Interior Features Primary Bath(s), Butlers Pantry, Kitchen - Eat-In
Hot Water Electric
Heating Gas, Forced Air
Cooling Central A/C
Flooring Wood, Fully Carpeted, Tile/Brick
Fireplaces Number 1
Fireplaces Type Gas/Propane
Equipment Cooktop, Built-In Range, Oven - Double, Dishwasher, Refrigerator, Disposal, Built-In Microwave
Fireplace Y
Window Features Bay/Bow
Appliance Cooktop, Built-In Range, Oven - Double, Dishwasher, Refrigerator, Disposal, Built-In Microwave
Heat Source Natural Gas
Laundry Basement
Exterior
Exterior Feature Patio(s)
Parking Features Oversized
Garage Spaces 4.0
Fence Other
Pool In Ground
Utilities Available Cable TV
Water Access N
Roof Type Pitched,Shingle
Accessibility None
Porch Patio(s)
Attached Garage 2
Total Parking Spaces 4
Garage Y
Building
Lot Description Level, Front Yard, Rear Yard, SideYard(s)
Story 2
Foundation Concrete Perimeter
Sewer Public Sewer
Water Public
Architectural Style Colonial
Level or Stories 2
Additional Building Above Grade
Structure Type Cathedral Ceilings,9'+ Ceilings
New Construction N
Schools
Elementary Schools Eleanor Roosevelt
Middle Schools Pennwood
High Schools Pennsbury
School District Pennsbury
Others
Tax ID 20-056-105
Ownership Fee Simple
Acceptable Financing Conventional, VA, FHA 203(b)
Listing Terms Conventional, VA, FHA 203(b)
Financing Conventional,VA,FHA 203(b)
Read Less
Want to know what your home might be worth? Contact us for a FREE valuation!

Our team is ready to help you sell your home for the highest possible price ASAP

Bought with Aggie Roberts • BHHS Fox & Roach-Newtown





