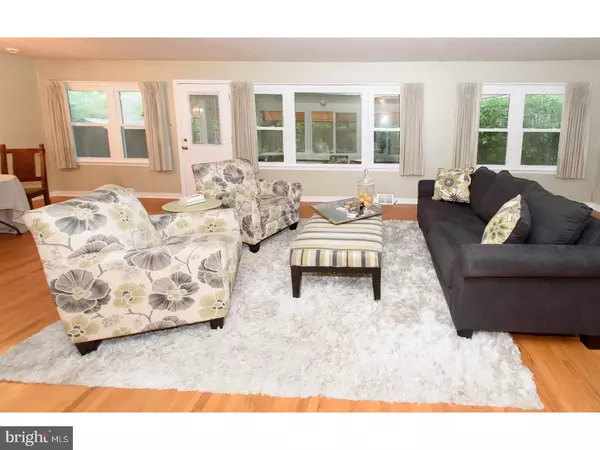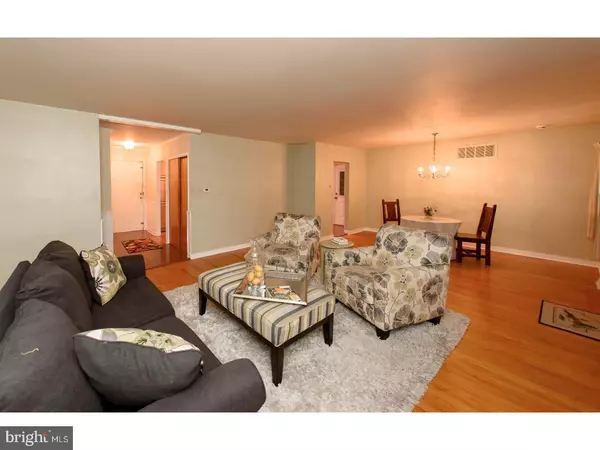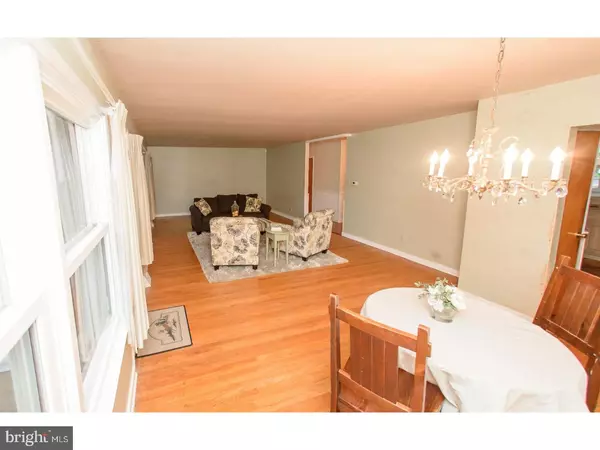$295,000
$299,900
1.6%For more information regarding the value of a property, please contact us for a free consultation.
107 HEDGEROW DR Yardley, PA 19067
3 Beds
2 Baths
1,346 SqFt
Key Details
Sold Price $295,000
Property Type Single Family Home
Sub Type Detached
Listing Status Sold
Purchase Type For Sale
Square Footage 1,346 sqft
Price per Sqft $219
Subdivision Yardley Farms
MLS Listing ID 1002601567
Sold Date 06/23/17
Style Ranch/Rambler
Bedrooms 3
Full Baths 2
HOA Y/N N
Abv Grd Liv Area 1,346
Originating Board TREND
Year Built 1956
Annual Tax Amount $5,370
Tax Year 2017
Lot Size 7,800 Sqft
Acres 0.18
Lot Dimensions 65X120
Property Description
Motivated Seller...Welcome to this Corner lot Ranch with 3 bedroom,2 Full Bath, Garage and an ALL house Generator in desirable Yardley Farms Ranch with Low Falls Township Taxes and award winning Pennsbury Schools.The brick walkway leading to the covered front porch will welcome you to this move in ready home.The updated kitchen offers granite countertop, newer appliance,recessed lights, ceramic tile backsplash, and desk area for home office or homework station.The spacious living room is open to the dining room with hardwood floors,and picture windows.The sun filled florida room is clean and airy with ceramic tile.Down the hall you will find 3 bedroom 2 full.The master bedroom offers hardwood floors and updated clean bathroom with a new vanity and neutral ceramic tile. The 2 other bedrooms have nice size closets and hardwood floors with a hall bath.The inside access to the garage and separate laundry room. Upgrades to include Central Air, Newer Heater,Newer windows,All house Generator and much more. This one will Not Last Prime location within walking distance to elementary & middle schools,shopping and a perfect commuting location to Philadelphia including the NJ Princeton Route 1 Corridor & trains to New York City. MOTIVATED SELLER BRING ALL OFFERS
Location
State PA
County Bucks
Area Falls Twp (10113)
Zoning NCR
Rooms
Other Rooms Living Room, Dining Room, Primary Bedroom, Bedroom 2, Kitchen, Bedroom 1, Laundry, Other
Interior
Interior Features Primary Bath(s)
Hot Water Natural Gas
Heating Gas, Hot Water
Cooling Central A/C
Flooring Wood, Tile/Brick
Equipment Oven - Self Cleaning, Dishwasher
Fireplace N
Window Features Replacement
Appliance Oven - Self Cleaning, Dishwasher
Heat Source Natural Gas
Laundry Main Floor
Exterior
Exterior Feature Porch(es)
Parking Features Inside Access, Garage Door Opener
Garage Spaces 3.0
Water Access N
Roof Type Pitched,Shingle
Accessibility None
Porch Porch(es)
Total Parking Spaces 3
Garage N
Building
Story 1
Sewer Public Sewer
Water Public
Architectural Style Ranch/Rambler
Level or Stories 1
Additional Building Above Grade
New Construction N
Schools
Elementary Schools Eleanor Roosevelt
High Schools Pennsbury
School District Pennsbury
Others
Senior Community No
Tax ID 13-030-096
Ownership Fee Simple
Security Features Security System
Acceptable Financing Conventional
Listing Terms Conventional
Financing Conventional
Read Less
Want to know what your home might be worth? Contact us for a FREE valuation!

Our team is ready to help you sell your home for the highest possible price ASAP

Bought with Connie Kaminski • RE/MAX Total - Yardley





