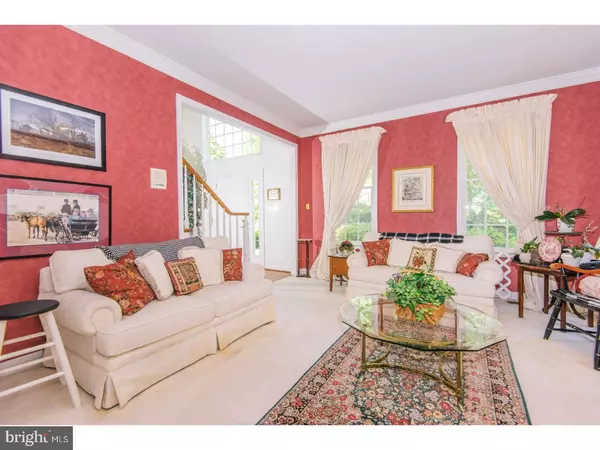$720,000
$725,000
0.7%For more information regarding the value of a property, please contact us for a free consultation.
1708 ADLER LN Malvern, PA 19355
5 Beds
4 Baths
3,446 SqFt
Key Details
Sold Price $720,000
Property Type Single Family Home
Sub Type Detached
Listing Status Sold
Purchase Type For Sale
Square Footage 3,446 sqft
Price per Sqft $208
Subdivision Summerhill
MLS Listing ID 1003202219
Sold Date 08/15/17
Style Colonial
Bedrooms 5
Full Baths 3
Half Baths 1
HOA Fees $37/ann
HOA Y/N Y
Abv Grd Liv Area 3,446
Originating Board TREND
Year Built 1994
Annual Tax Amount $11,311
Tax Year 2017
Lot Size 0.516 Acres
Acres 0.52
Property Description
The Malvern community of Summerhill is host to this brick-and-beaded-siding five-bedroom home with half an acre of beautiful grounds featuring an inground pool with attached built in spa/hot tub. An ideal home inside and out for entertaining or raising a family, built with easy living in mind. Hardwood floors warm the first level. Find a large living room with a fireplace, a formal dining room, and a large updated eat-in kitchen with granite counters and an island, plus a breakfast room that walks out to the spectacular deck with an unbeatable view. You'll spend countless happy hours relaxing, grilling, and gathering here with friends, overlooking the pool and surrounding trees. Back inside, check out a family room with rustic stone fireplace and a vaulted ceiling, and when it's time to get down to business, a study allows you to continue enjoying the outdoors with French doors to a deck and more views of the pool. A laundry room with outdoor access and a powder room complete this level. A full finished walk-out daylight basement offers tons of possibilities, with a bedroom and full bath, plus plenty of space for a media room, exercise studio, or anything you can imagine. On the upper level, explore the master bedroom with coved ceiling, a sitting area, and master bath with Jacuzzi soaking tub and separate shower. Three more good-sized bedrooms and a hall bath complete this floor. A wonderful home on a quiet cul-de-sac street with everything to offer. Award-winning Tredyffrin-Easttown Schools!
Location
State PA
County Chester
Area Tredyffrin Twp (10343)
Zoning R1/2
Rooms
Other Rooms Living Room, Dining Room, Primary Bedroom, Bedroom 2, Bedroom 3, Kitchen, Family Room, Bedroom 1, Laundry, Other, Attic
Basement Full, Outside Entrance, Fully Finished
Interior
Interior Features Primary Bath(s), Kitchen - Island, Butlers Pantry, Skylight(s), Ceiling Fan(s), Intercom, Stall Shower, Kitchen - Eat-In
Hot Water Natural Gas
Heating Gas, Forced Air
Cooling Central A/C
Flooring Wood, Fully Carpeted, Vinyl
Fireplaces Number 1
Fireplaces Type Stone, Gas/Propane
Equipment Built-In Range, Oven - Self Cleaning, Dishwasher, Refrigerator, Disposal, Built-In Microwave
Fireplace Y
Appliance Built-In Range, Oven - Self Cleaning, Dishwasher, Refrigerator, Disposal, Built-In Microwave
Heat Source Natural Gas
Laundry Main Floor
Exterior
Exterior Feature Deck(s)
Parking Features Inside Access, Garage Door Opener
Garage Spaces 5.0
Fence Other
Pool In Ground
Utilities Available Cable TV
Water Access N
Roof Type Pitched,Shingle
Accessibility None
Porch Deck(s)
Attached Garage 2
Total Parking Spaces 5
Garage Y
Building
Lot Description Cul-de-sac, Sloping, Front Yard, Rear Yard, SideYard(s)
Story 2
Foundation Concrete Perimeter
Sewer Public Sewer
Water Public
Architectural Style Colonial
Level or Stories 2
Additional Building Above Grade
Structure Type 9'+ Ceilings
New Construction N
Schools
Elementary Schools Valley Forge
Middle Schools Valley Forge
High Schools Conestoga Senior
School District Tredyffrin-Easttown
Others
HOA Fee Include Common Area Maintenance
Senior Community No
Tax ID 43-04 -0173
Ownership Fee Simple
Acceptable Financing Conventional
Listing Terms Conventional
Financing Conventional
Read Less
Want to know what your home might be worth? Contact us for a FREE valuation!

Our team is ready to help you sell your home for the highest possible price ASAP

Bought with John A Cesarine • BHHS Fox & Roach-Center City Walnut





