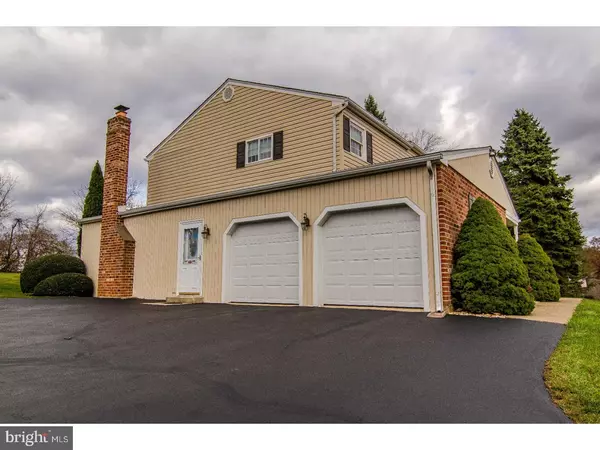$453,000
$469,900
3.6%For more information regarding the value of a property, please contact us for a free consultation.
1362 MARK DR West Chester, PA 19380
5 Beds
3 Baths
2,790 SqFt
Key Details
Sold Price $453,000
Property Type Single Family Home
Sub Type Detached
Listing Status Sold
Purchase Type For Sale
Square Footage 2,790 sqft
Price per Sqft $162
Subdivision Rockland Vil 1 & 2
MLS Listing ID 1003192075
Sold Date 03/20/17
Style Colonial
Bedrooms 5
Full Baths 2
Half Baths 1
HOA Y/N N
Abv Grd Liv Area 2,790
Originating Board TREND
Year Built 1976
Annual Tax Amount $5,330
Tax Year 2017
Lot Size 0.574 Acres
Acres 0.57
Lot Dimensions 0X0
Property Description
Welcome home to this Immaculately kept 5 Bedroom, 2.5 Bath, center hall colonial, located in the desirable Rockland Village II Community. Nestled on a private half acre plus lot, backing up to acres upon acres of open land, creating a serene and peaceful oasis. Enter the front door, to the foyer area to find 2 large coat/utility closets. Turning to the right, find an expansive living room, boasting with loads of natural light. This space would also be perfect for a home office if needed, and can be very easily transformed. Next, you will find the formal dining room. This space is perfectly sized for hosting large family & holiday dinners. Next to the dining room, is the Expansive and renovated custom kitchen. No expense was spared for this update. Using top of line Century Kitchen cabinets, upgraded appliances & gleaming tiled floors, this space is sure to please the "family cook". Spend cool summer nights creating memories by gathering the family in the enclosed Sun porch. Moving along, You will be "WOWED" by the Size and space of the Family room. The wood beams, and beautiful brick fireplace create a warm and welcoming space for both gathering and relaxation. The first floor also hosts a powder room, which is nicely tucked away in the back area of the home. Also, find a large laundry/utility room, with outdoor access. Heading upstairs, you will find a VERY spacious Master Bedroom, with an en suite master bath and large closet. Down the hallway you will also find 4 other large rooms with ample closet space. The upper floor also hosts a large Full guest bath and plenty of other closet space. This home also features a large finished basement and large, 2 car garage. Here is a list of other upgrades that complete this amazing 2700 plus square foot home: Newer Roof (2011), Newer Siding and Windows(2002), Newer HVAC system(2002), Newer Garage doors(2015), Newer Hot Water Heater(2014), Newer Exterior(2002) and Interior doors(2016), Exterior Brick Repointing (2011). Don't miss the opportunity to own this beauty! This one won't last long!!
Location
State PA
County Chester
Area East Goshen Twp (10353)
Zoning R2
Rooms
Other Rooms Living Room, Dining Room, Primary Bedroom, Bedroom 2, Bedroom 3, Kitchen, Family Room, Bedroom 1, Laundry, Attic
Basement Full, Fully Finished
Interior
Interior Features Primary Bath(s), Ceiling Fan(s), Kitchen - Eat-In
Hot Water Oil
Heating Oil, Forced Air
Cooling Central A/C
Flooring Fully Carpeted, Vinyl, Tile/Brick
Fireplaces Number 1
Fireplaces Type Brick
Equipment Oven - Self Cleaning, Dishwasher, Disposal
Fireplace Y
Appliance Oven - Self Cleaning, Dishwasher, Disposal
Heat Source Oil
Laundry Main Floor
Exterior
Garage Spaces 5.0
Water Access N
Roof Type Shingle
Accessibility None
Attached Garage 2
Total Parking Spaces 5
Garage Y
Building
Story 2
Foundation Concrete Perimeter
Sewer Public Sewer
Water Public
Architectural Style Colonial
Level or Stories 2
Additional Building Above Grade
New Construction N
Schools
Middle Schools J.R. Fugett
High Schools West Chester East
School District West Chester Area
Others
Senior Community No
Tax ID 53-04N-0043
Ownership Fee Simple
Acceptable Financing Conventional, VA, FHA 203(b)
Listing Terms Conventional, VA, FHA 203(b)
Financing Conventional,VA,FHA 203(b)
Read Less
Want to know what your home might be worth? Contact us for a FREE valuation!

Our team is ready to help you sell your home for the highest possible price ASAP

Bought with Anita Guerrera-Lockhart • RE/MAX Action Associates





