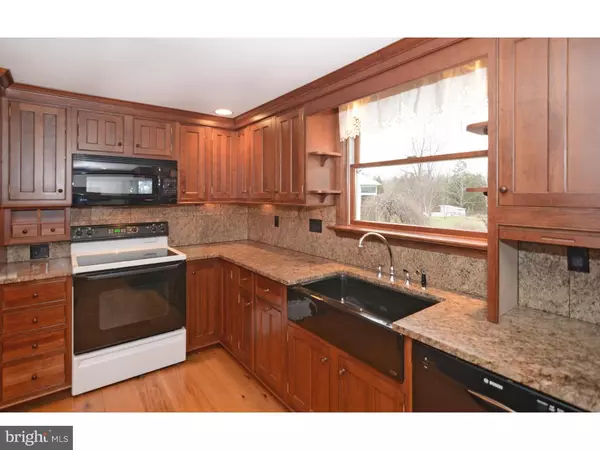$340,000
$334,900
1.5%For more information regarding the value of a property, please contact us for a free consultation.
850 RIDGE RD Harleysville, PA 18969
4 Beds
2 Baths
3,341 SqFt
Key Details
Sold Price $340,000
Property Type Single Family Home
Sub Type Detached
Listing Status Sold
Purchase Type For Sale
Square Footage 3,341 sqft
Price per Sqft $101
Subdivision None Available
MLS Listing ID 1003471457
Sold Date 11/10/16
Style Colonial
Bedrooms 4
Full Baths 2
HOA Y/N N
Abv Grd Liv Area 3,341
Originating Board TREND
Year Built 1910
Annual Tax Amount $6,995
Tax Year 2016
Lot Size 3.370 Acres
Acres 3.37
Lot Dimensions 202
Property Description
New SEPTIC, New SEPTIC, New SEPTIC, new low-rise septic just installed! Built in 1910, this farmhouse has been ever changing & keeping current with modern day convenience & comfort. The seller is offering a one year HSA warranty! This is an excellent home for blending families & generations. Far enough away, yet minutes from stores & major roads. Replacement Kit w/ Granite, Replacement Windows, Central Air, Central Vac, GENERAC Generator & Plenty of closet space separates this home from competition. Welcome your guests at the front door to the original homestead, complete with wood burning Fireplace & H/W floors in the Living Rm. A circular wood stairwell adds to the authenticity. A large DR opens into the remodeled Kit with Cherry cabinetry, Granite counter tops, crown molding, Hardwood floors & spectacular view of the gardens on the 3+ acre property. There are 2, yes 2 Family Rooms. The 1st family rm is referred to as Post Office room. The Post Office is adorned with an original set of post office windows which open thru to the kit for snack & drink accessibility. With windows overlooking the deck & gardens, "neither rain, nor sleet, nor gloom of night" will interrupt your merriment in this over-sized venue complete with H/W floors & Wood Stove. The 2nd Family Room is the Billiard room. This grandiose room entertains friends & family as a game room, billiards or TV room & comes complete with a propane Stove. Interconnecting, is a 4 Season, glass hexagonal, room which brings the outdoors, indoors. Enjoy the sun & stars, day & night, all year round. Be sure to note that this room has its' own heater & air conditioner. This glass enclosed Sunroom is an ideal place for a Hot Tub. One of the 4 Bedrooms is located on the first floor, convenient for family members that cannot do steps, plus an additional room which could double as an off/den/br as off this room is a full bath. Laundry room adjacent to garage completes the floor plan. The 2nd floor includes 3 bedrooms & a full bath & a walk in closet for your seasonal clothing w/window accessible from hallway. For an adventurous person in need of storage space, a floored attic w/windows & circular stairs are awaiting discovery. This gorgeous property has been home to sheep, goats, chickens & a cow. So ring the farm bell in the backyard & call everyone to dinner. In this farmhouse you'll find contentment. It is move-in ready to celebrate the upcoming holidays.
Location
State PA
County Montgomery
Area Salford Twp (10644)
Zoning R60
Rooms
Other Rooms Living Room, Dining Room, Primary Bedroom, Bedroom 2, Bedroom 3, Kitchen, Family Room, Bedroom 1, Other, Attic
Basement Partial, Unfinished
Interior
Interior Features Butlers Pantry, Ceiling Fan(s), Stove - Wood, Central Vacuum, Water Treat System, Exposed Beams, Stall Shower, Kitchen - Eat-In
Hot Water S/W Changeover
Heating Oil, Hot Water
Cooling Central A/C
Flooring Wood, Fully Carpeted
Fireplaces Number 1
Fireplaces Type Brick
Equipment Oven - Self Cleaning, Dishwasher, Built-In Microwave
Fireplace Y
Window Features Replacement
Appliance Oven - Self Cleaning, Dishwasher, Built-In Microwave
Heat Source Oil
Laundry Main Floor
Exterior
Exterior Feature Deck(s), Porch(es)
Parking Features Inside Access
Garage Spaces 5.0
Fence Other
Utilities Available Cable TV
Water Access N
Roof Type Pitched,Shingle
Accessibility None
Porch Deck(s), Porch(es)
Attached Garage 2
Total Parking Spaces 5
Garage Y
Building
Lot Description Level, Trees/Wooded
Story 2
Sewer On Site Septic
Water Well
Architectural Style Colonial
Level or Stories 2
Additional Building Above Grade
New Construction N
Schools
Elementary Schools Salford Hills
School District Souderton Area
Others
Senior Community No
Tax ID 44-00-01174-006
Ownership Fee Simple
Read Less
Want to know what your home might be worth? Contact us for a FREE valuation!

Our team is ready to help you sell your home for the highest possible price ASAP

Bought with Janine M Paillard • RE/MAX Realty Group-Lansdale





