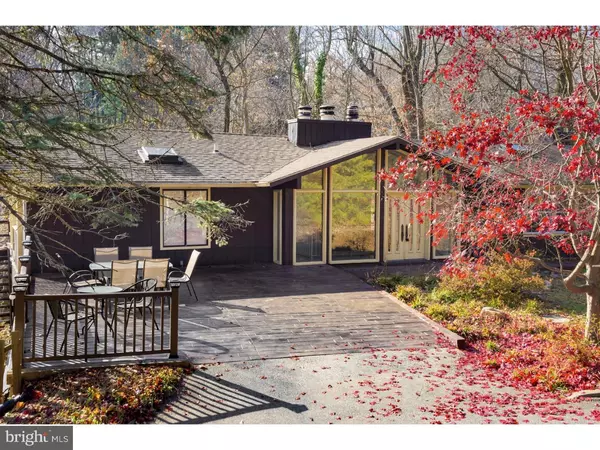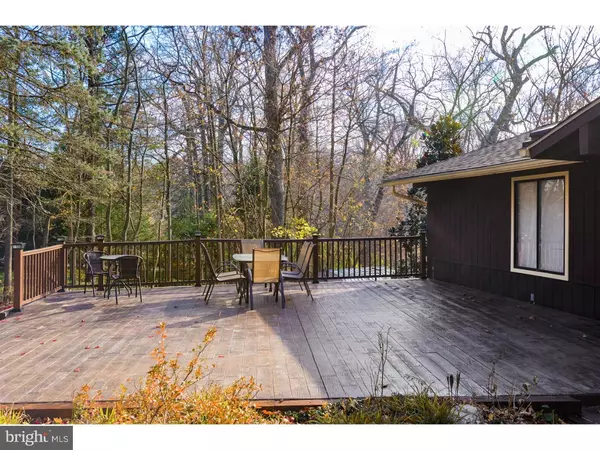$600,000
$599,000
0.2%For more information regarding the value of a property, please contact us for a free consultation.
518 WALDRON PARK DR Haverford, PA 19041
4 Beds
4 Baths
3,847 SqFt
Key Details
Sold Price $600,000
Property Type Single Family Home
Sub Type Detached
Listing Status Sold
Purchase Type For Sale
Square Footage 3,847 sqft
Price per Sqft $155
Subdivision None Available
MLS Listing ID 1003483145
Sold Date 02/24/17
Style Contemporary,Split Level
Bedrooms 4
Full Baths 3
Half Baths 1
HOA Y/N N
Abv Grd Liv Area 3,847
Originating Board TREND
Year Built 1977
Annual Tax Amount $12,602
Tax Year 2017
Lot Size 0.558 Acres
Acres 0.56
Lot Dimensions 24
Property Description
This wonderful Contemporary 4 bedroom 3 bath home in Haverford's desirable estate neighborhood is a classic example of the innovative architectural style and quality craftsmanship of renowned architect Robert McElroy. Down a long private drive, set at the end of a quiet cul-de-sac, sits an artfully-designed residential retreat offering breathtaking views of the scenic wooded landscape from every generously-sized room. Modern living is embodied in the expansive open-plan interior highlighted by dramatic vaulted ceilings, exposed wood beams, rich hardwood floors, sleek recessed lighting, a granite and stainless steel kitchen, plus floor-to-ceiling windows and lovely skylights inviting in plentiful natural light. The flow of entertaining moves seamlessly from the fabulous light-filled living room to the elegant dining area that spills out to the spacious deck via glass doors. The stylish, functional center island kitchen is a chef's favorite with abundant cabinet and counter space as well as pantry storage. The main level also features a home office and window-enveloped master bedroom suite with glass doors accessing the same incredible wraparound decking. The day-lit walkout lower level presents 3 amply-proportioned bedrooms with custom closets, 2 additional full baths, a large family room that leads out to the lower patio, a bonus recreation room/gym which can revert back to a 2-car garage if desired, a laundry room and substantial storage. The tranquil fenced backyard provides a Zen-like escape amid a glorious treed backdrop. Enjoy an exceptional address in the award-winningLower Merion School District, near all major transportation routes affording easy access to Center City, shops, restaurants and other conveniences.
Location
State PA
County Montgomery
Area Lower Merion Twp (10640)
Zoning R1
Rooms
Other Rooms Living Room, Dining Room, Primary Bedroom, Bedroom 2, Bedroom 3, Kitchen, Family Room, Bedroom 1, Laundry, Other, Attic
Basement Full, Fully Finished
Interior
Interior Features Primary Bath(s), Kitchen - Island, Butlers Pantry, Skylight(s), Exposed Beams, Stall Shower, Breakfast Area
Hot Water Natural Gas
Heating Gas, Forced Air
Cooling Central A/C
Flooring Wood, Tile/Brick
Equipment Oven - Self Cleaning, Dishwasher, Refrigerator, Disposal, Built-In Microwave
Fireplace N
Appliance Oven - Self Cleaning, Dishwasher, Refrigerator, Disposal, Built-In Microwave
Heat Source Natural Gas
Laundry Lower Floor
Exterior
Exterior Feature Deck(s)
Garage Spaces 3.0
Fence Other
Utilities Available Cable TV
Water Access N
Roof Type Shingle
Accessibility None
Porch Deck(s)
Total Parking Spaces 3
Garage N
Building
Lot Description Sloping, Trees/Wooded
Story Other
Sewer Public Sewer
Water Public
Architectural Style Contemporary, Split Level
Level or Stories Other
Additional Building Above Grade, Shed
Structure Type Cathedral Ceilings
New Construction N
Schools
Elementary Schools Gladwyne
Middle Schools Welsh Valley
High Schools Harriton Senior
School District Lower Merion
Others
Senior Community No
Tax ID 40-00-63689-297
Ownership Fee Simple
Security Features Security System
Read Less
Want to know what your home might be worth? Contact us for a FREE valuation!

Our team is ready to help you sell your home for the highest possible price ASAP

Bought with Deva A Ossig • Long & Foster Real Estate, Inc.





