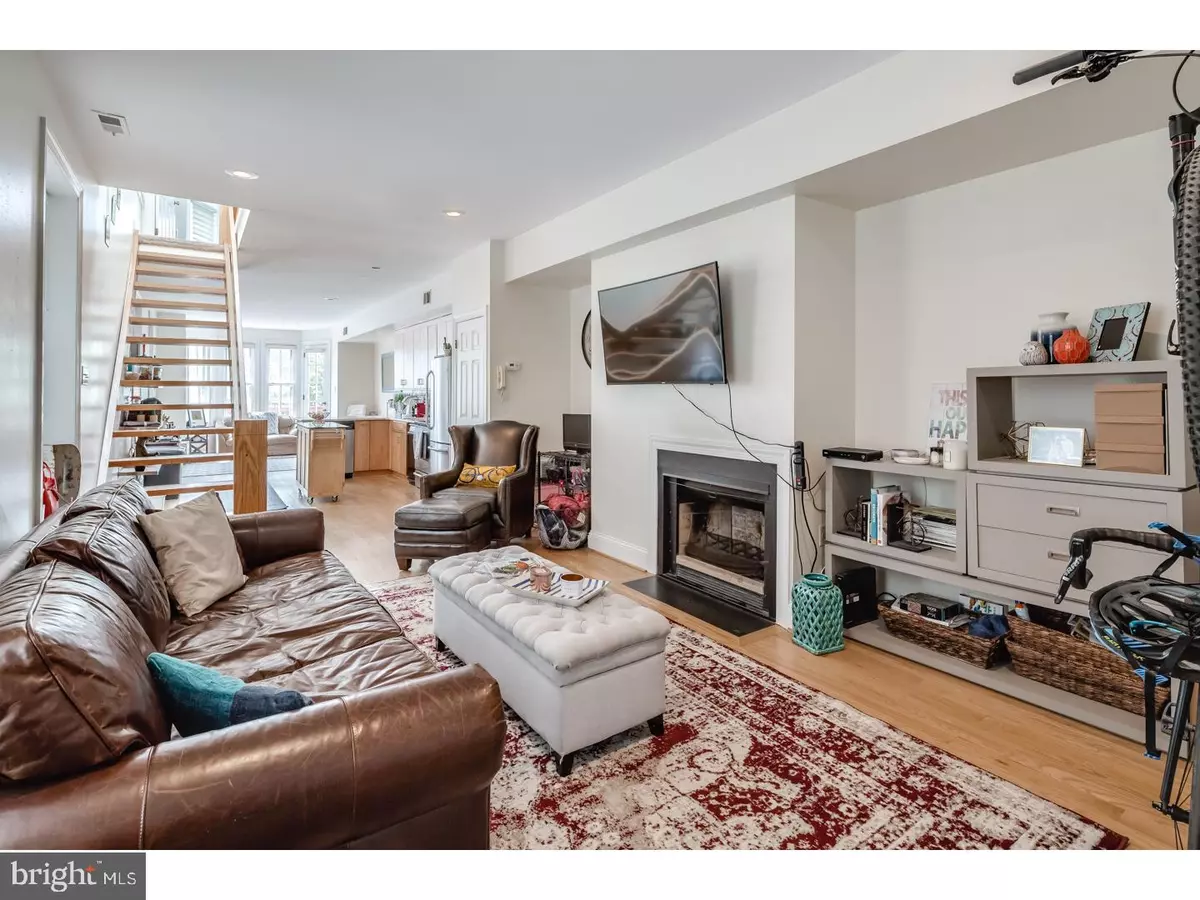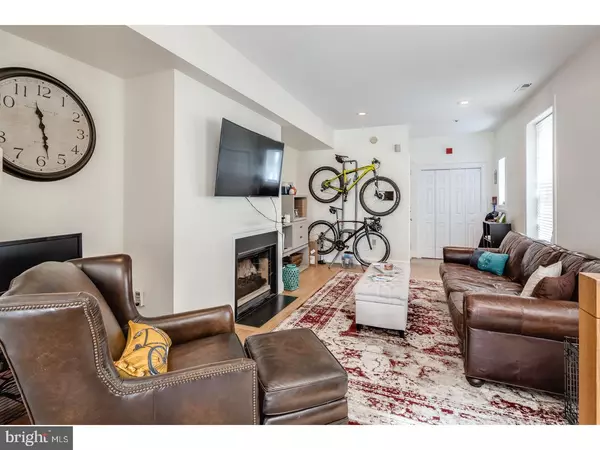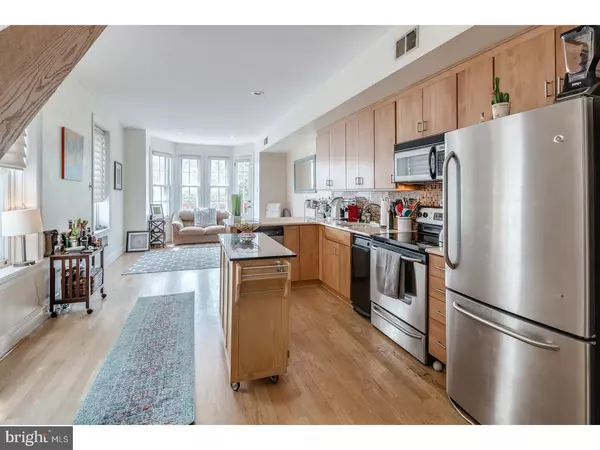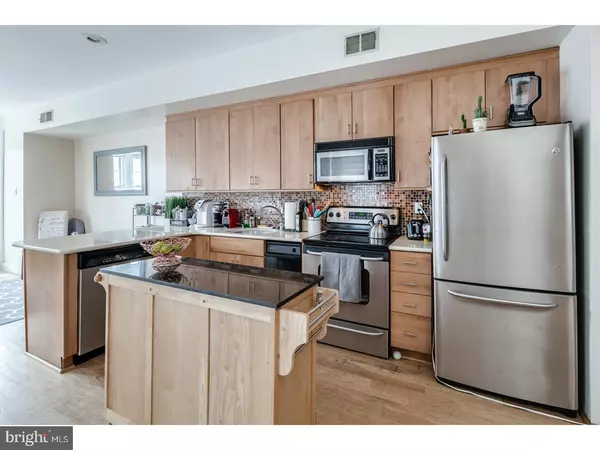$345,000
$350,000
1.4%For more information regarding the value of a property, please contact us for a free consultation.
1716 GREEN ST #C Philadelphia, PA 19130
2 Beds
2 Baths
1,293 SqFt
Key Details
Sold Price $345,000
Property Type Townhouse
Sub Type Interior Row/Townhouse
Listing Status Sold
Purchase Type For Sale
Square Footage 1,293 sqft
Price per Sqft $266
Subdivision Fairmount
MLS Listing ID 1000319603
Sold Date 11/20/17
Style Victorian
Bedrooms 2
Full Baths 2
HOA Fees $353/mo
HOA Y/N N
Abv Grd Liv Area 1,293
Originating Board TREND
Year Built 1917
Annual Tax Amount $4,139
Tax Year 2017
Property Description
**** UPDATE - OPEN HOUSE SATURDAY 10/14 FROM 12-2PM!!!! ****Welcome to leafy Green Street, one of the most quaint and tranquil enclaves in the city! This boutique brownstone condominium sits in arguably one of Philadelphia's most lovely neighborhoods, the Spring Garden Historic District of Fairmount. Love all that the neighborhood has to offer: enjoy a stroll past the boathouses on near-by Kelly Drive, a tour at the Museum of Art or a bike ride along the flag-lined Ben Franklin Parkway. Stop for a drink at St. Stephen's Green, lunch at the Belgian Cafe, pick up groceries at Whole Foods or a coffee at High Point Cafe. A four unit condo conversion, this bi-level unit features soaring ceilings, hardwood floors, an open floating staircase and large windows flooding the unit with natural light. Enter the living room and find recessed lighting, a large coat closet and a fireplace, perfect for cozy winter evenings. The kitchen sits in the heart of the first floor's open floor plan and boasts Maple cabinets, silestone countertops, a glass mosaic backsplash and stainless steel appliances. A dining area well suited for a dinner party leads to a private south-facing deck with city views, perfect for relaxing and morning coffee al fresco. Upstairs find two large bedrooms, both with an en-suite bathrooms complete with new marble top vanities, tile flooring and Jacuzzi tubs. In-unit laundry is found in the hall and a cedar-lined sauna can be used for relaxation or for additional storage. The building's common roof top deck is perfect for entertaining and soaking in breathtaking panoramic city views. This unit is ideal for the individual seeking the excitement of an urban lifestyle while offering the respite of secure, private living.
Location
State PA
County Philadelphia
Area 19130 (19130)
Zoning RM1
Rooms
Other Rooms Living Room, Dining Room, Primary Bedroom, Kitchen, Family Room, Bedroom 1
Basement Full
Interior
Hot Water Electric
Heating Electric
Cooling Central A/C
Flooring Wood
Fireplaces Number 1
Fireplace Y
Heat Source Electric
Laundry Upper Floor
Exterior
Water Access N
Accessibility None
Garage N
Building
Story 3+
Sewer Public Sewer
Water Public
Architectural Style Victorian
Level or Stories 3+
Additional Building Above Grade
New Construction N
Schools
School District The School District Of Philadelphia
Others
Pets Allowed Y
HOA Fee Include Common Area Maintenance,Ext Bldg Maint,Snow Removal,Trash,Water,Insurance
Senior Community No
Tax ID 888150288
Ownership Condominium
Pets Allowed Case by Case Basis
Read Less
Want to know what your home might be worth? Contact us for a FREE valuation!

Our team is ready to help you sell your home for the highest possible price ASAP

Bought with Robert Hulmes • Bex Home Services





