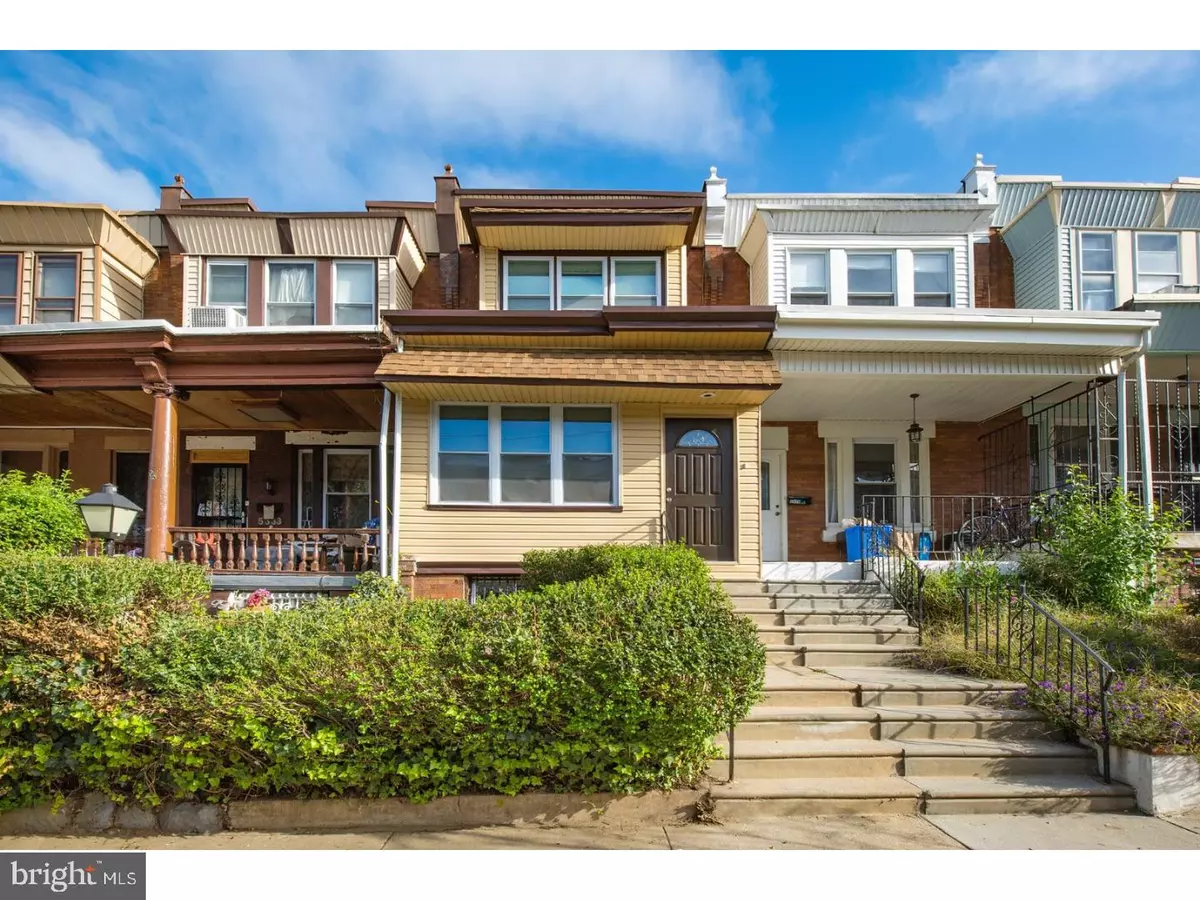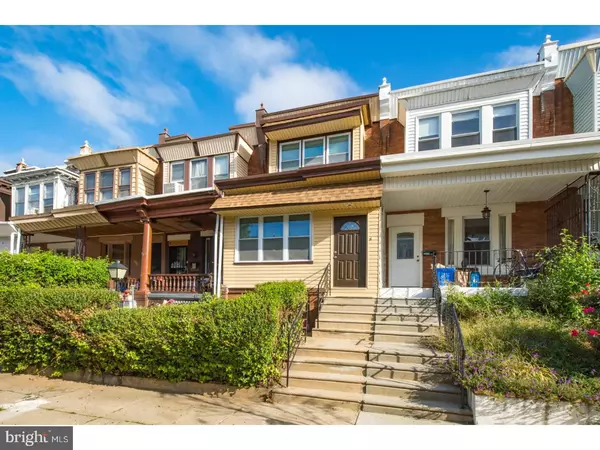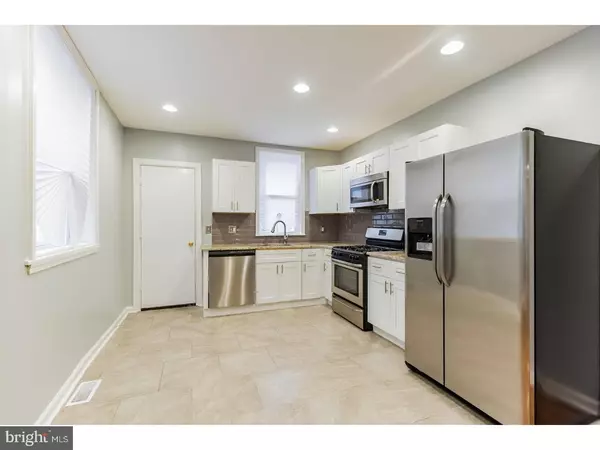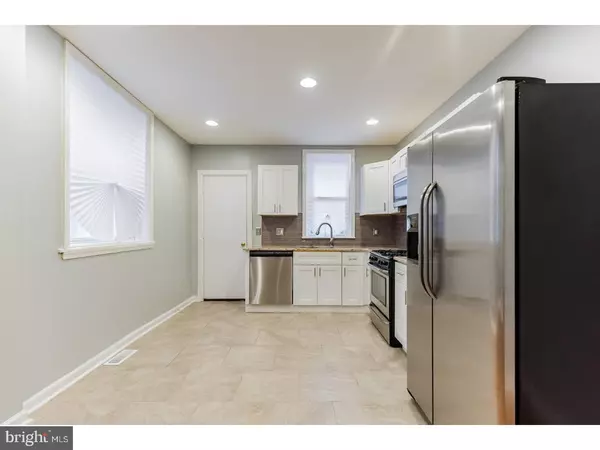$245,000
$249,900
2.0%For more information regarding the value of a property, please contact us for a free consultation.
5331 WALTON AVE Philadelphia, PA 19143
3 Beds
3 Baths
1,290 SqFt
Key Details
Sold Price $245,000
Property Type Townhouse
Sub Type Interior Row/Townhouse
Listing Status Sold
Purchase Type For Sale
Square Footage 1,290 sqft
Price per Sqft $189
Subdivision West Philadelphia
MLS Listing ID 1001408401
Sold Date 11/15/17
Style Straight Thru
Bedrooms 3
Full Baths 1
Half Baths 2
HOA Y/N N
Abv Grd Liv Area 1,290
Originating Board TREND
Year Built 1925
Annual Tax Amount $1,800
Tax Year 2017
Lot Size 1,455 Sqft
Acres 0.03
Lot Dimensions 15X97
Property Description
Welcome home to your remarkably renovated, modern townhouse that has almost everything, except for you! Property shows like new construction and has a new roof, new HVAC, new water heater, new windows, new plumbing, new electricity and new appliances. You will feel at home and fall in love as soon as you walk into the property. Enter the home through the bright porch. The main level features an open floor plan with gleaming hardwood floors, a relaxing living room with recessed lights and an electric fireplace. The gourmet kitchen has granite counters, white cabinets, and stainless steel appliances. Eat in the kitchen or dining room after the chef prepares delicious meals for family and friends. There is a decorative half bath off of the dining room for your convenience. Enjoy summer barbeques on the sizable deck. The 2nd level features natural hardwood floors, ceiling fans in every room and great bedroom and closet space. The hall bath has tile flooring and tile surround in the shower. The basement is the main attraction and can be used as a woman's cave, a man's cave, study, family or entertainment room. There is also a half bath in the basement. Subsidies are available from M&T bank for qualified buyers to use towards closing costs. Schedule your showing today! Property is close to Philly's finest universities, restaurants, shopping and entertainment.
Location
State PA
County Philadelphia
Area 19143 (19143)
Zoning RM1
Rooms
Other Rooms Living Room, Dining Room, Primary Bedroom, Bedroom 2, Kitchen, Bedroom 1, Laundry, Other, Attic
Basement Full, Fully Finished
Interior
Interior Features Ceiling Fan(s)
Hot Water Natural Gas
Heating Gas, Forced Air
Cooling Central A/C
Flooring Wood, Tile/Brick
Equipment Built-In Range, Dishwasher, Refrigerator, Disposal, Built-In Microwave
Fireplace N
Window Features Replacement
Appliance Built-In Range, Dishwasher, Refrigerator, Disposal, Built-In Microwave
Heat Source Natural Gas
Laundry Basement
Exterior
Exterior Feature Deck(s), Porch(es)
Water Access N
Roof Type Flat
Accessibility None
Porch Deck(s), Porch(es)
Garage N
Building
Story 2
Foundation Stone
Sewer Public Sewer
Water Public
Architectural Style Straight Thru
Level or Stories 2
Additional Building Above Grade
New Construction N
Schools
School District The School District Of Philadelphia
Others
Senior Community No
Tax ID 462074100
Ownership Fee Simple
Acceptable Financing Conventional, VA, FHA 203(b)
Listing Terms Conventional, VA, FHA 203(b)
Financing Conventional,VA,FHA 203(b)
Read Less
Want to know what your home might be worth? Contact us for a FREE valuation!

Our team is ready to help you sell your home for the highest possible price ASAP

Bought with Tony Salloum • Keller Williams Real Estate - Media





