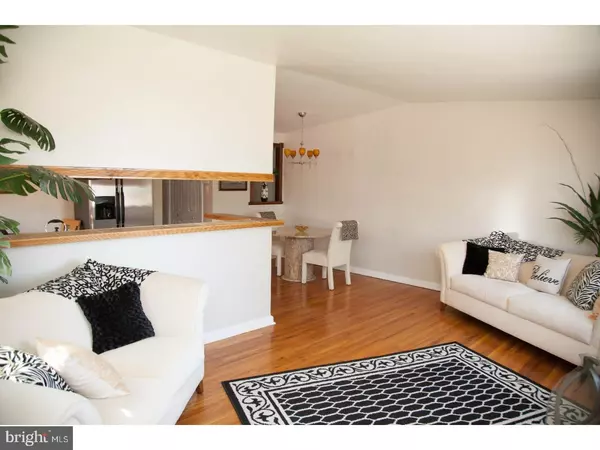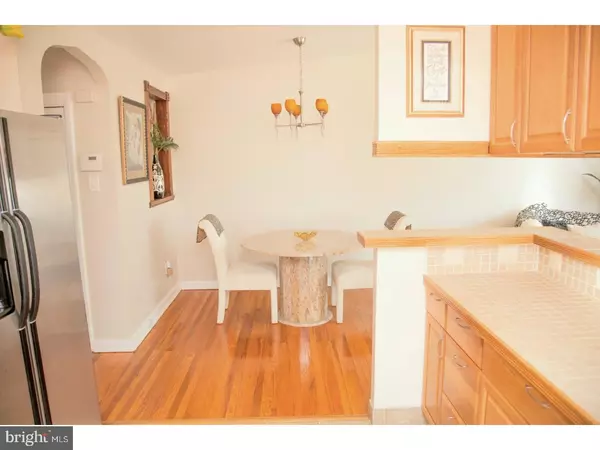$198,050
$205,000
3.4%For more information regarding the value of a property, please contact us for a free consultation.
1332 NAPFLE AVE Philadelphia, PA 19111
3 Beds
2 Baths
1,060 SqFt
Key Details
Sold Price $198,050
Property Type Single Family Home
Sub Type Twin/Semi-Detached
Listing Status Sold
Purchase Type For Sale
Square Footage 1,060 sqft
Price per Sqft $186
Subdivision Fox Chase
MLS Listing ID 1003228351
Sold Date 05/01/17
Style Ranch/Rambler
Bedrooms 3
Full Baths 2
HOA Y/N N
Abv Grd Liv Area 1,060
Originating Board TREND
Year Built 1960
Annual Tax Amount $2,205
Tax Year 2017
Lot Size 3,493 Sqft
Acres 0.08
Lot Dimensions 30X115
Property Description
Welcome to your NEW HOME! Enter this lovely twin ranch home where you'll find an open floor plan with a spacious living/dining room and gorgeous eat-in kitchen with ceramic tile, backsplash and flooring with a mosaic flair. A newly installed front picture window with two side windows flood this area with bountiful natural sunlight. Beautiful hardwood flooring flows throughout the entire main level. Continue down the hallway to find three nice sized bedrooms and a full bathroom with the same gorgeous mosaic design as the kitchen. Completing the main level you'll also find a new Wolf composite deck (2016) which is accessed from the third bedroom. In addition to these lovely features is the lower level which adds approximately 500 square feet of additional living space. Walk down the L-shaped staircase to find a stunning finished basement with a custom illuminated wet bar designed with oak crown molding and wainscoting. This space can be used as an entertainment area or master bedroom suite. Completing the lower level are a full bathroom, separate walk-out laundry room and attached garage, with access into the lower level. A new rubber roof (silver coated in 2015) and water heater was installed in 2012. This home also includes all appliances, window treatments, central air and ADT security system. The entire home was completely renovated in 2006 and looks like a new model home. Come see for yourself, it's the home you've been waiting for.
Location
State PA
County Philadelphia
Area 19111 (19111)
Zoning RSA3
Rooms
Other Rooms Living Room, Dining Room, Primary Bedroom, Bedroom 2, Kitchen, Family Room, Bedroom 1
Basement Partial
Interior
Interior Features Kitchen - Eat-In
Hot Water Natural Gas
Heating Gas
Cooling Central A/C
Flooring Wood, Tile/Brick
Fireplace N
Heat Source Natural Gas
Laundry Basement
Exterior
Garage Spaces 2.0
Water Access N
Accessibility None
Attached Garage 1
Total Parking Spaces 2
Garage Y
Building
Story 1
Sewer Public Sewer
Water Public
Architectural Style Ranch/Rambler
Level or Stories 1
Additional Building Above Grade
New Construction N
Schools
Elementary Schools Kennedy C. Crossan School
Middle Schools Woodrow Wilson
High Schools Northeast
School District The School District Of Philadelphia
Others
Senior Community No
Tax ID 561443900
Ownership Fee Simple
Security Features Security System
Read Less
Want to know what your home might be worth? Contact us for a FREE valuation!

Our team is ready to help you sell your home for the highest possible price ASAP

Bought with Eric Desouza • Re/Max One Realty





