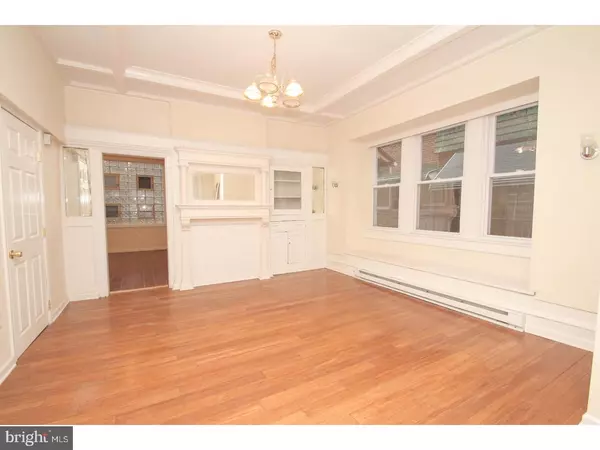$135,000
$129,000
4.7%For more information regarding the value of a property, please contact us for a free consultation.
4926 N CAMAC ST Philadelphia, PA 19141
5 Beds
3 Baths
2,160 SqFt
Key Details
Sold Price $135,000
Property Type Single Family Home
Sub Type Twin/Semi-Detached
Listing Status Sold
Purchase Type For Sale
Square Footage 2,160 sqft
Price per Sqft $62
Subdivision Logan
MLS Listing ID 1003215553
Sold Date 05/05/17
Style Victorian,Straight Thru
Bedrooms 5
Full Baths 2
Half Baths 1
HOA Y/N N
Abv Grd Liv Area 2,160
Originating Board TREND
Year Built 1940
Annual Tax Amount $1,398
Tax Year 2017
Lot Size 1,968 Sqft
Acres 0.05
Lot Dimensions 24X82
Property Description
Light filled Victorian style home waiting for the individual who needs and can appreciate this newly remodeled home with 5 bedrooms, 2 full baths and a powder room. First floor consists of a large living room, spacious dining room and full eat-in kitchen featuring new flooring, cabinets, and appliances including refrigerator, cook top, wall mount oven, dishwasher and microwave. Oversized bedrooms with ample closet space are on the 2nd and 3rd floors offering the master bedroom suite option for either level. Easy location for public transportation to center city, northern suburbs and quick access to major highways. Home offers both a front porch and rear fenced in yard. Beautiful tree lined block and close to all shopping options.
Location
State PA
County Philadelphia
Area 19141 (19141)
Zoning RSA3
Rooms
Other Rooms Living Room, Dining Room, Primary Bedroom, Bedroom 2, Bedroom 3, Kitchen, Bedroom 1
Basement Full, Unfinished
Interior
Interior Features Ceiling Fan(s), Kitchen - Eat-In
Hot Water Natural Gas
Heating Gas, Baseboard
Cooling Wall Unit
Flooring Wood, Fully Carpeted
Fireplaces Number 1
Equipment Cooktop, Oven - Wall, Dishwasher, Refrigerator, Built-In Microwave
Fireplace Y
Appliance Cooktop, Oven - Wall, Dishwasher, Refrigerator, Built-In Microwave
Heat Source Natural Gas
Laundry Basement
Exterior
Exterior Feature Porch(es)
Water Access N
Accessibility None
Porch Porch(es)
Garage N
Building
Lot Description Rear Yard
Story 3+
Sewer Public Sewer
Water Public
Architectural Style Victorian, Straight Thru
Level or Stories 3+
Additional Building Above Grade
New Construction N
Schools
School District The School District Of Philadelphia
Others
Senior Community No
Tax ID 491493000
Ownership Fee Simple
Read Less
Want to know what your home might be worth? Contact us for a FREE valuation!

Our team is ready to help you sell your home for the highest possible price ASAP

Bought with Deborah A. Spence • Weichert Realtors





