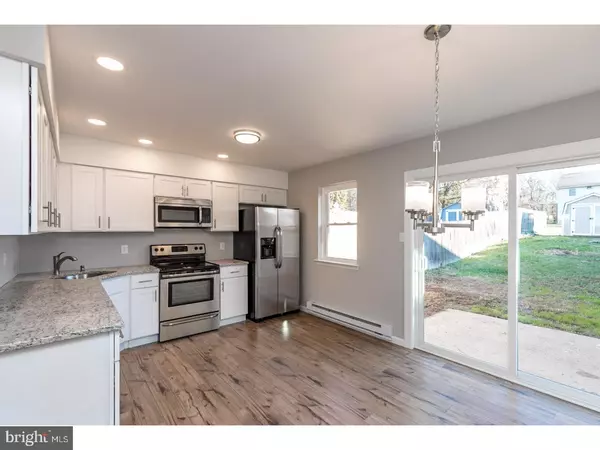$139,000
$142,500
2.5%For more information regarding the value of a property, please contact us for a free consultation.
403 BLAKER DR East Greenville, PA 18041
3 Beds
2 Baths
1,160 SqFt
Key Details
Sold Price $139,000
Property Type Townhouse
Sub Type Interior Row/Townhouse
Listing Status Sold
Purchase Type For Sale
Square Footage 1,160 sqft
Price per Sqft $119
Subdivision Colonial Vil
MLS Listing ID 1004240903
Sold Date 01/19/18
Style Straight Thru
Bedrooms 3
Full Baths 1
Half Baths 1
HOA Y/N N
Abv Grd Liv Area 1,160
Originating Board TREND
Year Built 1989
Annual Tax Amount $2,547
Tax Year 2017
Lot Size 2,500 Sqft
Acres 0.06
Lot Dimensions 20
Property Description
Fantastic townhome, newly renovated from top to bottom including all new windows, roof, and new paint throughout. For those looking to move right in with no projects, this is exactly what you have been looking for. Enter through the new front door to the first floor featuring new wood floors throughout, a new eat in kitchen complete with recessed lighting, white shaker cabinets, stainless steel appliances including refrigerator and granite counter tops. The newly renovated half bath includes all new fixtures and is adjacent to the dining area. A glass slider frames out the partially fenced in yard with patio and storage shed. The second floor features 3 spacious bedrooms with upgraded carpet. The bathroom features all new fixtures, tub to ceiling subway tile with accent border and new tile floor. A second floor pull down stairs to the attic area is perfect for storage. This home is truly turnkey. Quick close is available.
Location
State PA
County Montgomery
Area East Greenville Boro (10606)
Zoning R3
Rooms
Other Rooms Living Room, Primary Bedroom, Bedroom 2, Kitchen, Bedroom 1, Attic
Interior
Interior Features Kitchen - Eat-In
Hot Water Electric
Heating Electric
Cooling Wall Unit
Flooring Fully Carpeted, Tile/Brick
Equipment Built-In Range, Oven - Self Cleaning, Dishwasher, Disposal
Fireplace N
Window Features Energy Efficient
Appliance Built-In Range, Oven - Self Cleaning, Dishwasher, Disposal
Heat Source Electric
Laundry Main Floor
Exterior
Exterior Feature Patio(s)
Fence Other
Water Access N
Roof Type Shingle
Accessibility None
Porch Patio(s)
Garage N
Building
Lot Description Level, Front Yard, Rear Yard
Story 2
Foundation Concrete Perimeter
Sewer Public Sewer
Water Public
Architectural Style Straight Thru
Level or Stories 2
Additional Building Above Grade, Shed
New Construction N
Schools
School District Upper Perkiomen
Others
Senior Community No
Tax ID 06-00-00436-008
Ownership Fee Simple
Acceptable Financing Conventional, VA, FHA 203(b), USDA
Listing Terms Conventional, VA, FHA 203(b), USDA
Financing Conventional,VA,FHA 203(b),USDA
Read Less
Want to know what your home might be worth? Contact us for a FREE valuation!

Our team is ready to help you sell your home for the highest possible price ASAP

Bought with Sandra J Rosidivito • RE/MAX Reliance





