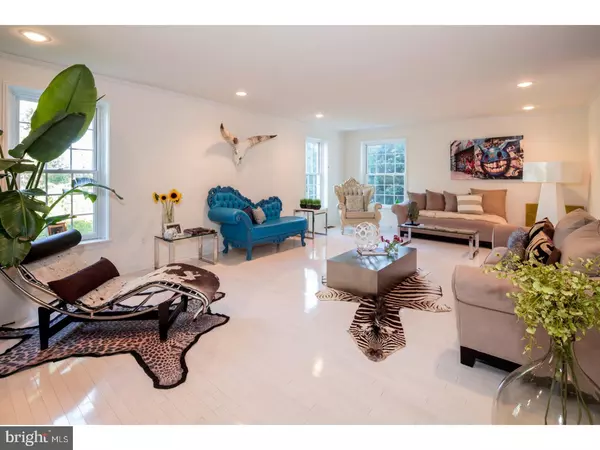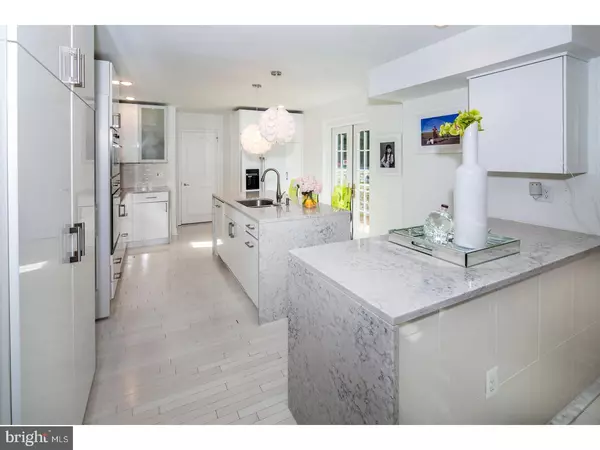$697,500
$849,000
17.8%For more information regarding the value of a property, please contact us for a free consultation.
1214 VALLEY RD Villanova, PA 19085
5 Beds
5 Baths
5,165 SqFt
Key Details
Sold Price $697,500
Property Type Single Family Home
Sub Type Detached
Listing Status Sold
Purchase Type For Sale
Square Footage 5,165 sqft
Price per Sqft $135
Subdivision None Available
MLS Listing ID 1000271781
Sold Date 01/29/18
Style Colonial
Bedrooms 5
Full Baths 4
Half Baths 1
HOA Y/N N
Abv Grd Liv Area 5,165
Originating Board TREND
Year Built 1964
Annual Tax Amount $15,395
Tax Year 2017
Lot Size 1.690 Acres
Acres 1.69
Lot Dimensions 20
Property Description
THOUGHTFULLY RENOVATED CLEAN, CONTEMPORARY COLONIAL WITH POOL IN A PREMIER VILLANOVA NEIGHBORHOOD Set on spectacular 1.69 acres of manicured grounds in sought-after Villanova, this stunning 5 bedroom 4.5 bath Colonial is a 2-story dream for the discerning family. Gracing the private property introduced by a stately front courtyard are lush perennial gardens, grand stone walls, flagstone walkways, a brick patio with pergola, soothing fountain and swimming pool all surrounded by estate fencing. Family can play freely and safely, while adults can relax and entertain in wonderful surroundings that typify the gorgeous rolling hill landscape of this coveted neighborhood. A substantial investment in upgrades and renovation has been made in this special home by the current owners, including a rebuilt and resurfaced driveway and complete reconstruction of the outdoor area. Inside improvements are extensive and include: new white and dark hardwood, bamboo and stone flooring; resurfacing and repainting most of the interior walls; totally remodeling the gourmet kitchen as well as the master bathroom. The vibe and vitality of the design and open floorplan feels youthful and modern, yet elegant and luxurious. Abundant natural light fills the ambiance, enhancing the contemporary flair. Double main entry doors open up to a transverse front hall with chair rail molding, a powder room and large picture window. The chic living room boasts windows on 2 exposures and spills into the formal dining room via double doors. The stylish kitchen is adorned with white lacquered cabinetry, a center island with seating, white subway tiled backsplash and white steel appliances to suit the fussy chef, leading through French doors to the front courtyard. Adjacent is a light-filled breakfast room and family room for casual time. Escape to the study/library with a floor-to-ceiling brick surround wood-burning fireplace, built-in cabinetry and front-facing French doors for peaceful reading or after-dinner cocktails. The second story is all about comfort with 2 beautiful bedroom suites, 3 additional BRs and 2 full hall bathrooms. The master bedroom makes a striking impression with black square tiled flooring and built-in cabinetry. The sleek renovated master bath boasts white marble flooring and tile, a white vanity with double sinks and large frameless glass shower. The day-lit walk-out lower level is nicely finished and generously sized, with a laundry room and access to the 2-car garage
Location
State PA
County Montgomery
Area Lower Merion Twp (10640)
Zoning RAA
Rooms
Other Rooms Living Room, Dining Room, Primary Bedroom, Bedroom 2, Bedroom 3, Kitchen, Family Room, Bedroom 1, Attic
Basement Full, Fully Finished
Interior
Interior Features Primary Bath(s), Kitchen - Eat-In
Hot Water Electric
Cooling Central A/C
Fireplaces Number 1
Fireplace Y
Heat Source Oil
Laundry Lower Floor
Exterior
Garage Spaces 5.0
Pool In Ground
Water Access N
Accessibility None
Total Parking Spaces 5
Garage N
Building
Story 2
Sewer On Site Septic
Water Public
Architectural Style Colonial
Level or Stories 2
Additional Building Above Grade
New Construction N
Schools
High Schools Lower Merion
School District Lower Merion
Others
Senior Community No
Tax ID 40-00-63344-003
Ownership Fee Simple
Read Less
Want to know what your home might be worth? Contact us for a FREE valuation!

Our team is ready to help you sell your home for the highest possible price ASAP

Bought with Robin R. Gordon • BHHS Fox & Roach - Haverford Sales Office





