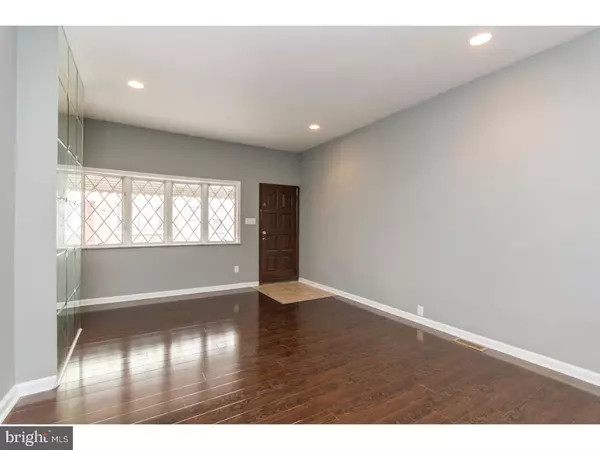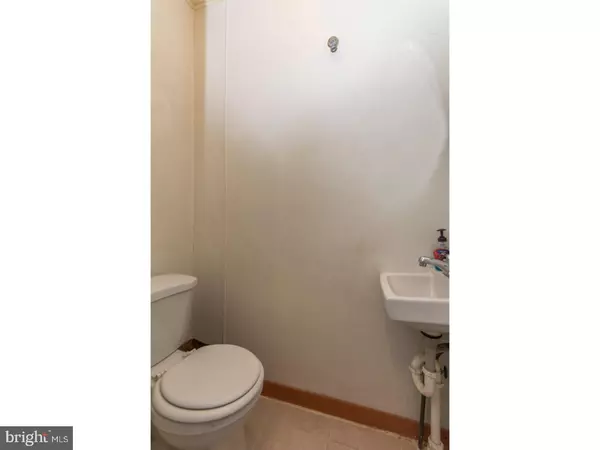$275,000
$279,900
1.8%For more information regarding the value of a property, please contact us for a free consultation.
1222 MERCY ST Philadelphia, PA 19148
3 Beds
2 Baths
1,000 SqFt
Key Details
Sold Price $275,000
Property Type Townhouse
Sub Type Interior Row/Townhouse
Listing Status Sold
Purchase Type For Sale
Square Footage 1,000 sqft
Price per Sqft $275
Subdivision Lower Moyamensing
MLS Listing ID 1004289231
Sold Date 02/01/18
Style Traditional
Bedrooms 3
Full Baths 1
Half Baths 1
HOA Y/N N
Abv Grd Liv Area 840
Originating Board TREND
Year Built 1967
Annual Tax Amount $2,300
Tax Year 2017
Lot Size 675 Sqft
Acres 0.02
Lot Dimensions 15X45
Property Description
Located on a quiet residential street near East Passyunk Square. Enter through the main door into a cozy, well-lit living and dining room space with rich hardwood floor throughout and bay windows. A half bath lies just seconds from the kitchen and dining room. From there, enter the newly remodeled kitchen complete with granite counter tops, new appliances, tile flooring, tons of wooden cabinets, and tile walls. Head downstairs to a partially-finished basement including plenty of space for storage and a laundry area. The second floor boasts a large master bedroom with 3 windows offering beautiful natural light, a huge closet, and hardwood floors. Two additional bedrooms with closets and hardwood floors are just down the hall from the master. The 2nd floor is finished off with a newly remodeled full bath. This house also features an enclosed yard. The front entry way of the home is enclosed with railings. This home is centrally located with just a 2 block walk to the Broad Street subway line; walking distance to Passyunk Avenue nightlight, shopping and cafes; the Pattison Avenue sports complex; I-95 and I-76; as well as Target, Best Buy, IKEA, Lowes, Home Depot, Wal-Mart and ACME!
Location
State PA
County Philadelphia
Area 19148 (19148)
Zoning RSA5
Direction North
Rooms
Other Rooms Living Room, Dining Room, Primary Bedroom, Bedroom 2, Kitchen, Family Room, Bedroom 1, Laundry
Basement Full
Interior
Interior Features Kitchen - Eat-In
Hot Water Natural Gas
Heating Gas, Forced Air
Cooling Central A/C
Flooring Wood, Tile/Brick
Equipment Dishwasher, Energy Efficient Appliances, Built-In Microwave
Fireplace N
Appliance Dishwasher, Energy Efficient Appliances, Built-In Microwave
Heat Source Natural Gas
Laundry Basement
Exterior
Water Access N
Roof Type Flat
Accessibility None
Garage N
Building
Story 2
Foundation Concrete Perimeter
Sewer Public Sewer
Water Public
Architectural Style Traditional
Level or Stories 2
Additional Building Above Grade, Below Grade
Structure Type 9'+ Ceilings
New Construction N
Schools
School District The School District Of Philadelphia
Others
Senior Community No
Tax ID 394269900
Ownership Other
Acceptable Financing Conventional, VA, FHA 203(b)
Listing Terms Conventional, VA, FHA 203(b)
Financing Conventional,VA,FHA 203(b)
Read Less
Want to know what your home might be worth? Contact us for a FREE valuation!

Our team is ready to help you sell your home for the highest possible price ASAP

Bought with Luke M Medico • Keller Williams Real Estate





