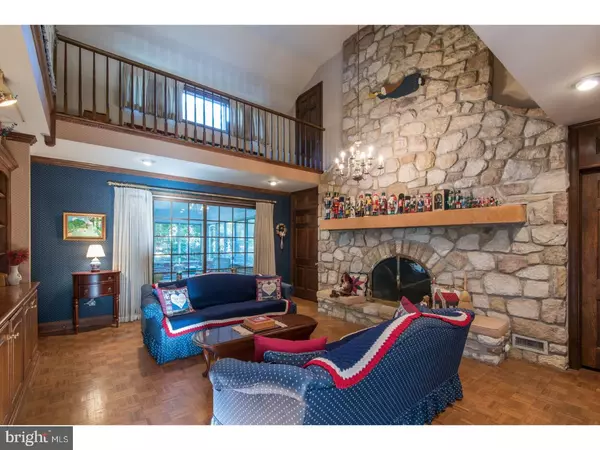$460,000
$518,000
11.2%For more information regarding the value of a property, please contact us for a free consultation.
1211 PENLLYN BLUE BELL PIKE Blue Bell, PA 19422
5 Beds
7 Baths
4,100 SqFt
Key Details
Sold Price $460,000
Property Type Single Family Home
Sub Type Detached
Listing Status Sold
Purchase Type For Sale
Square Footage 4,100 sqft
Price per Sqft $112
Subdivision None Available
MLS Listing ID 1000274171
Sold Date 11/10/17
Style Colonial
Bedrooms 5
Full Baths 4
Half Baths 3
HOA Y/N N
Abv Grd Liv Area 4,100
Originating Board TREND
Year Built 1977
Annual Tax Amount $8,889
Tax Year 2017
Lot Size 1.791 Acres
Acres 1.79
Lot Dimensions 195
Property Description
Well-appointed custom built colonial situated on a beautiful, picturesque lot! This gorgeous home shines with 5 bedrooms, 4 full and 3 half baths, and intricate details throughout. A grand foyer entry gives way through French doors to an oversized, sunken formal living room boasting a wood burning fireplace with detailed wood mantle and marble surround, serene views of the backyard, and another set of French doors leading to the dining room w/ 2 built in corner cabinets, large storage closet, and spacious enough for an 8-person table with room for a buffet and hutch. Fall in love with the gourmet kitchen hosting solid oak cabinets with a mocha finish, large center island, plenty of cabinet space, hardwood floors, and an adjoining breakfast room loaded with charm showcasing wood beams, wood ceiling, HW floors, and an exposed brick accent wall. Off the kitchen you'll find a butler's pantry and wet bar area. The 2-story grand family room shines with a floor to ceiling stone fireplace with mantle & built ins. Relax year round in the 4-season room surrounded with windows and breathtaking views. A first floor office or play room completes this level. Spacious and bright, the master bedroom offers a cathedral ceiling, large walk-in closet, second show closest, HW floors a tile fireplace with wood mantle, and a master bath with soaking tub. Other rooms include a princess suite with en suite half bath, 2 other large bedrooms, and a full hall bath. Above the garage you will find a large 5th bedroom with private entrance that could be used as in-law quarters featuring a brick fireplace, cathedral ceiling with exposed wood beams, HW floors, built-in book shelves, and a full private bath. Enjoy your own personal oasis with an in-ground pool, pool house, and mature trees on almost 2 acres. Additional features include: zoned heat with 3 heaters, 2nd floor oil fired heater replaced in Dec 2015, 1st floor heater only 4 years old, Pella windows, unfinished basement with a full bath, and plenty of storage space. House has good bones and beautiful architecture but needs some updating and improvements & the priced is based upon these factors.
Location
State PA
County Montgomery
Area Whitpain Twp (10666)
Zoning R1
Direction South
Rooms
Other Rooms Living Room, Dining Room, Primary Bedroom, Bedroom 2, Bedroom 3, Bedroom 5, Kitchen, Family Room, Breakfast Room, Bedroom 1, Laundry, Loft, Other, Attic
Basement Full, Unfinished
Interior
Interior Features Primary Bath(s), Kitchen - Island, Ceiling Fan(s), Exposed Beams, Stall Shower, Dining Area
Hot Water Oil
Heating Forced Air
Cooling Central A/C
Flooring Wood, Fully Carpeted, Tile/Brick
Fireplaces Type Brick, Stone
Equipment Oven - Wall, Oven - Double, Dishwasher, Disposal
Fireplace N
Window Features Bay/Bow
Appliance Oven - Wall, Oven - Double, Dishwasher, Disposal
Heat Source Oil
Laundry Main Floor
Exterior
Exterior Feature Patio(s), Porch(es)
Garage Spaces 7.0
Pool In Ground
Utilities Available Cable TV
Water Access N
Roof Type Shingle
Accessibility None
Porch Patio(s), Porch(es)
Total Parking Spaces 7
Garage Y
Building
Lot Description Trees/Wooded, Front Yard, Rear Yard, SideYard(s)
Story 2
Foundation Concrete Perimeter
Sewer Public Sewer
Water Public
Architectural Style Colonial
Level or Stories 2
Additional Building Above Grade
Structure Type Cathedral Ceilings,9'+ Ceilings
New Construction N
Schools
Elementary Schools Blue Bell
Middle Schools Wissahickon
High Schools Wissahickon Senior
School District Wissahickon
Others
Senior Community No
Tax ID 66-00-05141-013
Ownership Fee Simple
Security Features Security System
Acceptable Financing Conventional
Listing Terms Conventional
Financing Conventional
Read Less
Want to know what your home might be worth? Contact us for a FREE valuation!

Our team is ready to help you sell your home for the highest possible price ASAP

Bought with Non Subscribing Member • Non Member Office





