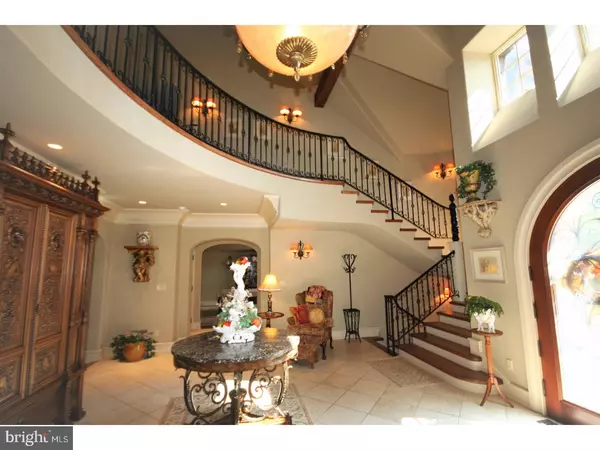$1,200,000
$1,520,000
21.1%For more information regarding the value of a property, please contact us for a free consultation.
49 ROSEWOOD LN Malvern, PA 19355
5 Beds
9 Baths
13,576 SqFt
Key Details
Sold Price $1,200,000
Property Type Single Family Home
Sub Type Detached
Listing Status Sold
Purchase Type For Sale
Square Footage 13,576 sqft
Price per Sqft $88
Subdivision Rosewood Farms
MLS Listing ID 1000865673
Sold Date 02/26/18
Style French,Traditional
Bedrooms 5
Full Baths 7
Half Baths 2
HOA Y/N N
Abv Grd Liv Area 9,092
Originating Board TREND
Year Built 1990
Annual Tax Amount $36,166
Tax Year 2017
Lot Size 4.220 Acres
Acres 4.22
Lot Dimensions 425X 450X 527X 573
Property Description
Opportunity of a Lifetime to get lucky, buy a Mediterranian inspired Masterpiece built with Old World European craftsmanship by the Corso Brothers who were trained in Rome, Italy. Handcrafted by over 300 artisans who combined their unparalleled talents that span all the trades. Situated in cul-de-sac on almost 5 idyllic acres in the Heart of Charlestown Township with gated entry, circular drive over reflecting pool, rear pond, 80' swimming pool, full outside kitchen, 3 porches and 5 balconies off each bedroom, Slate Roof with Copper gutters and downspouts...this gem has over $5,000,000 invested, having it ALL outside and so much more within! Aptly named "Tutto Sorrisi" or All Smiles will bring joy to the next keeper of the keys who will immediately see the highest quality materials used throughout this magnificent estate. European architecture artfully blends Imported French Limestone used generously, bronze, Italian marble, wet plaster thru most of home, all solid 1-3/4" thick wood doors(more than 80), 6 fireplaces, Custom millwork with 7" basebords throughout all 3 floors, Custom wrought ironwork, mahogany ceiling in 500 bottle capacity wine cellar(15 x 19) for the oenophile, heart of pine hardwoods in kitchen and family room...the list of spectacular amenities goes on and on and on! The center of all that happens and undeniably the heart of this Masterpiece is the enviable Custom built French Chef's Kitchen with unique back-to-back fireplace, built-in Italian brick Forno oven and eight-burner Godin imported French range, 3 copper sinks, vaulted ceilings and copious custom cabinetry by Harry Wolf of Fox & Wolf in Skippack, sure to satisfy every gourmet. The Breakfast Room(19 x 22) is balanced by 2-sided brick fireplace off Kitchen, Office(11 x 11) off the Library, and the Grand Foyer(18 x 19) for greeting guests are special unique custom features that add this incredible home. There is a 3 car attached garage and a 3 car detached garage with an unfinished suite above to finish for guests or nanny. There's so much more that seeing is believing!
Location
State PA
County Chester
Area Charlestown Twp (10335)
Zoning FR
Rooms
Other Rooms Living Room, Dining Room, Primary Bedroom, Bedroom 2, Bedroom 3, Kitchen, Game Room, Family Room, Library, Bedroom 1, Laundry, Other, Media Room, Attic
Basement Full, Outside Entrance, Fully Finished
Interior
Interior Features Primary Bath(s), Kitchen - Island, Butlers Pantry, Ceiling Fan(s), Attic/House Fan, WhirlPool/HotTub, Central Vacuum, Air Filter System, Water Treat System, Elevator, 2nd Kitchen, Exposed Beams, Wet/Dry Bar, Stall Shower, Dining Area
Hot Water Electric
Heating Heat Pump - Oil BackUp, Forced Air, Zoned
Cooling Central A/C
Flooring Wood, Fully Carpeted, Stone, Marble
Fireplaces Type Marble, Stone
Equipment Cooktop, Built-In Range, Oven - Double, Oven - Self Cleaning, Commercial Range, Dishwasher, Refrigerator, Disposal, Built-In Microwave
Fireplace N
Window Features Energy Efficient
Appliance Cooktop, Built-In Range, Oven - Double, Oven - Self Cleaning, Commercial Range, Dishwasher, Refrigerator, Disposal, Built-In Microwave
Laundry Main Floor
Exterior
Exterior Feature Deck(s), Patio(s), Porch(es), Balcony
Parking Features Inside Access, Garage Door Opener, Oversized
Garage Spaces 7.0
Fence Other
Pool In Ground
Utilities Available Cable TV
View Y/N Y
View Water
Roof Type Pitched,Wood,Slate
Accessibility None
Porch Deck(s), Patio(s), Porch(es), Balcony
Total Parking Spaces 7
Garage Y
Building
Lot Description Cul-de-sac, Level, Sloping, Open, Front Yard, Rear Yard, SideYard(s)
Story 3+
Foundation Concrete Perimeter
Sewer On Site Septic
Water Well
Architectural Style French, Traditional
Level or Stories 3+
Additional Building Above Grade, Below Grade
Structure Type Cathedral Ceilings,9'+ Ceilings,High
New Construction N
Schools
Elementary Schools Charlestown
Middle Schools Great Valley
High Schools Great Valley
School District Great Valley
Others
Senior Community No
Tax ID 35-03 -0003.0800
Ownership Fee Simple
Acceptable Financing Conventional
Listing Terms Conventional
Financing Conventional
Special Listing Condition Short Sale
Read Less
Want to know what your home might be worth? Contact us for a FREE valuation!

Our team is ready to help you sell your home for the highest possible price ASAP

Bought with John Restrepo • BHHS Fox & Roach-Malvern





