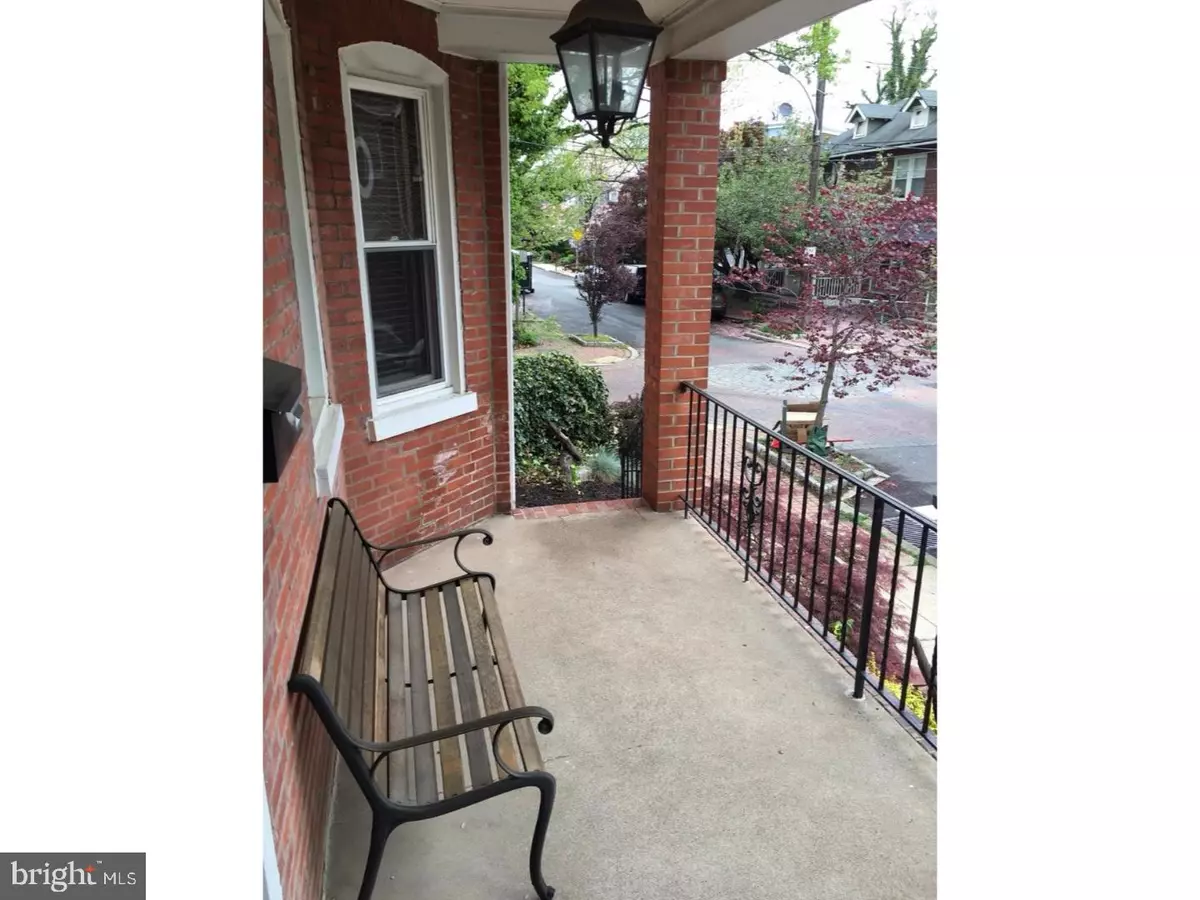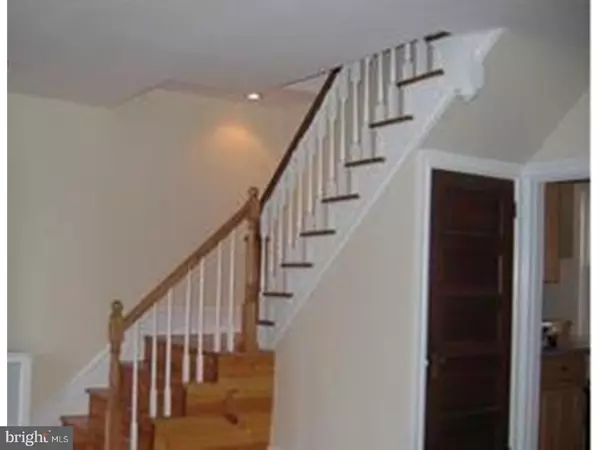$145,000
$150,000
3.3%For more information regarding the value of a property, please contact us for a free consultation.
1909 N JEFFERSON ST Wilmington, DE 19802
4 Beds
3 Baths
1,500 SqFt
Key Details
Sold Price $145,000
Property Type Single Family Home
Sub Type Twin/Semi-Detached
Listing Status Sold
Purchase Type For Sale
Square Footage 1,500 sqft
Price per Sqft $96
Subdivision Wilm #04
MLS Listing ID 1000327463
Sold Date 03/15/18
Style Other
Bedrooms 4
Full Baths 2
Half Baths 1
HOA Y/N N
Abv Grd Liv Area 1,500
Originating Board TREND
Year Built 1911
Annual Tax Amount $1,728
Tax Year 2017
Lot Size 1,742 Sqft
Acres 0.04
Lot Dimensions 31X50
Property Description
This beautiful century old brick townhouse with an attached garage has a wonderful floor plan for all to enjoy. Start at the inviting concrete front porch. Enter the main floor to have the option of continuing to the kitchen, dining room or living room. Gleaming hardwoods surround you throughout the first floor. At the back is an exit onto the wooden deck. Upstairs find 4 sizable bedrooms and a full bath. The basement gives access to the over-sized garage as well as street access from another door. Plenty of storage for your belongings down here along with a bonus room and another full bathroom. Just a few hundred yards to Brandywine Park, the Brandywine Zoo, the Brandywine Creek or Baynard Stadium. Come tour this beauty before someone else finds it
Location
State DE
County New Castle
Area Wilmington (30906)
Zoning 26R-2
Direction South
Rooms
Other Rooms Living Room, Dining Room, Primary Bedroom, Bedroom 2, Bedroom 3, Kitchen, Bedroom 1, Laundry, Other, Attic, Bonus Room
Basement Full, Outside Entrance
Interior
Interior Features Ceiling Fan(s), Stall Shower
Hot Water Natural Gas
Heating Hot Water
Cooling None
Flooring Wood, Fully Carpeted, Vinyl, Tile/Brick
Equipment Oven - Self Cleaning, Commercial Range, Dishwasher
Fireplace N
Window Features Replacement
Appliance Oven - Self Cleaning, Commercial Range, Dishwasher
Heat Source Natural Gas
Laundry Basement
Exterior
Parking Features Inside Access, Garage Door Opener, Oversized
Garage Spaces 2.0
Fence Other
Utilities Available Cable TV
Water Access N
Roof Type Flat,Slate
Accessibility None
Attached Garage 2
Total Parking Spaces 2
Garage Y
Building
Lot Description Corner
Story 2
Foundation Brick/Mortar
Sewer Public Sewer
Water Public
Architectural Style Other
Level or Stories 2
Additional Building Above Grade
New Construction N
Schools
Elementary Schools Evan G. Shortlidge Academy
Middle Schools Skyline
High Schools John Dickinson
School District Red Clay Consolidated
Others
Senior Community No
Tax ID 26-021.20-093
Ownership Fee Simple
Security Features Security System
Acceptable Financing Conventional, VA, FHA 203(b)
Listing Terms Conventional, VA, FHA 203(b)
Financing Conventional,VA,FHA 203(b)
Read Less
Want to know what your home might be worth? Contact us for a FREE valuation!

Our team is ready to help you sell your home for the highest possible price ASAP

Bought with Christopher Pataki • BHHS Fox & Roach - Hockessin





