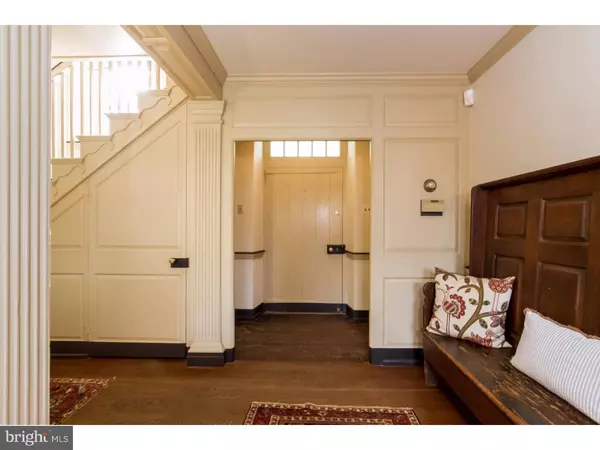$940,000
$1,100,000
14.5%For more information regarding the value of a property, please contact us for a free consultation.
1573 WARNER RD Meadowbrook, PA 19046
5 Beds
7 Baths
5,000 SqFt
Key Details
Sold Price $940,000
Property Type Single Family Home
Sub Type Detached
Listing Status Sold
Purchase Type For Sale
Square Footage 5,000 sqft
Price per Sqft $188
Subdivision Meadowbrook
MLS Listing ID 1003471923
Sold Date 08/10/16
Style Colonial
Bedrooms 5
Full Baths 5
Half Baths 2
HOA Y/N N
Abv Grd Liv Area 5,000
Originating Board TREND
Year Built 1950
Annual Tax Amount $17,364
Tax Year 2016
Lot Size 0.623 Acres
Acres 0.62
Lot Dimensions 116
Property Description
Welcome to "Glen Gate"! Drive down a secluded street and pull into your private courtyard in this exclusive enclave of Meadowbrook. This unique gem is from an era in when homes were built with enduring pride and stellar workmanship. Special features include Wissahickon Shist, Ludowici-tile roof, copper downspouts, and Belgium-block driveway trim. While maintaining its original character, this home has also been updated by owners who have invested great care and expense in upgrades designed to create an easy yet elegant lifestyle. This home"s interior is as magnificent as its exterior. The handsome foyer with brick floor leads to a grand traditional sunken living room enhanced with high ceilings, deep window sills and random-width hardwood floors. Built-ins flank the classic wood burning fireplace and an outside exit from the hallway takes you to a covered back porch with blue stone floors. The formal dining room will easily entertain any size gathering as guests gaze out of the large bay window overlooking the magnificent property. The room"s exquisite details include mill work in the 18th century style, built-in corner cabinets and a mahogany chair rail. The gourmet kitchen awaits the family chef and comes with a Viking stove, warming drawer, Sub Zero refrigerator and walk-in pantry. Beautiful details include quality custom cabinetry and hand-painted Dutch Delft tiles. An adjoining butler"s pantry offers an additional sink and dishwasher as well as mahogany countertops. Upstairs you will find an understated elegance in the master suite complete with a dressing room and master bath. The second floor also includes three additional bedrooms, two of which feature en-suite baths, as well as a hall bath and ample storage. The charming details found throughout the house continue here and include a built-in bed nook and bookcase perfect for reading. Walk up one more level to find an additional bedroom with exposed stone wall and full sauna. This home also features a finished basement with multiple rooms perfect for hobbies or movie watching, as well as 1 and 1/2 baths, laundry and storage. In addition, there is a two-car heated garage, and both a storage and wood shed. A "10 year new" stone cottage on the property with 2 fireplaces, surround sound, an additional 1 1/2 baths and kitchenette is a "Must see" masterpiece perfect for use as an in-law suite, au pair residence or home office. All of this in award winning Abington Schools with easy access to cc
Location
State PA
County Montgomery
Area Abington Twp (10630)
Zoning V
Rooms
Other Rooms Living Room, Dining Room, Primary Bedroom, Bedroom 2, Bedroom 3, Kitchen, Family Room, Bedroom 1, In-Law/auPair/Suite, Laundry, Other, Attic
Basement Full, Fully Finished
Interior
Interior Features Primary Bath(s), Butlers Pantry, Sauna, Air Filter System, Wet/Dry Bar, Kitchen - Eat-In
Hot Water Natural Gas
Heating Gas, Hot Water
Cooling Central A/C
Flooring Wood
Fireplaces Type Brick
Equipment Cooktop, Commercial Range, Refrigerator, Disposal, Built-In Microwave
Fireplace N
Window Features Bay/Bow
Appliance Cooktop, Commercial Range, Refrigerator, Disposal, Built-In Microwave
Heat Source Natural Gas
Laundry Basement
Exterior
Exterior Feature Patio(s), Porch(es)
Parking Features Oversized
Garage Spaces 5.0
Utilities Available Cable TV
Water Access N
Roof Type Tile
Accessibility None
Porch Patio(s), Porch(es)
Total Parking Spaces 5
Garage N
Building
Lot Description Level, Trees/Wooded
Story 2
Foundation Stone
Sewer Public Sewer
Water Public
Architectural Style Colonial
Level or Stories 2
Additional Building Above Grade, Shed, 2nd House
Structure Type 9'+ Ceilings
New Construction N
Schools
Elementary Schools Rydal East
High Schools Abington Senior
School District Abington
Others
Senior Community No
Tax ID 30-00-70472-004
Ownership Fee Simple
Security Features Security System
Read Less
Want to know what your home might be worth? Contact us for a FREE valuation!

Our team is ready to help you sell your home for the highest possible price ASAP

Bought with Melissa Avivi • Weichert Realtors





