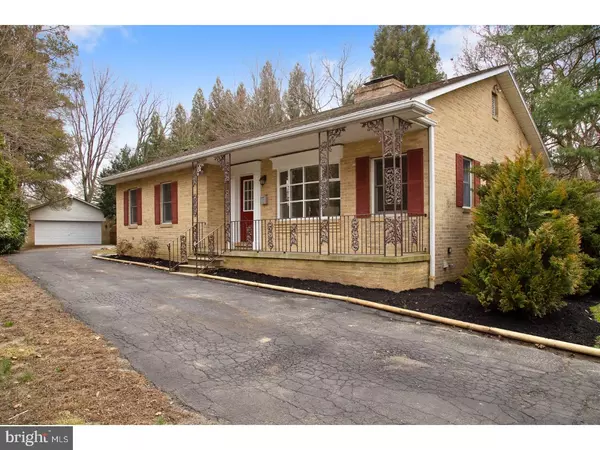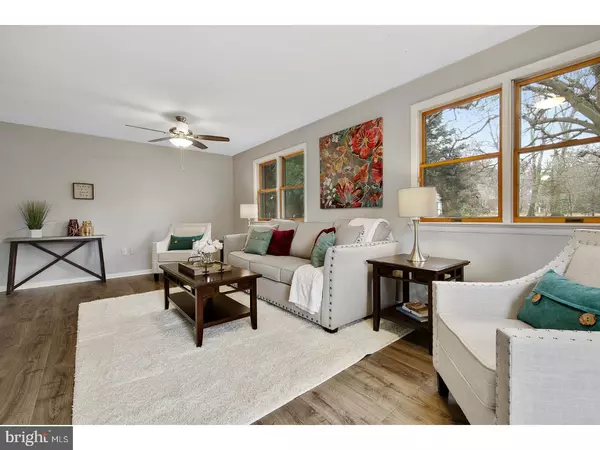$324,000
$319,000
1.6%For more information regarding the value of a property, please contact us for a free consultation.
535 WALNUT LN Swarthmore, PA 19081
3 Beds
3 Baths
1,386 SqFt
Key Details
Sold Price $324,000
Property Type Single Family Home
Sub Type Detached
Listing Status Sold
Purchase Type For Sale
Square Footage 1,386 sqft
Price per Sqft $233
Subdivision None Available
MLS Listing ID 1000213904
Sold Date 04/06/18
Style Ranch/Rambler
Bedrooms 3
Full Baths 2
Half Baths 1
HOA Y/N N
Abv Grd Liv Area 1,386
Originating Board TREND
Year Built 1985
Annual Tax Amount $12,156
Tax Year 2018
Lot Size 0.280 Acres
Acres 0.28
Lot Dimensions 69X202
Property Description
Not Ready For The Condo? There is so much to say about this comfortable, Sunny Ranch home in a glorious neighborhood. You will enjoy upgraded Baths, 2 fireplaces, an enormous Garage and you'll be the first to use the new Kitchen. No need to do stairs unless you want to hang out in the fully finished Basement and you won't have too much yard to fret over. Located in the north end of Swarthmore, you will enjoy walking to the college, town center and the mall. Come take a look. You can be in as Spring brings the setting to life. Start Packing!!
Location
State PA
County Delaware
Area Swarthmore Boro (10443)
Zoning RESID
Direction Northwest
Rooms
Other Rooms Living Room, Dining Room, Primary Bedroom, Bedroom 2, Kitchen, Family Room, Bedroom 1, Other, Attic
Basement Full, Fully Finished
Interior
Interior Features Primary Bath(s), Ceiling Fan(s), Wet/Dry Bar, Kitchen - Eat-In
Hot Water Natural Gas
Heating Gas, Forced Air
Cooling Central A/C
Flooring Wood, Fully Carpeted, Tile/Brick
Fireplaces Number 2
Fireplaces Type Brick
Equipment Dishwasher, Built-In Microwave
Fireplace Y
Appliance Dishwasher, Built-In Microwave
Heat Source Natural Gas
Laundry Main Floor
Exterior
Exterior Feature Porch(es)
Garage Spaces 5.0
Water Access N
Roof Type Pitched,Shingle
Accessibility None
Porch Porch(es)
Total Parking Spaces 5
Garage N
Building
Lot Description Level, Front Yard, Rear Yard, SideYard(s)
Story 1
Foundation Brick/Mortar
Sewer Public Sewer
Water Public
Architectural Style Ranch/Rambler
Level or Stories 1
Additional Building Above Grade, Shed
New Construction N
Schools
Elementary Schools Swarthmore-Rutledge School
Middle Schools Strath Haven
High Schools Strath Haven
School District Wallingford-Swarthmore
Others
Senior Community No
Tax ID 43-00-01312-00
Ownership Fee Simple
Acceptable Financing Conventional
Listing Terms Conventional
Financing Conventional
Read Less
Want to know what your home might be worth? Contact us for a FREE valuation!

Our team is ready to help you sell your home for the highest possible price ASAP

Bought with Saundra Shepard • BHHS Fox & Roach-Media





