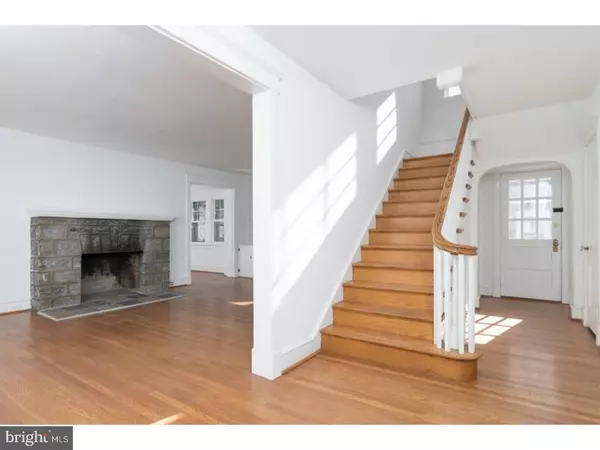$279,000
$279,000
For more information regarding the value of a property, please contact us for a free consultation.
844 CHILDS AVE Drexel Hill, PA 19026
5 Beds
5 Baths
2,419 SqFt
Key Details
Sold Price $279,000
Property Type Single Family Home
Sub Type Detached
Listing Status Sold
Purchase Type For Sale
Square Footage 2,419 sqft
Price per Sqft $115
Subdivision Drexel Park Garden
MLS Listing ID 1000115166
Sold Date 04/09/18
Style Colonial
Bedrooms 5
Full Baths 3
Half Baths 2
HOA Y/N N
Abv Grd Liv Area 2,419
Originating Board TREND
Year Built 1930
Annual Tax Amount $11,823
Tax Year 2018
Lot Size 10,367 Sqft
Acres 0.24
Lot Dimensions 60X150
Property Description
Beautiful grand center hall colonial with lots of natural sunlight this home sits on a quiet tree-lined street in the Aronmink/Drexel Park Garden neighborhood. As you walk into this 5 bed / 3.5 bath stone home you will enter through a nice size foyer to the first floor. You will find a spacious living room with a fire place a sunroom with wall to wall windows, dining room kitchen combo, this kitchen is completely renovated with new white cabinets , granted countertops and new appliances there is a breakfast bar and plenty of cabinets and counter space there's a half bath off to the side and a side door that leads to a porch. Travel to the second floor you will find hardwood floor throughout the entire second floor into the master suite which features a private study with a dedicated master bathroom, and walk in closet. There's a full bathroom in the hall and two spacious bedrooms with plenty of sunlight coming in. The third floor you will find two more nice sized bedrooms with wall to wall carpet there a full bathroom in the hall with a claw foot tub! heading downstairs to the partially finished basement this space has a lot of potential . Outside you will find a side yard that has a path that leads to a detached garage and a driveway. Don't miss out on this one this property all you have to do is call and make an appointment!
Location
State PA
County Delaware
Area Upper Darby Twp (10416)
Zoning RES
Rooms
Other Rooms Living Room, Dining Room, Primary Bedroom, Bedroom 2, Bedroom 3, Kitchen, Bedroom 1, Other
Basement Full, Unfinished, Outside Entrance
Interior
Interior Features Primary Bath(s), Kitchen - Eat-In
Hot Water Natural Gas
Heating Oil, Hot Water
Cooling Wall Unit
Flooring Wood, Fully Carpeted
Fireplaces Number 1
Fireplaces Type Stone
Fireplace Y
Heat Source Oil
Laundry Basement
Exterior
Exterior Feature Porch(es)
Garage Spaces 3.0
Water Access N
Roof Type Slate
Accessibility None
Porch Porch(es)
Total Parking Spaces 3
Garage Y
Building
Lot Description Corner
Story 3+
Sewer Public Sewer
Water Public
Architectural Style Colonial
Level or Stories 3+
Additional Building Above Grade
New Construction N
Schools
High Schools Upper Darby Senior
School District Upper Darby
Others
Senior Community No
Tax ID 16-10-00266-00
Ownership Fee Simple
Acceptable Financing Conventional, FHA 203(b)
Listing Terms Conventional, FHA 203(b)
Financing Conventional,FHA 203(b)
Read Less
Want to know what your home might be worth? Contact us for a FREE valuation!

Our team is ready to help you sell your home for the highest possible price ASAP

Bought with Dominique N Powell • Keller Williams Realty - Cherry Hill





